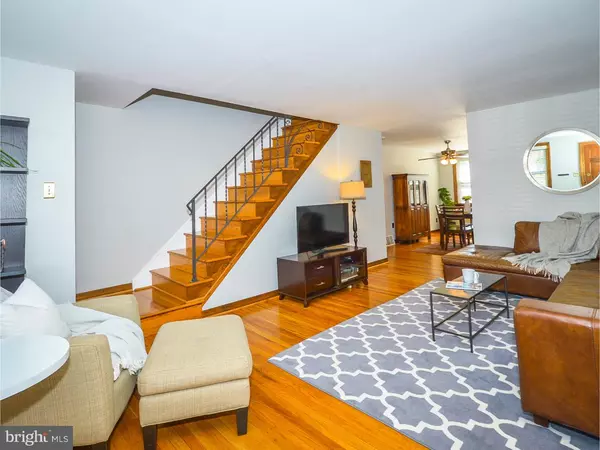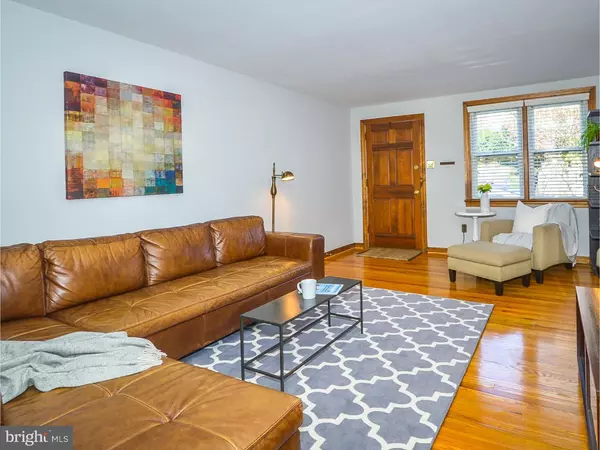$205,000
$204,900
For more information regarding the value of a property, please contact us for a free consultation.
3 Beds
2 Baths
1,159 SqFt
SOLD DATE : 06/15/2016
Key Details
Sold Price $205,000
Property Type Townhouse
Sub Type Interior Row/Townhouse
Listing Status Sold
Purchase Type For Sale
Square Footage 1,159 sqft
Price per Sqft $176
Subdivision Roxborough
MLS Listing ID 1002418550
Sold Date 06/15/16
Style Other
Bedrooms 3
Full Baths 1
Half Baths 1
HOA Y/N N
Abv Grd Liv Area 1,024
Originating Board TREND
Year Built 1960
Annual Tax Amount $1,814
Tax Year 2016
Lot Size 1,168 Sqft
Acres 0.03
Lot Dimensions 16X73
Property Description
3 Bedroom, 1.5 bath, home located on a quiet block in Roxborough/Manayunk. Central Air/Gas Heat, hardwood floors throughout, gas range, with front and backyard. Walking distance to restaurants on Main Street., ACME, Primos, Starbucks, dog parks, and countless other destinations. Immediate access to virtually every trail system in Philadelphia, including Wissahickon Trails, Schuylkill River Trail, Manayunk Bridge Trail, and Kelly Drive. Easy access to 76, Kelly Drive, Route 1, and multiple public transportation options. Great opportunity to own a well-maintained home in one of the most friendly neighborhoods in Philadelphia.
Location
State PA
County Philadelphia
Area 19128 (19128)
Zoning RSA5
Rooms
Other Rooms Living Room, Dining Room, Primary Bedroom, Bedroom 2, Kitchen, Bedroom 1
Basement Full
Interior
Interior Features Skylight(s), Ceiling Fan(s)
Hot Water Natural Gas
Heating Gas, Forced Air
Cooling Central A/C
Flooring Wood
Equipment Built-In Range, Oven - Wall, Dishwasher, Disposal
Fireplace N
Window Features Replacement
Appliance Built-In Range, Oven - Wall, Dishwasher, Disposal
Heat Source Natural Gas
Laundry Basement
Exterior
Exterior Feature Patio(s)
Fence Other
Utilities Available Cable TV
Water Access N
Roof Type Flat
Accessibility None
Porch Patio(s)
Garage N
Building
Lot Description Front Yard, Rear Yard
Story 2
Foundation Concrete Perimeter
Sewer Public Sewer
Water Public
Architectural Style Other
Level or Stories 2
Additional Building Above Grade, Below Grade
New Construction N
Schools
School District The School District Of Philadelphia
Others
Senior Community No
Tax ID 212107804
Ownership Fee Simple
Acceptable Financing Conventional, VA, FHA 203(b)
Listing Terms Conventional, VA, FHA 203(b)
Financing Conventional,VA,FHA 203(b)
Read Less Info
Want to know what your home might be worth? Contact us for a FREE valuation!

Our team is ready to help you sell your home for the highest possible price ASAP

Bought with Patrick M. Frain • Re/Max One Realty

43777 Central Station Dr, Suite 390, Ashburn, VA, 20147, United States
GET MORE INFORMATION






