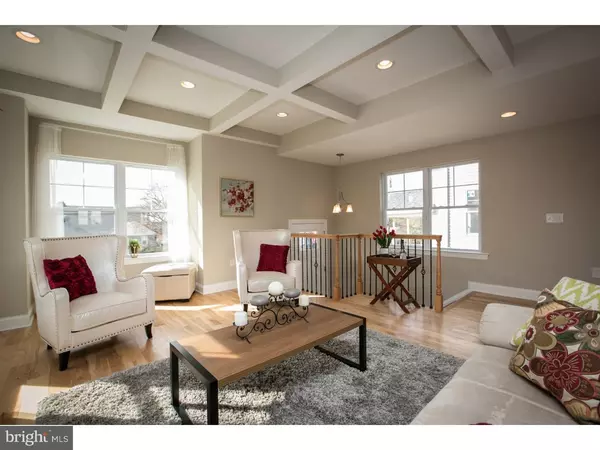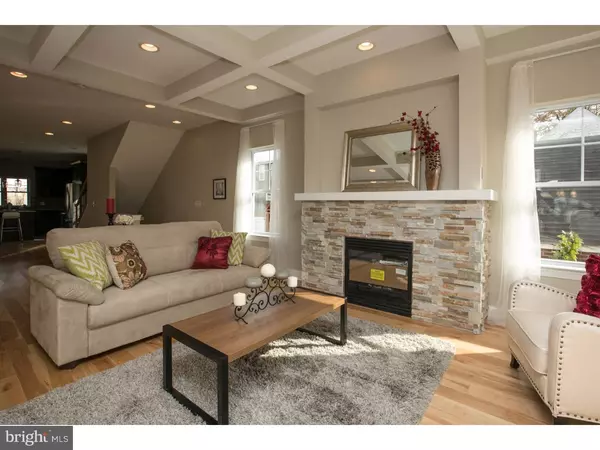$439,900
$439,900
For more information regarding the value of a property, please contact us for a free consultation.
3 Beds
4 Baths
2,950 SqFt
SOLD DATE : 07/25/2016
Key Details
Sold Price $439,900
Property Type Single Family Home
Sub Type Twin/Semi-Detached
Listing Status Sold
Purchase Type For Sale
Square Footage 2,950 sqft
Price per Sqft $149
Subdivision Roxborough
MLS Listing ID 1002425138
Sold Date 07/25/16
Style Contemporary
Bedrooms 3
Full Baths 2
Half Baths 2
HOA Y/N N
Abv Grd Liv Area 2,950
Originating Board TREND
Year Built 2016
Tax Year 2016
Property Description
Luxurious New Construction! Talk About A Masterpiece - Every Bell & Whistle From Top To Bottom! This TWIN home will blow you away AND will soon be ready for move-in! Extra spacious open floor plan, easy maintenance of hardwood floors throughout entire main living space. Coffered ceilings, Custom built gourmet eat-in kitchen featuring 42" wall cabinetry with crown molding, granite counter-tops, stainless steel appliances - range, over the range microwave, refrigerator and dishwasher. Additional powder room with vessel sink in the main living area. Take the staircase to the upper level - exposed hardwood floor in hallway, master suite, private master bath, walk-in closets, tray ceiling. Two additional extra roomy bedrooms, sharing the hall bath. Full tile baths with marble vanity counter-tops, wall to wall carpet in the bedrooms, enjoy the convenience of laundry being on the same level as your bedrooms. Finished lower living area with wall to wall carpet, powder room with pedestal sink and walk-out access - perfect for a media room, family room, home office, etc. Upgrades galore! Exterior Features: appealing partial stone front, maintenance free vinyl siding, vented soffits, 10" x 12" deck with steps to grade, landscape package and exterior perimeter foundation drain pipe. Energy Efficient Features: direct vent 90+ gas heat, direct vent gas hot water heater, R19 walls and R30 ceilings, Energy Efficient Silverline double-hung vinyl windows, insulated front and rear doors, insulated garage door. Additional Features: two panel doors, interconnected smoke detectors with battery backup, door chime, ventilated closet shelving, engineered floor systems, under slap French drain and sump pit, 200 AMP electrical service & MORE! Property will be equipped with a security system. Attached 1-car garage plus driveway parking - gotta LOVE that parking. Talk about location - MINUTES to Main Street's attractions, including shops, fine dining, local pubs/bars and nightlife entertainment. Convenient to parks, trails, major roads/highways, public transportation, college universities and easy commute into Center City or King of Prussia. Catch It While You Can - Living At Its Finest! Note: pictures in advertising are of single family home (6705 Pechin Street).
Location
State PA
County Philadelphia
Area 19128 (19128)
Rooms
Other Rooms Living Room, Dining Room, Primary Bedroom, Bedroom 2, Kitchen, Family Room, Bedroom 1
Basement Full, Outside Entrance, Fully Finished
Interior
Interior Features Primary Bath(s), Kitchen - Island, Stall Shower, Kitchen - Eat-In
Hot Water Natural Gas
Heating Gas
Cooling Central A/C
Flooring Wood, Fully Carpeted, Tile/Brick
Fireplaces Number 1
Equipment Built-In Range, Oven - Self Cleaning, Dishwasher, Refrigerator, Disposal, Built-In Microwave
Fireplace Y
Window Features Energy Efficient
Appliance Built-In Range, Oven - Self Cleaning, Dishwasher, Refrigerator, Disposal, Built-In Microwave
Heat Source Natural Gas
Laundry Upper Floor
Exterior
Exterior Feature Deck(s)
Garage Inside Access
Garage Spaces 3.0
Water Access N
Accessibility None
Porch Deck(s)
Attached Garage 1
Total Parking Spaces 3
Garage Y
Building
Lot Description Rear Yard
Story 2
Sewer Public Sewer
Water Public
Architectural Style Contemporary
Level or Stories 2
Additional Building Above Grade
Structure Type 9'+ Ceilings
New Construction Y
Schools
School District The School District Of Philadelphia
Others
Senior Community No
Tax ID NONE
Ownership Fee Simple
Security Features Security System
Read Less Info
Want to know what your home might be worth? Contact us for a FREE valuation!

Our team is ready to help you sell your home for the highest possible price ASAP

Bought with Maria Nevelson • RE/MAX Central - South Philadelphia

43777 Central Station Dr, Suite 390, Ashburn, VA, 20147, United States
GET MORE INFORMATION






