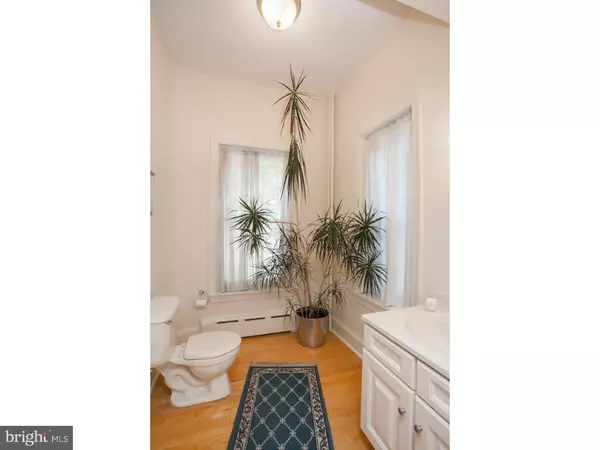$690,000
$698,000
1.1%For more information regarding the value of a property, please contact us for a free consultation.
3 Beds
4 Baths
3,777 SqFt
SOLD DATE : 09/15/2016
Key Details
Sold Price $690,000
Property Type Single Family Home
Sub Type Twin/Semi-Detached
Listing Status Sold
Purchase Type For Sale
Square Footage 3,777 sqft
Price per Sqft $182
Subdivision Powelton Village
MLS Listing ID 1002439532
Sold Date 09/15/16
Style Victorian
Bedrooms 3
Full Baths 3
Half Baths 1
HOA Y/N N
Abv Grd Liv Area 3,777
Originating Board TREND
Year Built 1930
Annual Tax Amount $5,739
Tax Year 2016
Lot Size 3,625 Sqft
Acres 0.08
Lot Dimensions 25X145
Property Description
Terrific light filled renovated corner property with a 2 car garage and an amazing serene garden on a coveted street in the Powelton Village area. 3 bedrooms, library (could be 4th bedroom), private office (could be 5th bedroom), 2.5 baths, cook's kitchen featuring an island, stainless steel appliances, Corian counters, wonderful built-in antique hutch. Gleaming wood floors, fireplace, skylights, master bath with a whirlpool tub and separate seamless glass shower, 2 zoned central air. potential in-law or au pair suite with a separate entrance (needs updating). Truly a must see!
Location
State PA
County Philadelphia
Area 19104 (19104)
Zoning RTA1
Direction Northeast
Rooms
Other Rooms Living Room, Dining Room, Primary Bedroom, Bedroom 2, Kitchen, Bedroom 1, In-Law/auPair/Suite, Laundry, Other
Basement Full
Interior
Interior Features Primary Bath(s), Kitchen - Island, Butlers Pantry, Skylight(s), WhirlPool/HotTub, Stall Shower, Kitchen - Eat-In
Hot Water Natural Gas
Heating Gas, Hot Water, Radiator
Cooling Central A/C
Flooring Wood
Equipment Built-In Range, Oven - Self Cleaning, Dishwasher, Refrigerator, Disposal
Fireplace N
Appliance Built-In Range, Oven - Self Cleaning, Dishwasher, Refrigerator, Disposal
Heat Source Natural Gas
Laundry Upper Floor
Exterior
Exterior Feature Porch(es)
Garage Garage Door Opener
Garage Spaces 2.0
Utilities Available Cable TV
Water Access N
Roof Type Flat
Accessibility None
Porch Porch(es)
Total Parking Spaces 2
Garage Y
Building
Lot Description Corner, Front Yard, Rear Yard, SideYard(s)
Story 3+
Foundation Concrete Perimeter
Sewer Public Sewer
Water Public
Architectural Style Victorian
Level or Stories 3+
Additional Building Above Grade
Structure Type 9'+ Ceilings
New Construction N
Schools
School District The School District Of Philadelphia
Others
Senior Community No
Tax ID 241165200
Ownership Fee Simple
Security Features Security System
Acceptable Financing Conventional
Listing Terms Conventional
Financing Conventional
Read Less Info
Want to know what your home might be worth? Contact us for a FREE valuation!

Our team is ready to help you sell your home for the highest possible price ASAP

Bought with Vicki Goldberg • BHHS Fox & Roach At the Harper, Rittenhouse Square

43777 Central Station Dr, Suite 390, Ashburn, VA, 20147, United States
GET MORE INFORMATION






