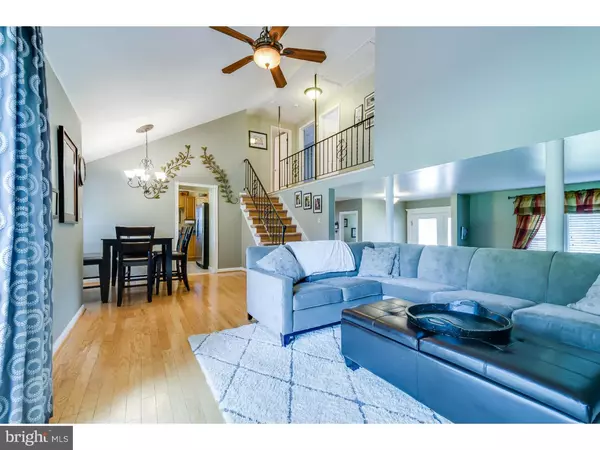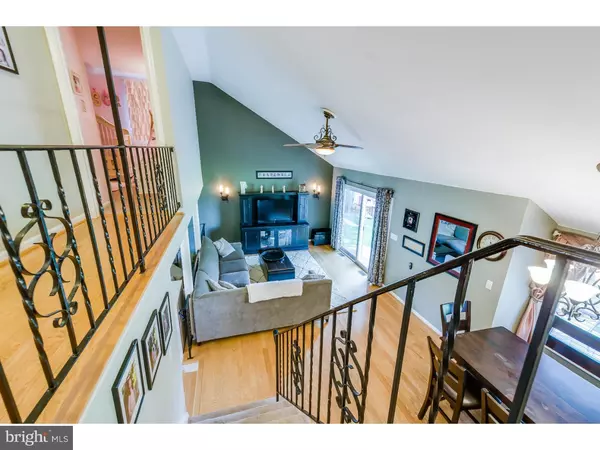$265,000
$269,927
1.8%For more information regarding the value of a property, please contact us for a free consultation.
3 Beds
3 Baths
2,200 SqFt
SOLD DATE : 11/17/2016
Key Details
Sold Price $265,000
Property Type Single Family Home
Sub Type Detached
Listing Status Sold
Purchase Type For Sale
Square Footage 2,200 sqft
Price per Sqft $120
Subdivision Valley View
MLS Listing ID 1002458884
Sold Date 11/17/16
Style Colonial,Split Level
Bedrooms 3
Full Baths 2
Half Baths 1
HOA Y/N N
Abv Grd Liv Area 2,200
Originating Board TREND
Year Built 1957
Annual Tax Amount $5,759
Tax Year 2016
Lot Size 10,000 Sqft
Acres 0.23
Lot Dimensions 100X100
Property Description
PREPARE TO BE IMPRESSED. This California Split-level Colonial with New Addition boasts over 2,200 sq. ft. and an open airy layout. Admire the curb appeal of the newer siding, roof, front door, and stone front rocking chair porch. Hardwood Floors and charming Wood Stove with Stone Surround in the Living Room. Updated powder room with beautiful ceramic tile. A few steps up to the Family Room/Formal Dining Room combo with vaulted ceilings and gleaming hardwood floors. Sliding doors from the family room to backyard with paver patio, vinyl fencing, and no neighbors directly behind. 2 extra large sheds, one with electric. 2 Zone Heat/Air replaced 2 years ago. Updated Kitchen offers newer appliance package, and door leading to backyard. First Floor Great Room with recessed lighting currently used as a Playroom, and could be great Media Room, or man cave. Adjacent garage with interior access. Upstairs has 3 bedrooms, and 2 full bathrooms, including the new custom Master Bedroom Suite with 2 closets & dressing area. Elegant Master Bath complete with whirlpool tub, shower, double sinks, and fine cabinet vanity. Basement with laundry area offers great storage. Replacement windows and pleasing paint colors throughout. Easy commuter location, close to all military bases, NJ Turnpike, Rt 295, superb shopping and restaurants. Get ready...you may have just found "the one".
Location
State NJ
County Burlington
Area Mount Holly Twp (20323)
Zoning R1
Rooms
Other Rooms Living Room, Dining Room, Primary Bedroom, Bedroom 2, Kitchen, Family Room, Bedroom 1, Other
Basement Partial
Interior
Interior Features Primary Bath(s), Ceiling Fan(s), Kitchen - Eat-In
Hot Water Natural Gas
Heating Gas, Forced Air
Cooling Central A/C
Flooring Wood, Fully Carpeted, Tile/Brick
Fireplaces Number 1
Fireplaces Type Stone
Fireplace Y
Window Features Replacement
Heat Source Natural Gas
Laundry Basement
Exterior
Exterior Feature Patio(s), Porch(es)
Garage Inside Access
Garage Spaces 3.0
Fence Other
Water Access N
Roof Type Shingle
Accessibility None
Porch Patio(s), Porch(es)
Attached Garage 1
Total Parking Spaces 3
Garage Y
Building
Lot Description Front Yard, Rear Yard, SideYard(s)
Story Other
Sewer Public Sewer
Water Public
Architectural Style Colonial, Split Level
Level or Stories Other
Additional Building Above Grade
Structure Type Cathedral Ceilings
New Construction N
Schools
School District Mount Holly Township Public Schools
Others
Senior Community No
Tax ID 23-00122 09-00014
Ownership Fee Simple
Acceptable Financing Conventional, VA, FHA 203(b), USDA
Listing Terms Conventional, VA, FHA 203(b), USDA
Financing Conventional,VA,FHA 203(b),USDA
Read Less Info
Want to know what your home might be worth? Contact us for a FREE valuation!

Our team is ready to help you sell your home for the highest possible price ASAP

Bought with Donna R Richardson • RE/MAX ONE Realty-Moorestown

43777 Central Station Dr, Suite 390, Ashburn, VA, 20147, United States
GET MORE INFORMATION






