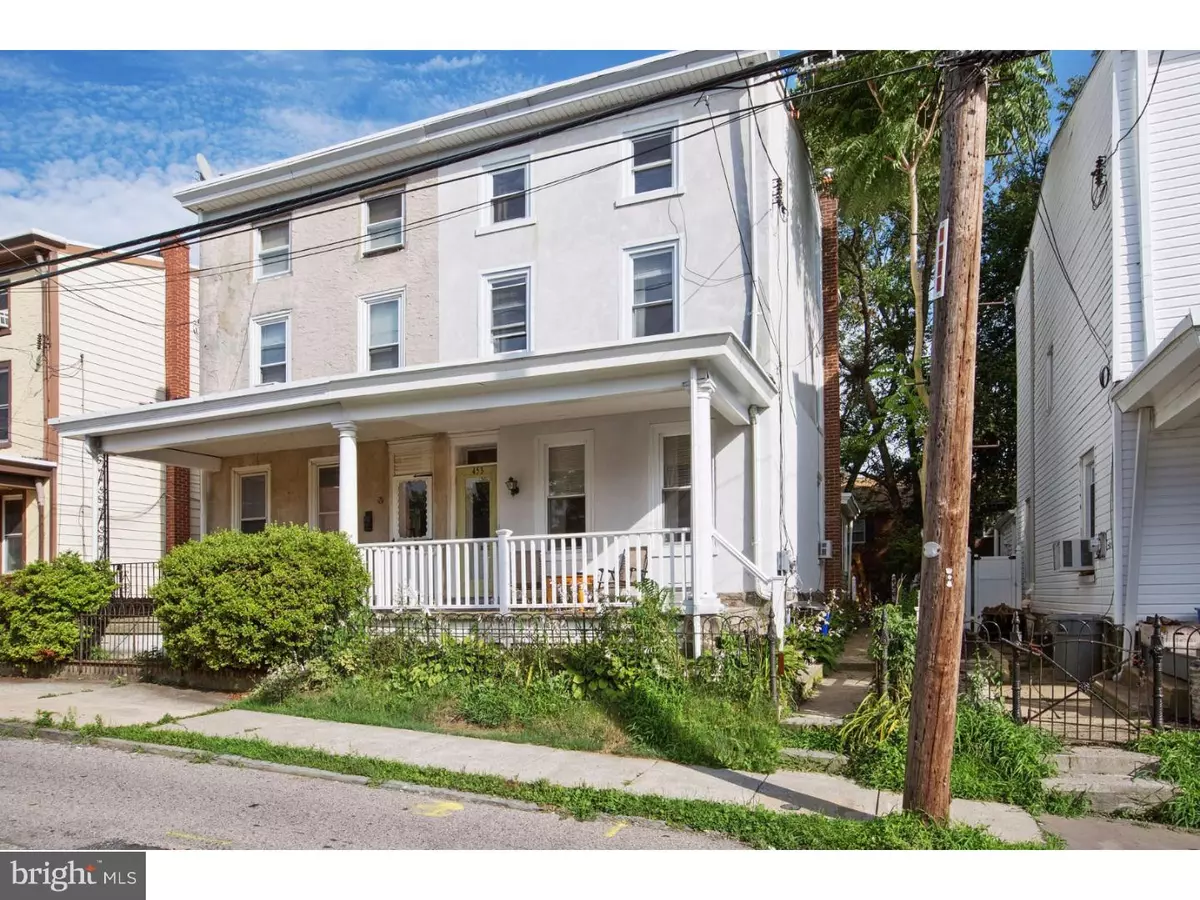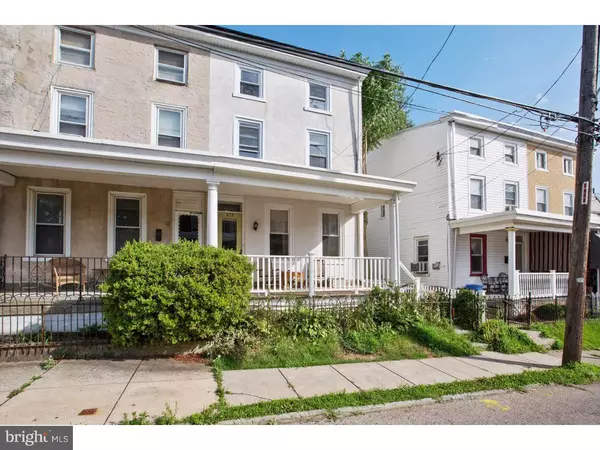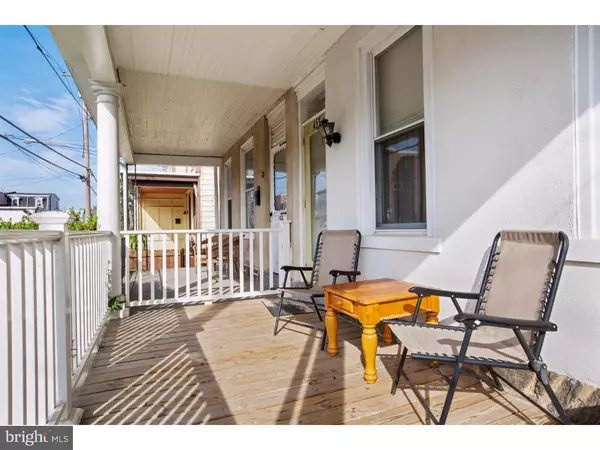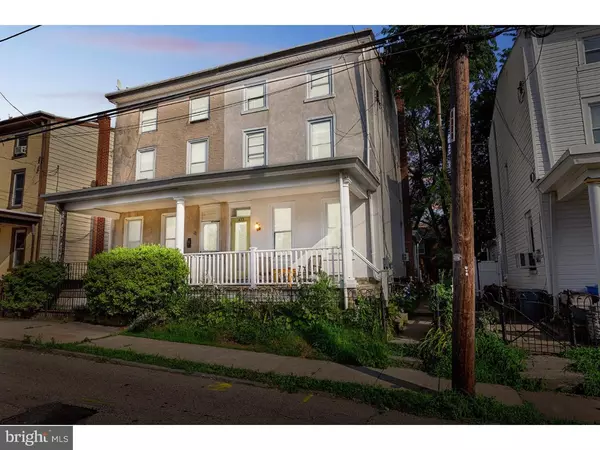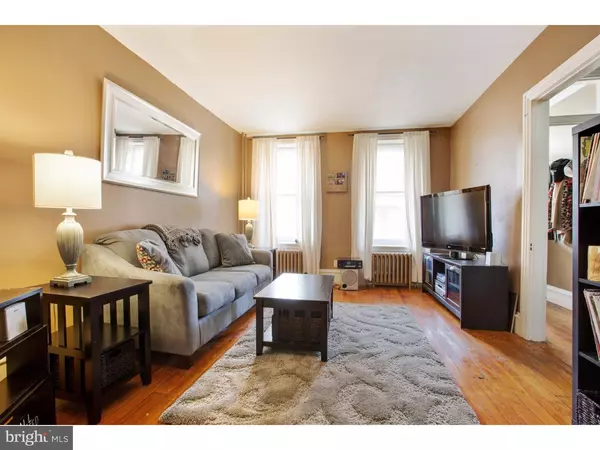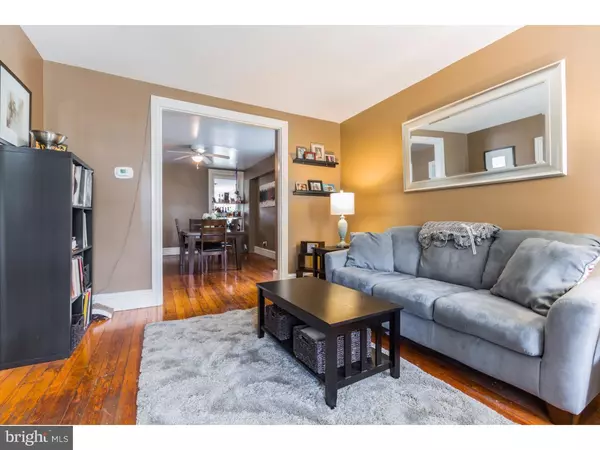$222,000
$229,900
3.4%For more information regarding the value of a property, please contact us for a free consultation.
3 Beds
2 Baths
1,860 SqFt
SOLD DATE : 11/01/2016
Key Details
Sold Price $222,000
Property Type Single Family Home
Sub Type Twin/Semi-Detached
Listing Status Sold
Purchase Type For Sale
Square Footage 1,860 sqft
Price per Sqft $119
Subdivision Roxborough
MLS Listing ID 1002458924
Sold Date 11/01/16
Style Traditional,Straight Thru
Bedrooms 3
Full Baths 2
HOA Y/N N
Abv Grd Liv Area 1,860
Originating Board TREND
Year Built 1914
Annual Tax Amount $2,515
Tax Year 2016
Lot Size 2,099 Sqft
Acres 0.05
Lot Dimensions 23X89
Property Description
Charming, tastefully updated 3 bedroom, 2 bathroom twin on a desirable block in Manayunk. First floor boasts original hardwood flooring throughout (they have all been stripped, sanded and sealed!), TONS of sunlight pouring in through the large front windows and tons of space! Kitchen upgrades include freshly painted walls (2016) new windows, new laminate flooring, granite countertops,tons of cabinets and stainless steel appliances. Out the back door from the kitchen is a large deck and backyard- perfect for entertaining. On the second floor you will find a spacious updated bathroom and a master bedroom with a brand new master bathroom attached (Master bath was just renovated in 2011 and is GORGEOUS.) The third floor houses 2 more large bedrooms. Seller has put a ton of work into the home in the past few years and has used the home as a rental property. Move in and make this your new home OR make this your new investment opportunity! Most of the windows have been replaced, entire interior of the home has been painted, and a brand new Meenan gas boiler was just installed in 2015. Schedule your showing today!
Location
State PA
County Philadelphia
Area 19128 (19128)
Zoning RSA5
Rooms
Other Rooms Living Room, Dining Room, Primary Bedroom, Bedroom 2, Kitchen, Family Room, Bedroom 1
Basement Full
Interior
Interior Features Kitchen - Eat-In
Hot Water Natural Gas
Heating Gas, Hot Water
Cooling Wall Unit, None
Fireplace N
Heat Source Natural Gas
Laundry Basement
Exterior
Water Access N
Accessibility None
Garage N
Building
Story 3+
Sewer Public Sewer
Water Public
Architectural Style Traditional, Straight Thru
Level or Stories 3+
Additional Building Above Grade
New Construction N
Schools
School District The School District Of Philadelphia
Others
Senior Community No
Tax ID 212302800
Ownership Fee Simple
Read Less Info
Want to know what your home might be worth? Contact us for a FREE valuation!

Our team is ready to help you sell your home for the highest possible price ASAP

Bought with Mark V McGuire • Higgins & Welch Real Estate, Inc.

43777 Central Station Dr, Suite 390, Ashburn, VA, 20147, United States
GET MORE INFORMATION

