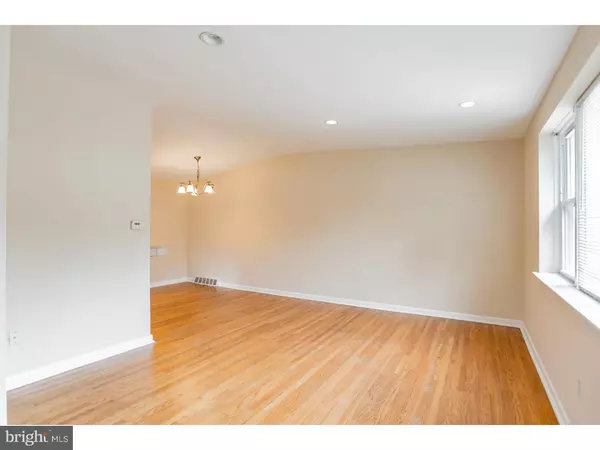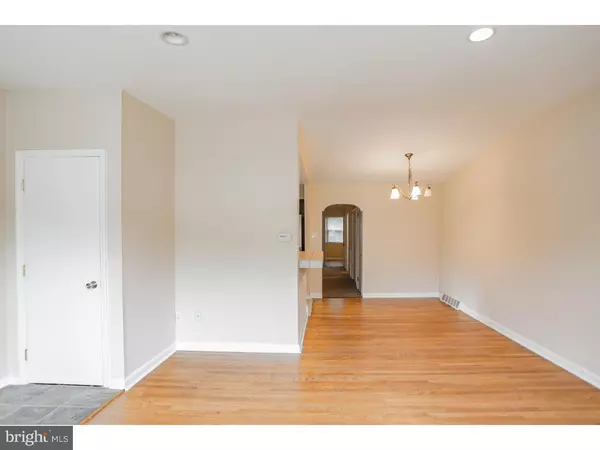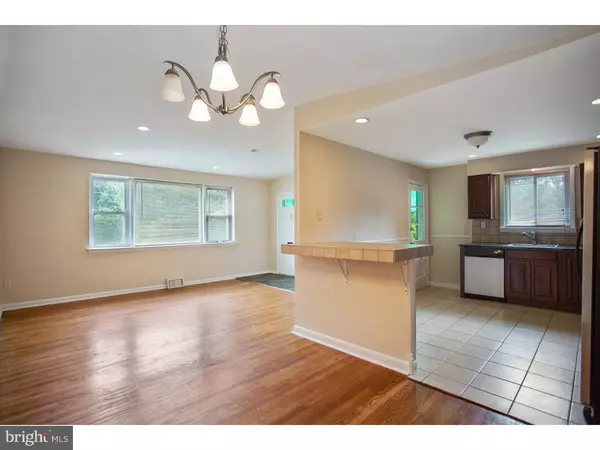$227,500
$229,500
0.9%For more information regarding the value of a property, please contact us for a free consultation.
3 Beds
2 Baths
1,610 SqFt
SOLD DATE : 10/28/2016
Key Details
Sold Price $227,500
Property Type Single Family Home
Sub Type Twin/Semi-Detached
Listing Status Sold
Purchase Type For Sale
Square Footage 1,610 sqft
Price per Sqft $141
Subdivision Roxborough
MLS Listing ID 1002467502
Sold Date 10/28/16
Style Ranch/Rambler,Raised Ranch/Rambler
Bedrooms 3
Full Baths 2
HOA Y/N N
Abv Grd Liv Area 1,110
Originating Board TREND
Year Built 1962
Annual Tax Amount $2,745
Tax Year 2016
Lot Size 3,885 Sqft
Acres 0.09
Lot Dimensions 37X105
Property Description
Welcome to Roxborough! Close proximity to Manayunk, Chestnut Hill, Fairmount Park, Center City, Conshohocken, and King of Prussia. Walking distance to the Wissahickon Valley, Roxborough Business District, and many convenient bus routes along Ridge Ave. This updated, raised-ranch, stone twin home comes with 3 bedrooms, updated kitchen, stainless steel appliances, hardwood floors, finished basement/flex space, front porch, secluded side + rear yard, and private garage/driveway parking. The kitchen features updated countertops + backsplash, breakfast bar, and an open-concept floor plan for easy living/entertaining. The lower/basement level features a large + finished flex space, additional storage, and a full bathroom. You can choose to walk, bike, use public transit, or drive on a daily basis. If you are looking for a modern urban lifestyle, with convenient access to great restaurants, shops, and recreation, this is it!
Location
State PA
County Philadelphia
Area 19128 (19128)
Zoning RSA3
Rooms
Other Rooms Living Room, Dining Room, Primary Bedroom, Bedroom 2, Kitchen, Bedroom 1, Other
Basement Full, Outside Entrance, Fully Finished
Interior
Interior Features Skylight(s), Breakfast Area
Hot Water Natural Gas
Heating Gas
Cooling Central A/C
Flooring Wood
Fireplace N
Heat Source Natural Gas
Laundry Basement
Exterior
Exterior Feature Porch(es)
Garage Spaces 3.0
Water Access N
Accessibility None
Porch Porch(es)
Attached Garage 1
Total Parking Spaces 3
Garage Y
Building
Sewer Public Sewer
Water Public
Architectural Style Ranch/Rambler, Raised Ranch/Rambler
Additional Building Above Grade, Below Grade
New Construction N
Schools
School District The School District Of Philadelphia
Others
Senior Community No
Tax ID 214041116
Ownership Fee Simple
Read Less Info
Want to know what your home might be worth? Contact us for a FREE valuation!

Our team is ready to help you sell your home for the highest possible price ASAP

Bought with MaryBeth A Oates • Coldwell Banker Realty

43777 Central Station Dr, Suite 390, Ashburn, VA, 20147, United States
GET MORE INFORMATION






