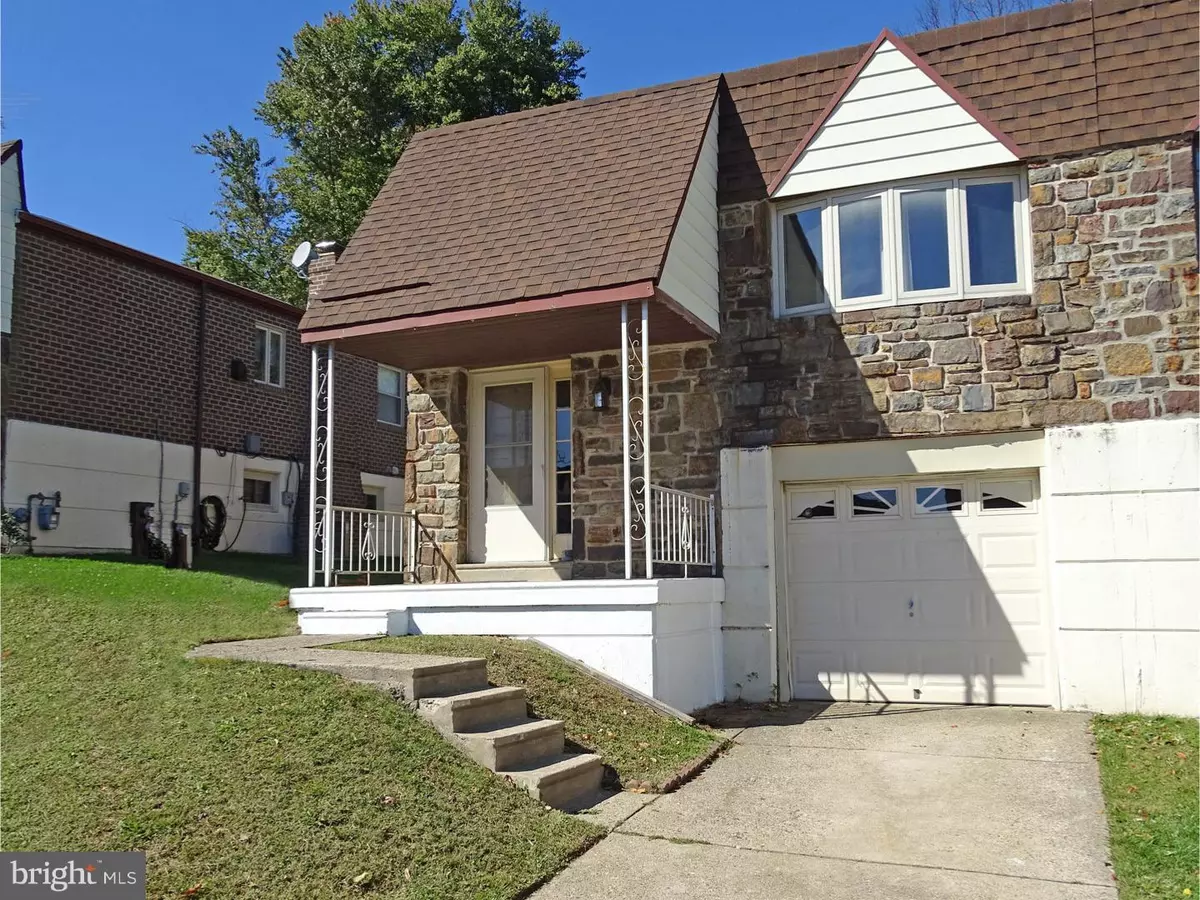$230,000
$215,000
7.0%For more information regarding the value of a property, please contact us for a free consultation.
4 Beds
3 Baths
1,876 SqFt
SOLD DATE : 11/14/2016
Key Details
Sold Price $230,000
Property Type Single Family Home
Sub Type Twin/Semi-Detached
Listing Status Sold
Purchase Type For Sale
Square Footage 1,876 sqft
Price per Sqft $122
Subdivision Somerton
MLS Listing ID 1002478994
Sold Date 11/14/16
Style Ranch/Rambler
Bedrooms 4
Full Baths 2
Half Baths 1
HOA Y/N N
Abv Grd Liv Area 1,876
Originating Board TREND
Year Built 1980
Annual Tax Amount $2,632
Tax Year 2016
Lot Size 3,454 Sqft
Acres 0.08
Lot Dimensions 35X99
Property Description
You can't get any closer to the edge of the city than this home! Great curb appeal for this upgraded twin Ranch located in the Somerton area. Entering this home you marvel at the beautiful Cherry wood flooring which extends through the living room, dining room and hallway. Its a great open floor plan, very conducive for entertaining. The updated kitchen has abundant oak cabinets and newer appliances. All doors have been replaced with 6 panel doors. The main bedroom has its own full bathroom. New carpet adorns the 2nd bedroom. Another bedroom is also on this floor. A laminate floor covers the lower level bedroom, along with the new carpet in the family room and a gas fireplace. There is also a bar area in the family room or however you chose to use this section, along with a newer powder room for convenience. Relax in your yard on your patio enjoying the serenity from the many trees lining the property. Heat and Air conditioner replaced in 2009, and the roof was redone in 2014. A one car attached garage with driveway makes parking an ease. Minutes from Route 1, Woodhaven Rd., the Train Station, and Neshaminy Exit of PA Turnpike. This home is ready for a quick settlement.
Location
State PA
County Philadelphia
Area 19116 (19116)
Zoning RSA2
Rooms
Other Rooms Living Room, Dining Room, Primary Bedroom, Bedroom 2, Bedroom 3, Kitchen, Family Room, Bedroom 1, Laundry, Other
Basement Partial, Fully Finished
Interior
Hot Water Natural Gas
Heating Gas, Forced Air
Cooling Central A/C
Flooring Wood, Fully Carpeted, Tile/Brick
Fireplaces Number 1
Fireplaces Type Gas/Propane
Equipment Cooktop
Fireplace Y
Appliance Cooktop
Heat Source Natural Gas
Laundry Lower Floor
Exterior
Exterior Feature Patio(s)
Garage Spaces 1.0
Water Access N
Roof Type Flat
Accessibility None
Porch Patio(s)
Attached Garage 1
Total Parking Spaces 1
Garage Y
Building
Lot Description Rear Yard
Story 1
Sewer Public Sewer
Water Public
Architectural Style Ranch/Rambler
Level or Stories 1
Additional Building Above Grade
New Construction N
Schools
School District The School District Of Philadelphia
Others
Senior Community No
Tax ID 583165247
Ownership Fee Simple
Read Less Info
Want to know what your home might be worth? Contact us for a FREE valuation!

Our team is ready to help you sell your home for the highest possible price ASAP

Bought with Don Kluge • Re/Max One Realty

43777 Central Station Dr, Suite 390, Ashburn, VA, 20147, United States
GET MORE INFORMATION






