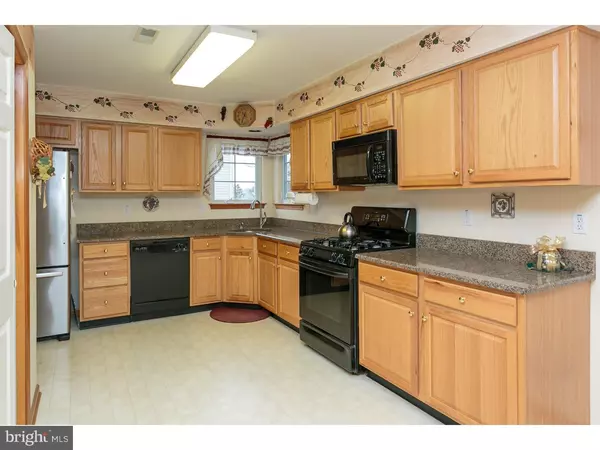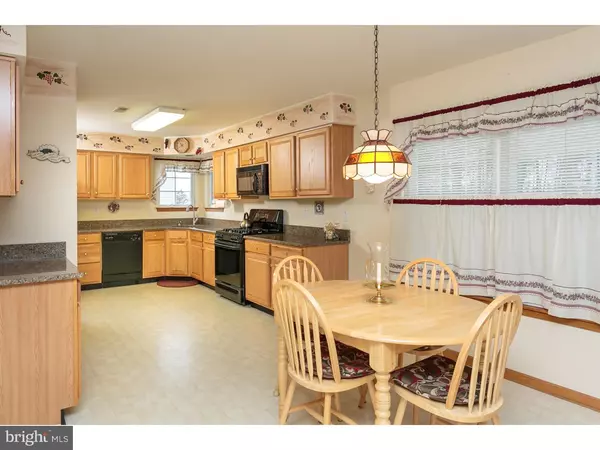$360,000
$370,000
2.7%For more information regarding the value of a property, please contact us for a free consultation.
4 Beds
3 Baths
2,506 SqFt
SOLD DATE : 06/30/2017
Key Details
Sold Price $360,000
Property Type Single Family Home
Sub Type Detached
Listing Status Sold
Purchase Type For Sale
Square Footage 2,506 sqft
Price per Sqft $143
Subdivision Forest Hills
MLS Listing ID 1002491718
Sold Date 06/30/17
Style Colonial
Bedrooms 4
Full Baths 2
Half Baths 1
HOA Fees $16/ann
HOA Y/N Y
Abv Grd Liv Area 2,506
Originating Board TREND
Year Built 1999
Annual Tax Amount $11,869
Tax Year 2016
Lot Size 10,890 Sqft
Acres 0.25
Property Description
Fabulous home situated on a premium lot backing to woods! Pride of ownership shows with this original owner taking meticulous care of this wonderful home. Numerous upgrades and amenities - sunroom addition (with its own heat and central air) with French doors accessing off family room (stone gas fireplace) spacious Kitchen w/many cabinets, granite counters, huge pantry plus breakfast area. All windows have been replaced plus all granite counters in bathrooms, all bedrooms have ceiling fans, 2 story entry foyer, neutral carpeting, hardwood flooring in foyer and hall, massive owners suite with huge master bath with double sink and extra long granite counter, Jacuzzi tub with jets and 2 walk-in closets plus extra windows. In ground sprinkler system, full fenced rear yard with shed and large deck (maintenance free). Best of all - backing to wooded area and excellent Delran schools! Better hurry this one won't last. 1 year home warranty.
Location
State NJ
County Burlington
Area Delran Twp (20310)
Zoning RES
Rooms
Other Rooms Living Room, Dining Room, Primary Bedroom, Bedroom 2, Bedroom 3, Kitchen, Family Room, Bedroom 1, Laundry, Other, Attic
Basement Full, Unfinished
Interior
Interior Features Primary Bath(s), Ceiling Fan(s), Stall Shower, Kitchen - Eat-In
Hot Water Natural Gas
Heating Gas, Hot Water
Cooling Central A/C
Flooring Wood, Fully Carpeted, Vinyl
Fireplaces Number 1
Fireplaces Type Stone
Equipment Built-In Range, Oven - Self Cleaning, Dishwasher, Disposal, Built-In Microwave
Fireplace Y
Window Features Replacement
Appliance Built-In Range, Oven - Self Cleaning, Dishwasher, Disposal, Built-In Microwave
Heat Source Natural Gas
Laundry Main Floor
Exterior
Exterior Feature Deck(s)
Garage Inside Access, Garage Door Opener
Garage Spaces 5.0
Fence Other
Utilities Available Cable TV
Water Access N
Roof Type Pitched,Shingle
Accessibility None
Porch Deck(s)
Attached Garage 2
Total Parking Spaces 5
Garage Y
Building
Lot Description Level, Trees/Wooded, Front Yard, Rear Yard, SideYard(s)
Story 2
Foundation Concrete Perimeter
Sewer Public Sewer
Water Public
Architectural Style Colonial
Level or Stories 2
Additional Building Above Grade
Structure Type Cathedral Ceilings,9'+ Ceilings
New Construction N
Schools
School District Delran Township Public Schools
Others
HOA Fee Include Common Area Maintenance
Senior Community No
Tax ID 10-00065 03-00022
Ownership Fee Simple
Security Features Security System
Acceptable Financing Conventional, VA, FHA 203(b)
Listing Terms Conventional, VA, FHA 203(b)
Financing Conventional,VA,FHA 203(b)
Read Less Info
Want to know what your home might be worth? Contact us for a FREE valuation!

Our team is ready to help you sell your home for the highest possible price ASAP

Bought with Diann Cole • Keller Williams Realty - Washington Township

43777 Central Station Dr, Suite 390, Ashburn, VA, 20147, United States
GET MORE INFORMATION






