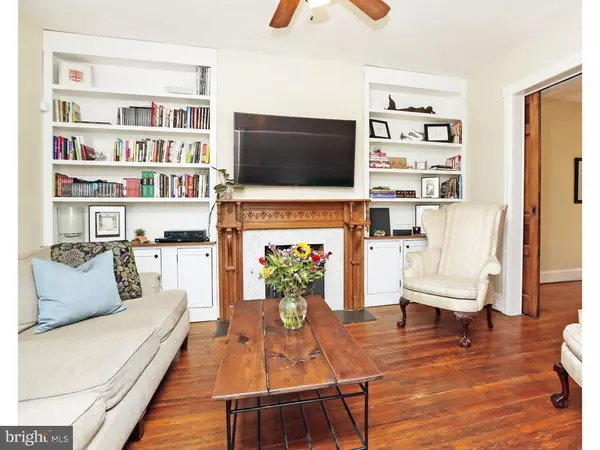$269,000
$275,000
2.2%For more information regarding the value of a property, please contact us for a free consultation.
4 Beds
2 Baths
1,776 SqFt
SOLD DATE : 10/13/2016
Key Details
Sold Price $269,000
Property Type Townhouse
Sub Type Interior Row/Townhouse
Listing Status Sold
Purchase Type For Sale
Square Footage 1,776 sqft
Price per Sqft $151
Subdivision Germantown (West)
MLS Listing ID 1002505378
Sold Date 10/13/16
Style Victorian
Bedrooms 4
Full Baths 1
Half Baths 1
HOA Y/N N
Abv Grd Liv Area 1,776
Originating Board TREND
Year Built 1886
Annual Tax Amount $1,981
Tax Year 2016
Lot Size 1,508 Sqft
Acres 0.03
Lot Dimensions 16X95
Property Description
Unbelievable Buy ... 3 story c. 1880's Victorian Brick Row with open front sitting porch and adjoined breezeway that makes it feel like a twin. Pretty flower gardens, front and rear, 4 spacious bedrooms ( once 5 ), full bath, 1st floor powder room and 2nd floor laundry room with washer and dryer, all in one of the largest homes on one of West Germantown's most in-demand blocks. Architectural details throughout, this is a treasure for old house aficionado's, complete with a carved oak fireplace in the living room with wood stove, original wood doors, working pocket doors, random width refinished pine plank floors throughout, naturally bright Kitchen with a generous floor plan. Updated and maintained systems, roof(s), windows, NEW h/w heater, newer furnace, all ready for you to just move-in. Other fun features include: huge new 4-piece bath with shower stall, claw foot tub which adjoins the hall and master bedroom suite with walk-in closet, 1st floor powder room, NEW eat-in kitchen with gas cooking, butcher block counter tops, stainless appliances, backyard with patio makes great use of space. Tasteful new lighting and ceiling fans through out the house with high ceilings. The 200 block of West Haines Street is a well known and sought-after block, with open porches, well-kept gardens and street trees in a tight-knit community. The one-way, little-traveled, residential street is walking distance to shops, the Wissahickon, bus routes, Waldorf School, library, Germantown Friends School, Weavers Way Food Co Op and the Chestnut Hill West & East train lines. The lucky owner is YOU!
Location
State PA
County Philadelphia
Area 19144 (19144)
Zoning RSA5
Rooms
Other Rooms Living Room, Dining Room, Primary Bedroom, Bedroom 2, Bedroom 3, Kitchen, Bedroom 1, Laundry, Other
Basement Full, Unfinished
Interior
Interior Features Ceiling Fan(s), Stall Shower, Kitchen - Eat-In
Hot Water Natural Gas
Heating Gas, Forced Air
Cooling None
Flooring Wood
Fireplaces Number 1
Equipment Oven - Self Cleaning, Dishwasher, Disposal, Energy Efficient Appliances, Built-In Microwave
Fireplace Y
Window Features Energy Efficient,Replacement
Appliance Oven - Self Cleaning, Dishwasher, Disposal, Energy Efficient Appliances, Built-In Microwave
Heat Source Natural Gas
Laundry Upper Floor
Exterior
Exterior Feature Patio(s), Porch(es)
Utilities Available Cable TV
Water Access N
Roof Type Flat
Accessibility None
Porch Patio(s), Porch(es)
Garage N
Building
Lot Description Level, Front Yard, Rear Yard
Story 3+
Foundation Stone
Sewer Public Sewer
Water Public
Architectural Style Victorian
Level or Stories 3+
Additional Building Above Grade
Structure Type 9'+ Ceilings
New Construction N
Schools
School District The School District Of Philadelphia
Others
Senior Community No
Tax ID 593039200
Ownership Fee Simple
Security Features Security System
Acceptable Financing Conventional, VA, FHA 203(b)
Listing Terms Conventional, VA, FHA 203(b)
Financing Conventional,VA,FHA 203(b)
Read Less Info
Want to know what your home might be worth? Contact us for a FREE valuation!

Our team is ready to help you sell your home for the highest possible price ASAP

Bought with Trish Kelly • Space & Company

43777 Central Station Dr, Suite 390, Ashburn, VA, 20147, United States
GET MORE INFORMATION






