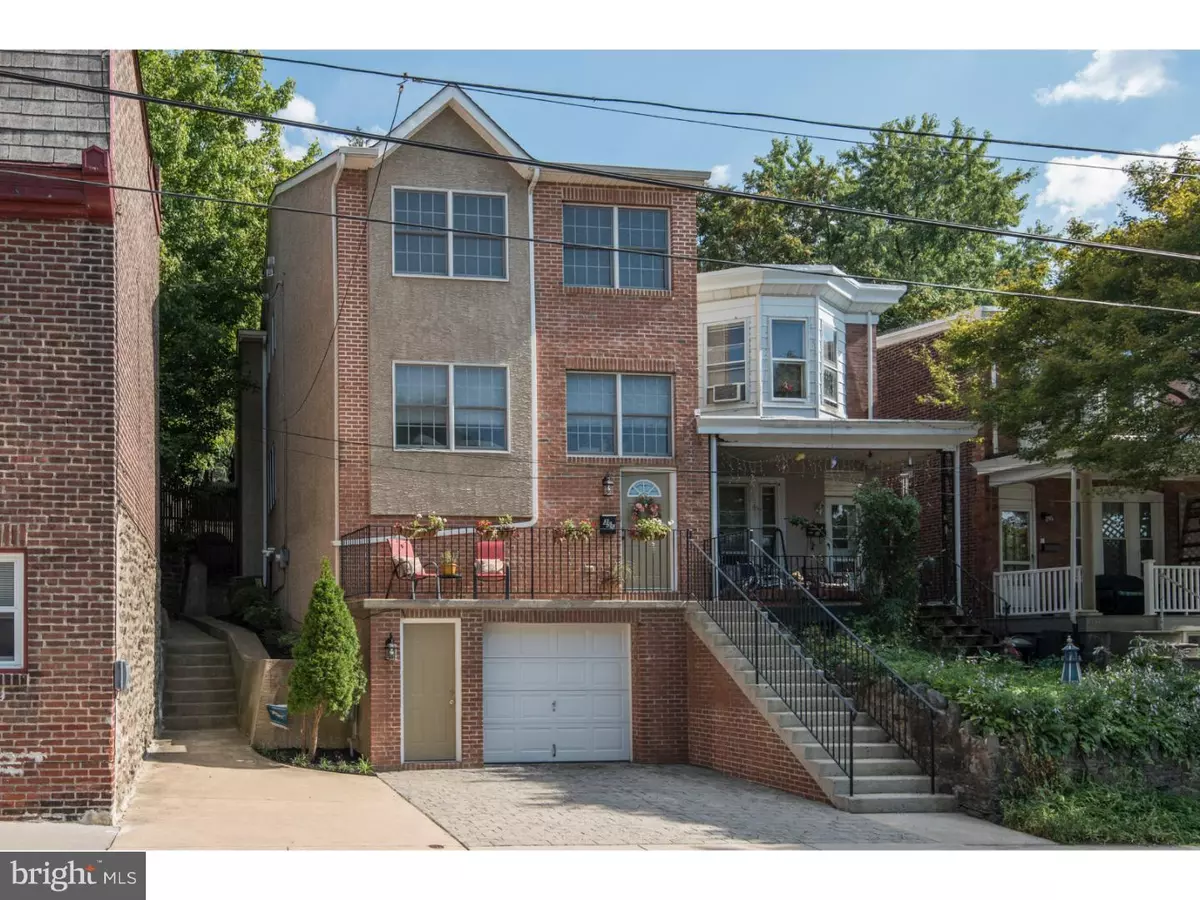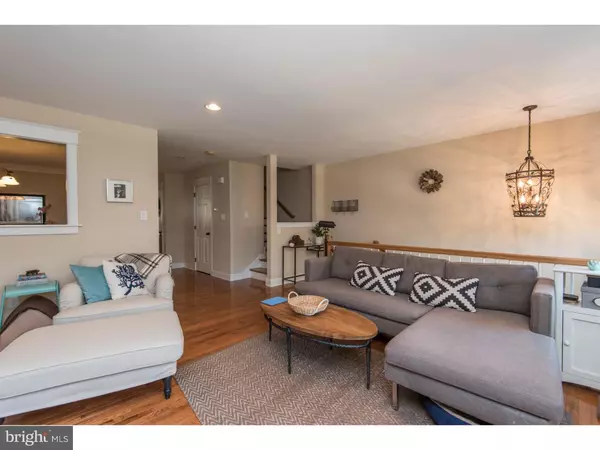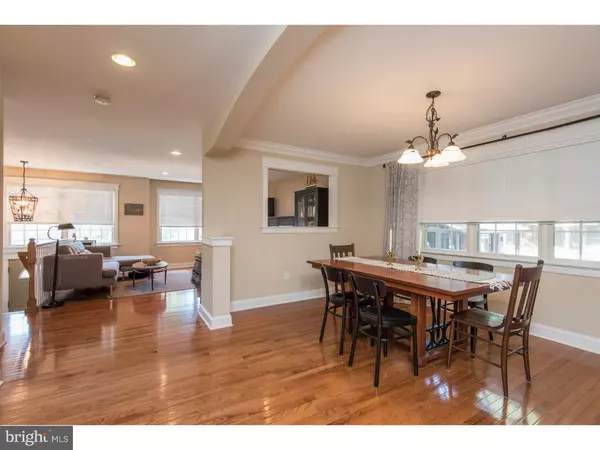$343,000
$340,000
0.9%For more information regarding the value of a property, please contact us for a free consultation.
4 Beds
3 Baths
2,000 SqFt
SOLD DATE : 10/27/2016
Key Details
Sold Price $343,000
Property Type Townhouse
Sub Type Interior Row/Townhouse
Listing Status Sold
Purchase Type For Sale
Square Footage 2,000 sqft
Price per Sqft $171
Subdivision Roxborough
MLS Listing ID 1002504720
Sold Date 10/27/16
Style Colonial
Bedrooms 4
Full Baths 2
Half Baths 1
HOA Y/N N
Abv Grd Liv Area 2,000
Originating Board TREND
Year Built 2007
Annual Tax Amount $691
Tax Year 2016
Lot Size 2,686 Sqft
Acres 0.06
Lot Dimensions 22X119
Property Description
Fabulous 9 year old home in great walk to location! Street level garage and driveway offer 3 generous parking spaces. Front steps lead up to the cozy open porch and front door. Enter into the foyer area and a few steps up is the spacious and sunny living room, charming open dining room and extra large eat in kitchen. Warm hardwood floors flow through the living room and dining room. The kitchen is large and offers plenty of cabinet and counter space. There is an exit to the rear fenced in yard and patio, and an entrance to the finished basement that offers great space for a recreation room/ work out area with access to the attached one car garage. The second floor offers a wonderful Master bedroom with a vaulted ceiling and exit to a private rear balcony. Their is a ceramic tile Master Bathroom with a stall shower. Three additional nice size bedrooms and a large ceramic tile hall bath are on this level. The hallway is extra wide and there is a laundry closet and pull down steps to the attic. This is a wonderful newer home offering a spacious and flowing floor plan. Clean and neat and ready for you to move right in!
Location
State PA
County Philadelphia
Area 19128 (19128)
Zoning RSA5
Rooms
Other Rooms Living Room, Dining Room, Primary Bedroom, Bedroom 2, Bedroom 3, Kitchen, Bedroom 1, Other, Attic
Basement Outside Entrance
Interior
Interior Features Primary Bath(s), Ceiling Fan(s), Stall Shower, Kitchen - Eat-In
Hot Water Natural Gas
Heating Gas, Forced Air
Cooling Central A/C
Flooring Wood, Fully Carpeted, Vinyl
Equipment Dishwasher, Disposal
Fireplace N
Appliance Dishwasher, Disposal
Heat Source Natural Gas
Laundry Upper Floor
Exterior
Exterior Feature Patio(s), Porch(es), Balcony
Garage Spaces 4.0
Fence Other
Utilities Available Cable TV
Water Access N
Roof Type Shingle
Accessibility None
Porch Patio(s), Porch(es), Balcony
Attached Garage 1
Total Parking Spaces 4
Garage Y
Building
Lot Description Rear Yard
Story 2
Sewer Public Sewer
Water Public
Architectural Style Colonial
Level or Stories 2
Additional Building Above Grade
Structure Type Cathedral Ceilings,9'+ Ceilings
New Construction N
Schools
School District The School District Of Philadelphia
Others
Senior Community No
Tax ID 212236900
Ownership Fee Simple
Acceptable Financing Conventional
Listing Terms Conventional
Financing Conventional
Read Less Info
Want to know what your home might be worth? Contact us for a FREE valuation!

Our team is ready to help you sell your home for the highest possible price ASAP

Bought with Lisa M Boucher • Space & Company

43777 Central Station Dr, Suite 390, Ashburn, VA, 20147, United States
GET MORE INFORMATION






