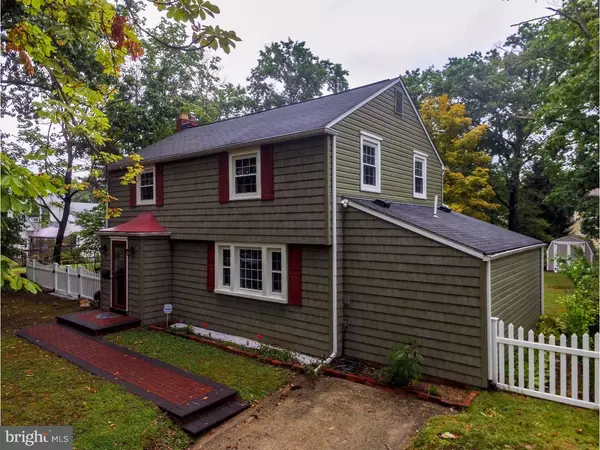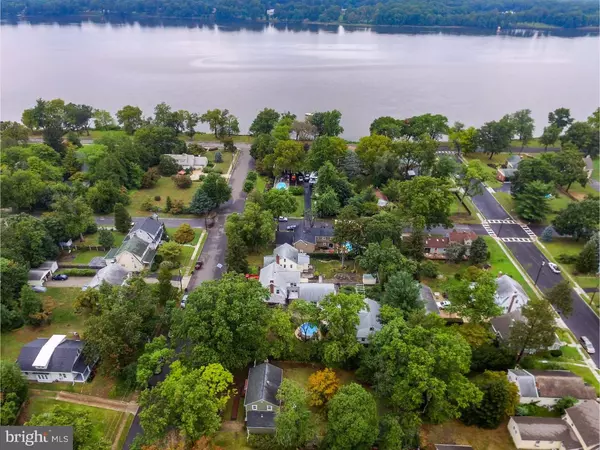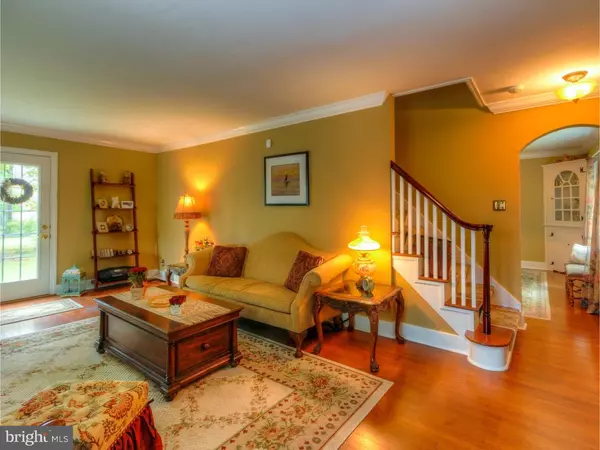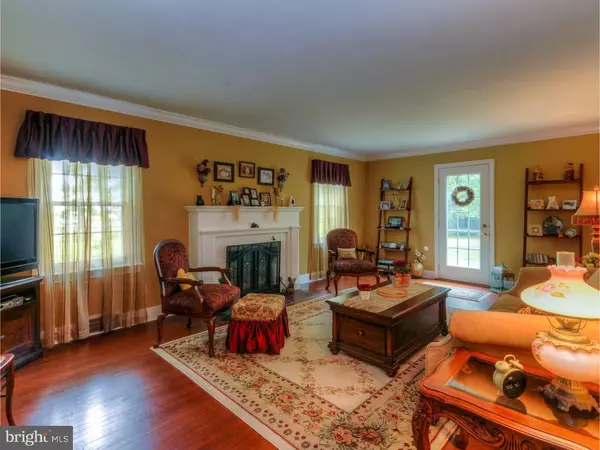$245,500
$275,000
10.7%For more information regarding the value of a property, please contact us for a free consultation.
3 Beds
2 Baths
1,802 SqFt
SOLD DATE : 06/19/2017
Key Details
Sold Price $245,500
Property Type Single Family Home
Sub Type Detached
Listing Status Sold
Purchase Type For Sale
Square Footage 1,802 sqft
Price per Sqft $136
Subdivision River Bank
MLS Listing ID 1002507464
Sold Date 06/19/17
Style Colonial
Bedrooms 3
Full Baths 1
Half Baths 1
HOA Y/N N
Abv Grd Liv Area 1,802
Originating Board TREND
Year Built 1955
Annual Tax Amount $6,330
Tax Year 2016
Lot Size 0.258 Acres
Acres 0.26
Lot Dimensions 75X150
Property Description
You just found an exceptional place to call home. Attention to detail will be noticed inside and out, and rarely is this opportunity available. Don't hesitate to see this 3 Bedroom 1 and a half Bath Colonial on a tree lined street with a water view of the Delaware River. Approaching the property, you will notice the EP Henry Hardscaped walkway and the Vinyl Cedar like exterior. Enter through the new front door to a vestibule with coat closet and then into the wood floored Living room. Here you'll find the colors of Benjamin Moore paints and a gas Fireplace with mantle. Check out the crown molding and over-sized base trim. To the right of the redone staircase is a formal Dining Room featuring two built in china cabinets, wood flooring with area rug that will stay. Make your way into the re-designed Kitchen that offers Granite counter tops, quality hardware, built in shelving, upgraded sink, dishwasher, microwave, and more. Just off the Kitchen is a rehabbed half bath with custom sized sink. Still on the first floor is a customized spacious Sun-room or Family Room. The large sliding glass door was placed to overlook the back yard and hardscaped patio. Here too is a pocket door leading to a designated Laundry room. Front loader Washer and Dryer, a wash tub, and custom shelving from The Container Store. No going to the basement to do the wash. Upstairs are 3 custom painted bedrooms including a Master Bedroom walk in closet, ceiling fan on remote and wall to wall carpeting. Downstairs has the basement space you need for storage and more. Important improvements include High Efficiency Gas Heating, 2 Zone AC, "Feiss" exterior lighting, electronic air cleaner and humidifier, insulated attic with fan, double hung Low E windows with grids, "Dutchlap" vinyl exterior in the rear, a shed for the lawn equipment, and alarm system. A short walk down to the river with views of "Andalusia" Bucks County across the water. More details to see when you come take the tour.
Location
State NJ
County Burlington
Area Delanco Twp (20309)
Zoning R-4
Rooms
Other Rooms Living Room, Dining Room, Primary Bedroom, Bedroom 2, Kitchen, Bedroom 1, Laundry, Other, Attic
Basement Partial, Unfinished
Interior
Interior Features Ceiling Fan(s), Attic/House Fan
Hot Water Natural Gas
Heating Gas, Forced Air
Cooling Central A/C
Flooring Wood, Fully Carpeted, Vinyl
Fireplaces Number 1
Fireplaces Type Gas/Propane
Equipment Dishwasher
Fireplace Y
Window Features Replacement
Appliance Dishwasher
Heat Source Natural Gas
Laundry Main Floor
Exterior
Exterior Feature Patio(s)
Fence Other
Utilities Available Cable TV
Water Access N
Roof Type Shingle
Accessibility None
Porch Patio(s)
Garage N
Building
Story 2
Sewer Public Sewer
Water Public
Architectural Style Colonial
Level or Stories 2
Additional Building Above Grade
New Construction N
Schools
Middle Schools Riverside
High Schools Riverside
School District Riverside Township Public Schools
Others
Senior Community No
Tax ID 09-00905-00009
Ownership Fee Simple
Security Features Security System
Acceptable Financing Conventional, VA, FHA 203(b), USDA
Listing Terms Conventional, VA, FHA 203(b), USDA
Financing Conventional,VA,FHA 203(b),USDA
Read Less Info
Want to know what your home might be worth? Contact us for a FREE valuation!

Our team is ready to help you sell your home for the highest possible price ASAP

Bought with Lora Torres-Warner • Weichert Realtors-Medford

43777 Central Station Dr, Suite 390, Ashburn, VA, 20147, United States
GET MORE INFORMATION






