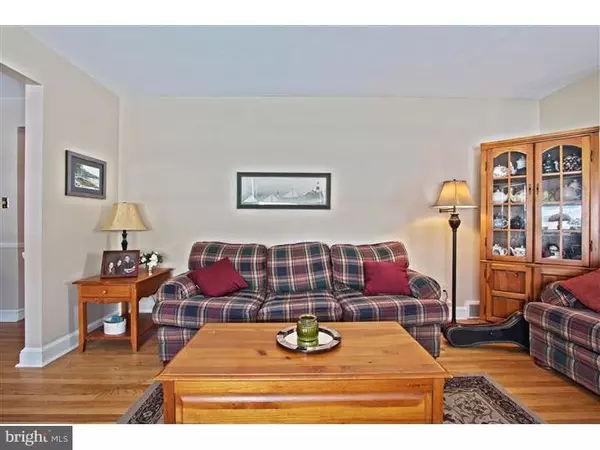$220,000
$234,900
6.3%For more information regarding the value of a property, please contact us for a free consultation.
3 Beds
2 Baths
1,260 SqFt
SOLD DATE : 11/05/2015
Key Details
Sold Price $220,000
Property Type Single Family Home
Sub Type Detached
Listing Status Sold
Purchase Type For Sale
Square Footage 1,260 sqft
Price per Sqft $174
Subdivision Mercerville
MLS Listing ID 1002557446
Sold Date 11/05/15
Style Colonial
Bedrooms 3
Full Baths 1
Half Baths 1
HOA Y/N N
Abv Grd Liv Area 1,260
Originating Board TREND
Year Built 1945
Annual Tax Amount $5,443
Tax Year 2015
Lot Size 8,900 Sqft
Acres 0.2
Lot Dimensions 50X178
Property Description
Welcome to this Classic Cape Colonial in the heart of Mercerville. Charm and Character through out! The living room and dining room offer beautiful hardwood floors and fresh neutral paint. The updated kitchen is sure to please with granite counter tops, maple cabinets, stainless steel appliances, ceramic tile floors & a full pantry. The hardwood floors continue into the family which could also be a 4th bedroom. Upstairs you will find 3 bedrooms, lots of closets and craft or hobby nook. All with hardwood floors and fresh paint. Off of the kitchen you are treated to a lovely 3 season room overlooking the huge park like backyard. Fantastic location near all major roadways, train station, bus routes, shopping & parks. This well maintained home is ready for its new owner.
Location
State NJ
County Mercer
Area Hamilton Twp (21103)
Zoning RESID
Rooms
Other Rooms Living Room, Dining Room, Primary Bedroom, Bedroom 2, Kitchen, Family Room, Bedroom 1, Other, Attic
Basement Full, Unfinished
Interior
Interior Features Butlers Pantry, Ceiling Fan(s), Kitchen - Eat-In
Hot Water Natural Gas
Heating Gas
Cooling Wall Unit
Flooring Wood, Tile/Brick
Equipment Built-In Range, Dishwasher
Fireplace N
Appliance Built-In Range, Dishwasher
Heat Source Natural Gas
Laundry Basement
Exterior
Garage Spaces 2.0
Waterfront N
Water Access N
Roof Type Pitched
Accessibility None
Attached Garage 1
Total Parking Spaces 2
Garage Y
Building
Lot Description Level
Story 1
Sewer Public Sewer
Water Public
Architectural Style Colonial
Level or Stories 1
Additional Building Above Grade
New Construction N
Schools
Elementary Schools Sayen
Middle Schools Emily C Reynolds
School District Hamilton Township
Others
Tax ID 03-01807-00032
Ownership Fee Simple
Read Less Info
Want to know what your home might be worth? Contact us for a FREE valuation!

Our team is ready to help you sell your home for the highest possible price ASAP

Bought with Leonora E Leonowicz-Acuff • Keller Williams Real Estate - Princeton

43777 Central Station Dr, Suite 390, Ashburn, VA, 20147, United States
GET MORE INFORMATION






