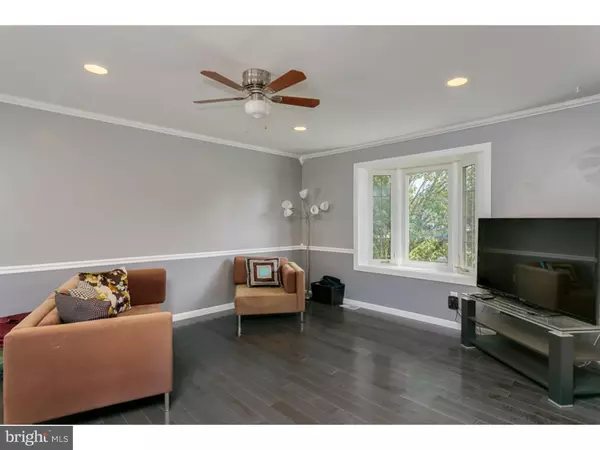$219,900
$219,900
For more information regarding the value of a property, please contact us for a free consultation.
4 Beds
2 Baths
2,172 SqFt
SOLD DATE : 10/16/2015
Key Details
Sold Price $219,900
Property Type Single Family Home
Sub Type Detached
Listing Status Sold
Purchase Type For Sale
Square Footage 2,172 sqft
Price per Sqft $101
Subdivision None Available
MLS Listing ID 1002598104
Sold Date 10/16/15
Style Contemporary
Bedrooms 4
Full Baths 2
HOA Y/N N
Abv Grd Liv Area 2,172
Originating Board TREND
Year Built 1980
Annual Tax Amount $6,053
Tax Year 2015
Lot Size 0.471 Acres
Acres 0.47
Lot Dimensions 112X183
Property Description
This custom home has an open floor plan with top of the line finishes. This home is totally renovated and shows like new. The home has a custom master bathroom that is spectacular with a waterfall shower and glass enclosure. The home has a unique kitchen with a large counter area for bar stools and open access into the kitchen. The counter tops are all granite with custom ceramic tile back splash along with stainless steel appliances. Yes, this kitchen even has a wine chiller built into the kitchen. Once you are outside there is a large deck for outdoor entertaining and barbecues. This property has great curb appeal with a stone front and patio pavers that lead the way to this home. This property is sitting on a large parcel with an open back yard. The property is available for a quick closing so make your appointment today.
Location
State NJ
County Gloucester
Area Monroe Twp (20811)
Zoning RES
Rooms
Other Rooms Living Room, Dining Room, Primary Bedroom, Bedroom 2, Bedroom 3, Kitchen, Family Room, Bedroom 1
Basement Full, Fully Finished
Interior
Interior Features Kitchen - Island, Breakfast Area
Hot Water Electric
Heating Oil
Cooling Central A/C
Fireplace N
Heat Source Oil
Laundry Basement
Exterior
Waterfront N
Water Access N
Roof Type Shingle
Accessibility None
Garage N
Building
Story 2
Foundation Concrete Perimeter
Sewer On Site Septic
Water Public
Architectural Style Contemporary
Level or Stories 2
Additional Building Above Grade
New Construction N
Others
Tax ID 11-03704-00018
Ownership Fee Simple
Read Less Info
Want to know what your home might be worth? Contact us for a FREE valuation!

Our team is ready to help you sell your home for the highest possible price ASAP

Bought with Thomas P. Duffy • Keller Williams Realty - Washington Township

43777 Central Station Dr, Suite 390, Ashburn, VA, 20147, United States
GET MORE INFORMATION






