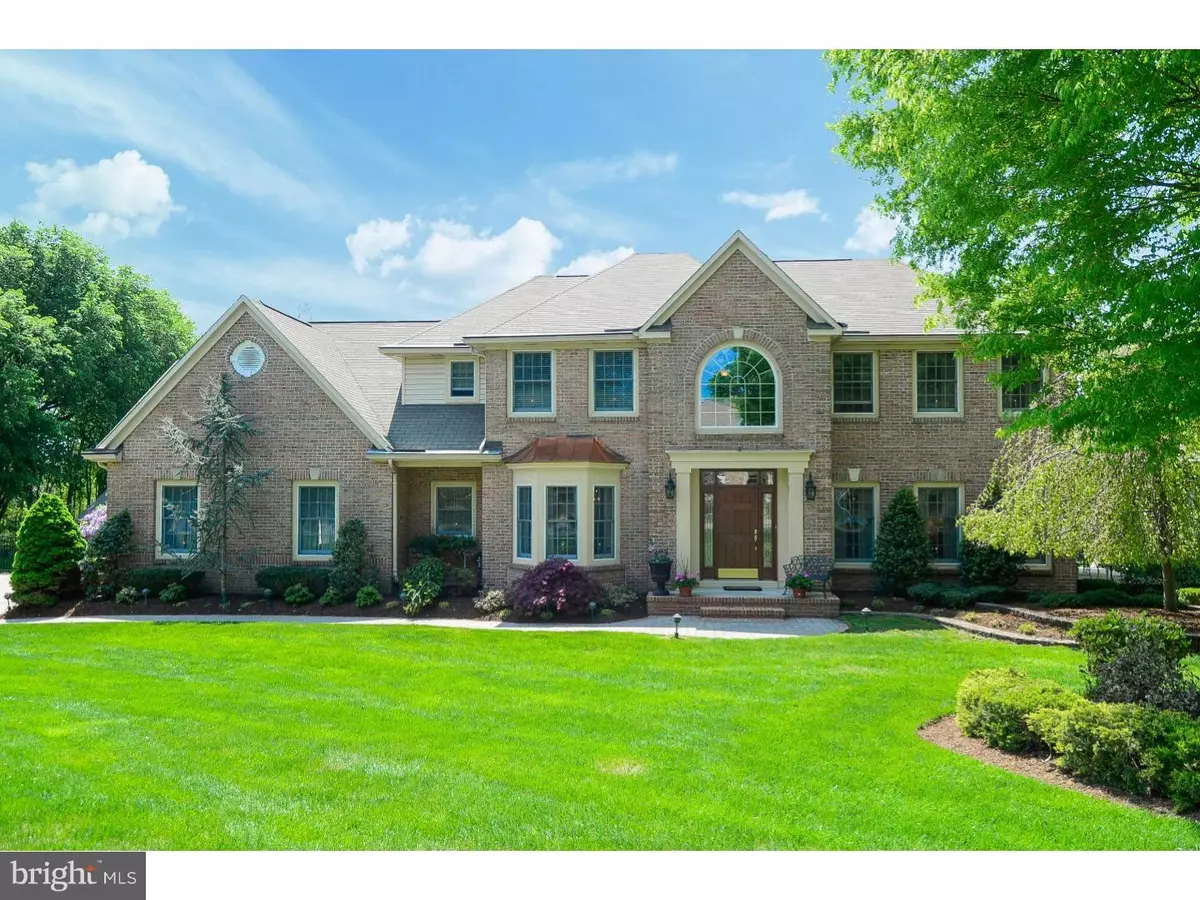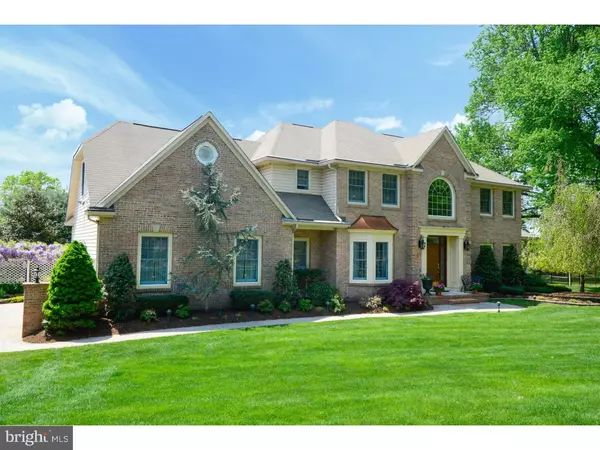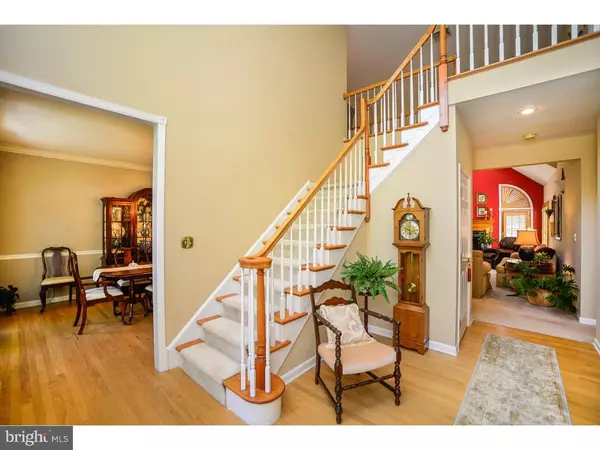$535,000
$575,000
7.0%For more information regarding the value of a property, please contact us for a free consultation.
4 Beds
4 Baths
3,620 SqFt
SOLD DATE : 03/30/2016
Key Details
Sold Price $535,000
Property Type Single Family Home
Sub Type Detached
Listing Status Sold
Purchase Type For Sale
Square Footage 3,620 sqft
Price per Sqft $147
Subdivision Haverford Woods
MLS Listing ID 1002597682
Sold Date 03/30/16
Style Colonial
Bedrooms 4
Full Baths 3
Half Baths 1
HOA Y/N N
Abv Grd Liv Area 3,620
Originating Board TREND
Year Built 1992
Annual Tax Amount $18,879
Tax Year 2015
Lot Size 1.010 Acres
Acres 1.01
Lot Dimensions 0X0
Property Description
Price reduction and motivated seller! Beautiful, spectacular..these are just some of the works you can use to describe this home and its property. Tons of house for the price, listed below appraised value. Enjoy this back yard oasis right out of a magazine. Absolutely stunning 4 bedroom home in desirable Haverford Woods. This brick home has been meticulously maintained by the original owners. Upgrades galore inside include hardwood floors and gas fireplace. Living room offers door to a covered side patio. Dining room freshly painted with bay window and pocket doors. Large eat-in kitchen with granite countertops, tile floors and sliders to patio. All season Florida room with tons of light and a wet bar. Laundry room conveniently located on first floor with laundry chute and access to 3-car garage. First floor is complete with study. 2nd floor offers 4 generous-sized bedrooms, all with large closets, and 3 full baths. Partially finished basement, perfect for playroom or exercise space. In addition to this spacious home in pristine condition is a breathtaking, landscaped yard. The in-ground pool has a salt generating system, all run on remotes. There is an attached spa plus 2 water features. Entertain on your 40x15 trek deck or enjoy a friendly game of horse shoes at the horse shoe pits. This large, 1 acre + property has been professionally landscaped, no expense spared. In addition, there is a 1000 square foot heated carriage house. Schedule a showing today!
Location
State NJ
County Burlington
Area Delran Twp (20310)
Zoning RES
Rooms
Other Rooms Living Room, Dining Room, Primary Bedroom, Bedroom 2, Bedroom 3, Kitchen, Family Room, Bedroom 1, Laundry, Other, Attic
Basement Partial
Interior
Interior Features Primary Bath(s), Kitchen - Island, Skylight(s), Kitchen - Eat-In
Hot Water Natural Gas
Heating Gas, Forced Air
Cooling Central A/C
Flooring Wood, Fully Carpeted, Tile/Brick
Fireplaces Number 1
Fireplaces Type Brick
Equipment Disposal, Built-In Microwave
Fireplace Y
Appliance Disposal, Built-In Microwave
Heat Source Natural Gas
Laundry Main Floor
Exterior
Exterior Feature Deck(s), Porch(es)
Garage Garage Door Opener
Garage Spaces 6.0
Pool In Ground
Waterfront N
Water Access N
Roof Type Pitched
Accessibility None
Porch Deck(s), Porch(es)
Total Parking Spaces 6
Garage N
Building
Story 2
Sewer Public Sewer
Water Public
Architectural Style Colonial
Level or Stories 2
Additional Building Above Grade
Structure Type Cathedral Ceilings
New Construction N
Schools
Elementary Schools Millbridge
High Schools Delran
School District Delran Township Public Schools
Others
Senior Community No
Tax ID 10-00116-00022 09
Ownership Fee Simple
Security Features Security System
Read Less Info
Want to know what your home might be worth? Contact us for a FREE valuation!

Our team is ready to help you sell your home for the highest possible price ASAP

Bought with Maria Heckendorn • Weichert Realtors - Moorestown

43777 Central Station Dr, Suite 390, Ashburn, VA, 20147, United States
GET MORE INFORMATION






