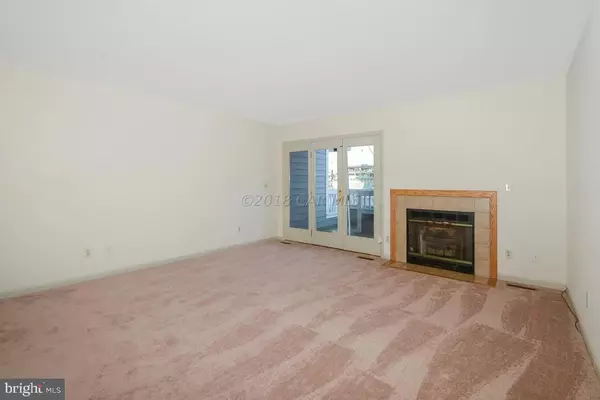$170,000
$179,900
5.5%For more information regarding the value of a property, please contact us for a free consultation.
3 Beds
3 Baths
2,064 SqFt
SOLD DATE : 09/05/2018
Key Details
Sold Price $170,000
Property Type Condo
Sub Type Condo/Co-op
Listing Status Sold
Purchase Type For Sale
Square Footage 2,064 sqft
Price per Sqft $82
Subdivision River Oak
MLS Listing ID 1001560912
Sold Date 09/05/18
Style Contemporary
Bedrooms 3
Full Baths 3
Condo Fees $4,800/ann
HOA Y/N N
Abv Grd Liv Area 2,064
Originating Board CAR
Year Built 1987
Annual Tax Amount $2,579
Tax Year 2018
Lot Size 2,287 Sqft
Acres 0.01
Property Description
Don't miss this rare opportunity to purchase a beautifully updated Waterfront Townhouse with boat slip convenient to Downtown, PRMC and Salisbury University. This home features 4 bedrooms, 3 full baths, large Living Room/Dining area combined. Kitchen has been remodeled with new cabinets and countertops. All appliances are new including washer/dryer. New paint and carpet throughout. All Bathrooms are updated. Skylites in the foyer and 3rd floor allow abundant sunlight. Large 3rd floor could be 4th bedroom or Family Room. 1st and 2nd floor balconies overlook the Wicomico River. Condo fee includes trash removal. Off street parking.
Location
State MD
County Wicomico
Area Wicomico Southwest (23-03)
Zoning RESIDENTIAL
Rooms
Other Rooms Living Room, Primary Bedroom, Bedroom 2, Kitchen, Bedroom 1
Main Level Bedrooms 1
Interior
Interior Features Entry Level Bedroom, Skylight(s)
Hot Water Electric
Heating Heat Pump - Electric BackUp
Cooling Central A/C, Heat Pump(s)
Flooring Carpet, Tile/Brick
Fireplaces Number 1
Fireplaces Type Screen
Equipment Dishwasher, Dryer, Microwave, Oven/Range - Electric, Refrigerator, Washer
Furnishings No
Fireplace Y
Window Features Skylights,Insulated,Screens
Appliance Dishwasher, Dryer, Microwave, Oven/Range - Electric, Refrigerator, Washer
Heat Source Electric
Laundry Lower Floor
Exterior
Exterior Feature Balcony, Deck(s), Porch(es)
Utilities Available Cable TV
Amenities Available Pier/Dock
Water Access Y
View River, Water
Roof Type Asphalt
Accessibility None
Porch Balcony, Deck(s), Porch(es)
Road Frontage Public
Garage N
Building
Lot Description Cleared
Story 3+
Foundation Block
Sewer Public Sewer
Water Public
Architectural Style Contemporary
Level or Stories 3+
Additional Building Above Grade
Structure Type Dry Wall
New Construction N
Schools
Elementary Schools Pinehurst
Middle Schools Bennett
High Schools James M. Bennett
School District Wicomico County Public Schools
Others
HOA Fee Include Common Area Maintenance,Ext Bldg Maint,Insurance,Lawn Maintenance,Pier/Dock Maintenance,Reserve Funds,Sewer,Snow Removal,Trash,Water
Senior Community No
Tax ID 060096
Ownership Condominium
SqFt Source Estimated
Acceptable Financing Cash, Conventional
Horse Property N
Listing Terms Cash, Conventional
Financing Cash,Conventional
Special Listing Condition Standard
Read Less Info
Want to know what your home might be worth? Contact us for a FREE valuation!

Our team is ready to help you sell your home for the highest possible price ASAP

Bought with Virginia Malone • Coldwell Banker Realty

43777 Central Station Dr, Suite 390, Ashburn, VA, 20147, United States
GET MORE INFORMATION






