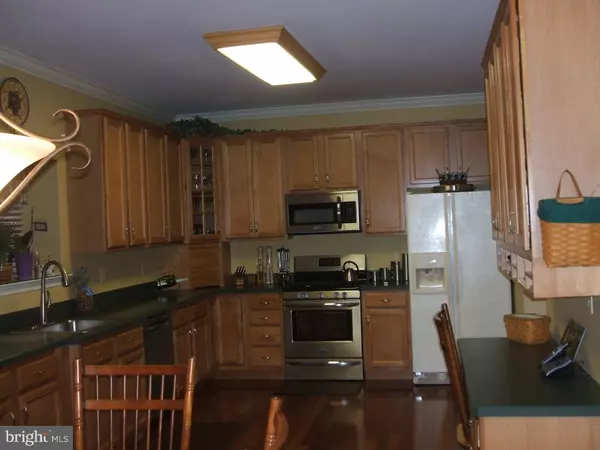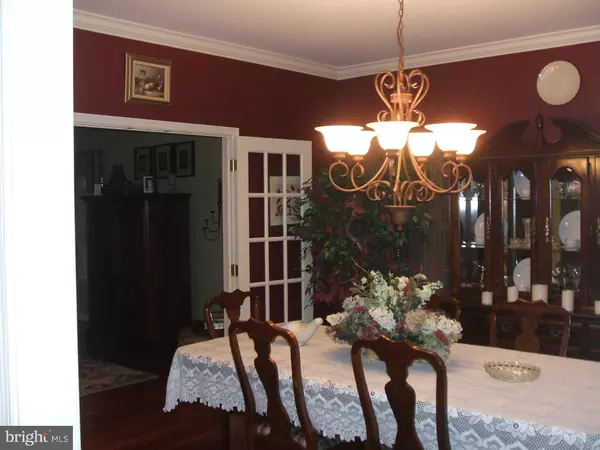$270,000
$274,980
1.8%For more information regarding the value of a property, please contact us for a free consultation.
4 Beds
3 Baths
2,692 SqFt
SOLD DATE : 09/11/2015
Key Details
Sold Price $270,000
Property Type Single Family Home
Sub Type Detached
Listing Status Sold
Purchase Type For Sale
Square Footage 2,692 sqft
Price per Sqft $100
Subdivision Arbours
MLS Listing ID 1002630788
Sold Date 09/11/15
Style Contemporary
Bedrooms 4
Full Baths 2
Half Baths 1
HOA Y/N N
Abv Grd Liv Area 2,692
Originating Board TREND
Year Built 2002
Annual Tax Amount $9,350
Tax Year 2014
Lot Size 10,125 Sqft
Acres 0.23
Lot Dimensions 75X135
Property Sub-Type Detached
Property Description
Beautiful Jefferson Model in the Arbours with upgrades galore. You will love this lovingly maintained home. Two story foyer with split landing stairs. Brazilian Cherry hardwood floors throughout. First floor study. 9 foot ceilings with crown molding. Master suite has huge walk-in closet, soaking tub and shower. Three more good sized bedrooms. Tile shower surrounds. Newer carpets in bedrooms. Formal dining room with french doors opening to great room. 42" Natural maple cabinetry in kitchen. Breakfast nook with sliders to covered trex deck with lights and ceiling fan overlooking beautifully landscaped yard with Esther Williams pool and hot tub and 6ft privacy fencing and sprinklers all around. Basement finished into family room with surround sound and workout room. Additional huge basement storage area with laundry. Security system including water detection alarm in basement. Newer stainless stove, dishwasher and microwave. 200 amps service plus 60 amp sub panel. Network wiring throughout. High efficiency HVAC (14 seer). 50 gallon hot water heater. Attic is insulated with radiant foil barrier. And so much more. You have to see it to appreciate it.
Location
State NJ
County Gloucester
Area Monroe Twp (20811)
Zoning RES
Rooms
Other Rooms Living Room, Dining Room, Primary Bedroom, Bedroom 2, Bedroom 3, Kitchen, Family Room, Bedroom 1, Other, Attic
Basement Full
Interior
Interior Features Primary Bath(s), Stall Shower, Kitchen - Eat-In
Hot Water Natural Gas
Heating Gas, Forced Air
Cooling Central A/C
Flooring Wood, Fully Carpeted, Tile/Brick
Equipment Built-In Range, Oven - Self Cleaning, Dishwasher, Refrigerator, Disposal, Built-In Microwave
Fireplace N
Window Features Replacement
Appliance Built-In Range, Oven - Self Cleaning, Dishwasher, Refrigerator, Disposal, Built-In Microwave
Heat Source Natural Gas
Laundry Basement
Exterior
Exterior Feature Deck(s)
Garage Spaces 5.0
Fence Other
Pool Above Ground
Utilities Available Cable TV
Water Access N
Roof Type Pitched
Accessibility None
Porch Deck(s)
Attached Garage 2
Total Parking Spaces 5
Garage Y
Building
Lot Description Level, Open, Front Yard, Rear Yard, SideYard(s)
Story 2
Foundation Concrete Perimeter
Sewer Public Sewer
Water Public
Architectural Style Contemporary
Level or Stories 2
Additional Building Above Grade
Structure Type Cathedral Ceilings,9'+ Ceilings
New Construction N
Others
Pets Allowed Y
Tax ID 11-001100303-00006
Ownership Fee Simple
Security Features Security System
Acceptable Financing Conventional, VA, FHA 203(b), USDA
Listing Terms Conventional, VA, FHA 203(b), USDA
Financing Conventional,VA,FHA 203(b),USDA
Pets Allowed Case by Case Basis
Read Less Info
Want to know what your home might be worth? Contact us for a FREE valuation!

Our team is ready to help you sell your home for the highest possible price ASAP

Bought with Anthony C Iovino • Century 21 Rauh & Johns
GET MORE INFORMATION






