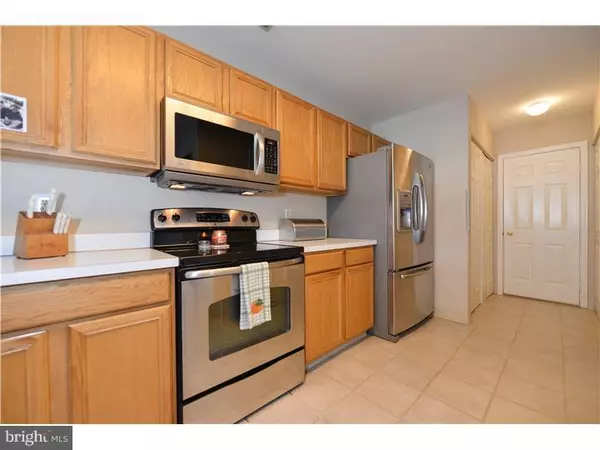$200,000
$210,000
4.8%For more information regarding the value of a property, please contact us for a free consultation.
4 Beds
3 Baths
1,775 SqFt
SOLD DATE : 09/25/2015
Key Details
Sold Price $200,000
Property Type Single Family Home
Sub Type Twin/Semi-Detached
Listing Status Sold
Purchase Type For Sale
Square Footage 1,775 sqft
Price per Sqft $112
Subdivision Millbranch At Greenlawn
MLS Listing ID 1002649582
Sold Date 09/25/15
Style Colonial
Bedrooms 4
Full Baths 2
Half Baths 1
HOA Y/N N
Abv Grd Liv Area 1,775
Originating Board TREND
Year Built 1999
Annual Tax Amount $1,457
Tax Year 2014
Lot Size 7,405 Sqft
Acres 0.17
Lot Dimensions 53X132
Property Description
Welcome home. This beautifully well maintained semi-detached home has been freshly painted and awaits its new owners. The floor plan is unique and isn't seen often. Convenient first floor main bedroom suite and 3 generous size bedrooms upstairs offer all the comforts of home. The loft is convenient for working from home, late night studying or cozying up to a good book. The bright and airy kitchen overlooks the dining room and living room. Retreat to private rear patio surrounded by hedges. One car garage and shed offers additional storage space. Invisible dog fence already in place. Move right in and start enjoying your new home today! Upgraded appliance package is negotiable. Add this home to your tour today!
Location
State DE
County New Castle
Area South Of The Canal (30907)
Zoning 23R-2
Rooms
Other Rooms Living Room, Dining Room, Primary Bedroom, Bedroom 2, Bedroom 3, Kitchen, Family Room, Bedroom 1, Other
Interior
Interior Features Butlers Pantry, Ceiling Fan(s)
Hot Water Electric
Heating Gas, Forced Air
Cooling Central A/C
Fireplace N
Heat Source Natural Gas
Laundry Main Floor
Exterior
Garage Spaces 1.0
Water Access N
Accessibility None
Attached Garage 1
Total Parking Spaces 1
Garage Y
Building
Story 2
Sewer Public Sewer
Water Public
Architectural Style Colonial
Level or Stories 2
Additional Building Above Grade
New Construction N
Schools
School District Appoquinimink
Others
Tax ID 23-004.00-453
Ownership Fee Simple
Read Less Info
Want to know what your home might be worth? Contact us for a FREE valuation!

Our team is ready to help you sell your home for the highest possible price ASAP

Bought with Esther Olatunji • BHHS Fox & Roach-Christiana

43777 Central Station Dr, Suite 390, Ashburn, VA, 20147, United States
GET MORE INFORMATION






