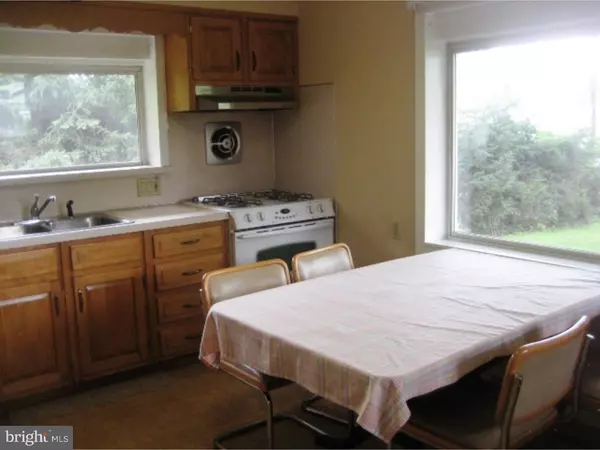$174,000
$174,000
For more information regarding the value of a property, please contact us for a free consultation.
3 Beds
1 Bath
1,488 SqFt
SOLD DATE : 12/01/2015
Key Details
Sold Price $174,000
Property Type Single Family Home
Sub Type Detached
Listing Status Sold
Purchase Type For Sale
Square Footage 1,488 sqft
Price per Sqft $116
Subdivision Cornell Heights
MLS Listing ID 1002647600
Sold Date 12/01/15
Style Ranch/Rambler
Bedrooms 3
Full Baths 1
HOA Y/N N
Abv Grd Liv Area 1,488
Originating Board TREND
Year Built 1950
Annual Tax Amount $6,208
Tax Year 2015
Lot Size 0.298 Acres
Acres 0.3
Lot Dimensions 100X130
Property Description
Commuter's Dream--Custom Ranch in Cornell Heights located within walking distance to the Hamilton Train Station. This home features a spacious living room with picture window, eat-in kitchen with washer and dryer built-in under the counter, and plenty of counter space. The main bedroom offers built-in dresser drawers and hardwood flooring. The 2 additional bedrooms also offer hardwood flooring. There is an additional toilet located in a water closet next to the main bathroom. This home also offers an office with separate side entrance, and is located off the 1-car garage. Freshly painted, carpeted and refinished hardwood flooring. A full basement, spacious back yard, and wide driveway for off-street parking complete this charming home. Conveniently located to public transportation, major roadways, New York, Philadelphia and the Jersey Shore.
Location
State NJ
County Mercer
Area Hamilton Twp (21103)
Zoning RES
Rooms
Other Rooms Living Room, Primary Bedroom, Bedroom 2, Kitchen, Bedroom 1, Other
Basement Full, Unfinished
Interior
Interior Features Kitchen - Eat-In
Hot Water Natural Gas
Heating Oil
Cooling Central A/C
Flooring Wood, Fully Carpeted, Vinyl
Equipment Dishwasher
Fireplace N
Appliance Dishwasher
Heat Source Oil
Laundry Main Floor
Exterior
Garage Spaces 4.0
Waterfront N
Water Access N
Roof Type Shingle
Accessibility None
Attached Garage 1
Total Parking Spaces 4
Garage Y
Building
Lot Description Sloping, Rear Yard
Story 1
Foundation Brick/Mortar
Sewer Public Sewer
Water Public
Architectural Style Ranch/Rambler
Level or Stories 1
Additional Building Above Grade
New Construction N
Schools
Elementary Schools Mercerville
Middle Schools Emily C Reynolds
High Schools Hamilton North Nottingham
School District Hamilton Township
Others
Tax ID 03-01536-00004
Ownership Fee Simple
Acceptable Financing Conventional
Listing Terms Conventional
Financing Conventional
Read Less Info
Want to know what your home might be worth? Contact us for a FREE valuation!

Our team is ready to help you sell your home for the highest possible price ASAP

Bought with Thomas Hutchinson • Century 21 Abrams & Associates, Inc.

43777 Central Station Dr, Suite 390, Ashburn, VA, 20147, United States
GET MORE INFORMATION






