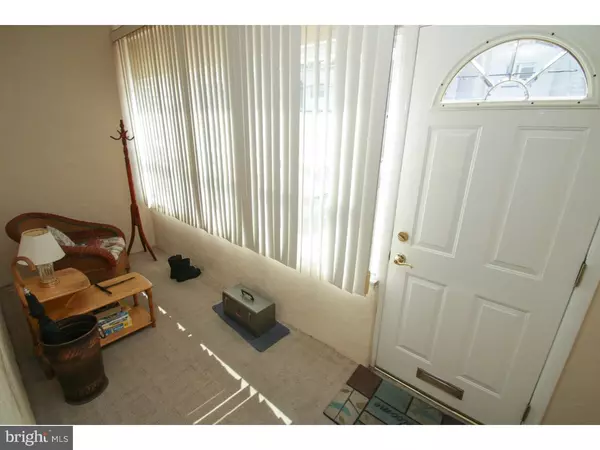$200,000
$199,000
0.5%For more information regarding the value of a property, please contact us for a free consultation.
3 Beds
1 Bath
1,166 SqFt
SOLD DATE : 09/10/2015
Key Details
Sold Price $200,000
Property Type Townhouse
Sub Type Interior Row/Townhouse
Listing Status Sold
Purchase Type For Sale
Square Footage 1,166 sqft
Price per Sqft $171
Subdivision Girard Estates
MLS Listing ID 1002656436
Sold Date 09/10/15
Style Traditional
Bedrooms 3
Full Baths 1
HOA Y/N N
Abv Grd Liv Area 1,166
Originating Board TREND
Year Built 1940
Annual Tax Amount $2,420
Tax Year 2015
Lot Size 972 Sqft
Acres 0.02
Lot Dimensions 15X63
Property Description
Scenic locations, interesting cuisine, and a cozy house are all of the essentials when picking a home. 2712 S. 18th St is an amazing home located on a tree line street! Come see this spacious, pristine home with 3 bedrooms and 1 bath which is conveniently located steps from the community pool, pet-friendly parks, and public transportation. This property is great for bikers and pedestrians, as it is in walking distance to the Sports Complex and exciting restaurants such as the Sky Caf , P & S Ravioli, and McCusker's Tavern. In addition, it is minutes from Center City and all major highways! The home features original hardwood floors under the well-kept carpeted home, inviting enclosed porch, large living room, separate dining room, eat in kitchen, generous size yard for a BBQ and so much more!
Location
State PA
County Philadelphia
Area 19145 (19145)
Zoning RM1
Rooms
Other Rooms Living Room, Dining Room, Primary Bedroom, Bedroom 2, Kitchen, Bedroom 1
Basement Full
Interior
Interior Features Kitchen - Eat-In
Hot Water Natural Gas
Heating Gas
Cooling Central A/C
Fireplace N
Heat Source Natural Gas
Laundry Basement
Exterior
Water Access N
Accessibility None
Garage N
Building
Story 2
Sewer Public Sewer
Water Public
Architectural Style Traditional
Level or Stories 2
Additional Building Above Grade
New Construction N
Schools
School District The School District Of Philadelphia
Others
Tax ID 262082500
Ownership Fee Simple
Read Less Info
Want to know what your home might be worth? Contact us for a FREE valuation!

Our team is ready to help you sell your home for the highest possible price ASAP

Bought with Anthony V Rizzo • RE/MAX 2000

43777 Central Station Dr, Suite 390, Ashburn, VA, 20147, United States
GET MORE INFORMATION






