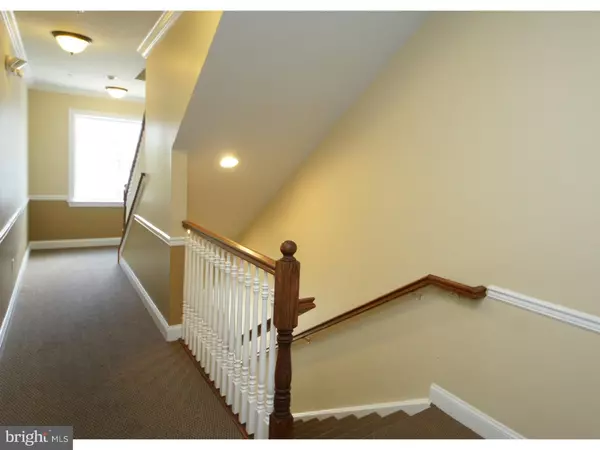$201,300
$210,000
4.1%For more information regarding the value of a property, please contact us for a free consultation.
2 Beds
2 Baths
1,635 SqFt
SOLD DATE : 12/17/2015
Key Details
Sold Price $201,300
Property Type Single Family Home
Sub Type Unit/Flat/Apartment
Listing Status Sold
Purchase Type For Sale
Square Footage 1,635 sqft
Price per Sqft $123
Subdivision The Jefferson
MLS Listing ID 1002663040
Sold Date 12/17/15
Style Traditional
Bedrooms 2
Full Baths 2
HOA Fees $239/mo
HOA Y/N N
Abv Grd Liv Area 1,635
Originating Board TREND
Year Built 2010
Annual Tax Amount $6,140
Tax Year 2015
Property Description
This second floor 2 bedroom, 2 bath condo is loaded with upgrades including NEW carpet and is ready to move into. The Canterbury unit is the largest model; it offers a fabulous layout, wonderful details throughout including 9 foot ceilings, lots of sunlight and very spacious rooms. Why rent when you can own your own home? The homeowners have made AMAZING additions to this home to meet their needs and the new buyer will benefit from them. There is tile in the foyer and kitchen, Stainless Steel Appliances and custom closets throughout, including the storage closet off the patio. This condo gives a luxurious feel from the moment you enter. There are custom wooden blinds with hardware ready for drapery as well as custom light fixtures and fans adding to any d cor. The Jefferson community is ideally located, central to everything, Rt 95, 195, 295, and Princeton. The community offers a pool, gym, clubhouse and a playground. The grounds are gorgeous and 724 Timberlake is a BEAUTIFUL home.
Location
State NJ
County Mercer
Area Ewing Twp (21102)
Zoning R-ME
Rooms
Other Rooms Living Room, Dining Room, Primary Bedroom, Kitchen, Bedroom 1
Interior
Interior Features Primary Bath(s), Kitchen - Island, Ceiling Fan(s), Intercom, Stall Shower, Dining Area
Hot Water Natural Gas
Heating Gas
Cooling Central A/C
Flooring Fully Carpeted, Tile/Brick
Equipment Dishwasher, Built-In Microwave
Fireplace N
Appliance Dishwasher, Built-In Microwave
Heat Source Natural Gas
Laundry Main Floor
Exterior
Exterior Feature Deck(s)
Utilities Available Cable TV
Amenities Available Swimming Pool, Club House
Water Access N
Accessibility None
Porch Deck(s)
Garage N
Building
Story 2
Sewer Public Sewer
Water Public
Architectural Style Traditional
Level or Stories 2
Additional Building Above Grade
Structure Type 9'+ Ceilings
New Construction N
Schools
High Schools Ewing
School District Ewing Township Public Schools
Others
HOA Fee Include Pool(s),Common Area Maintenance,Ext Bldg Maint,Lawn Maintenance,Snow Removal,Insurance,Health Club,All Ground Fee,Management
Tax ID 02-00225 01-00002 02-C0724
Ownership Condominium
Security Features Security System
Acceptable Financing Conventional, FHA 203(b)
Listing Terms Conventional, FHA 203(b)
Financing Conventional,FHA 203(b)
Pets Allowed Case by Case Basis
Read Less Info
Want to know what your home might be worth? Contact us for a FREE valuation!

Our team is ready to help you sell your home for the highest possible price ASAP

Bought with Emelia K Etse • Coldwell Banker Residential Brokerage - Princeton

43777 Central Station Dr, Suite 390, Ashburn, VA, 20147, United States
GET MORE INFORMATION






