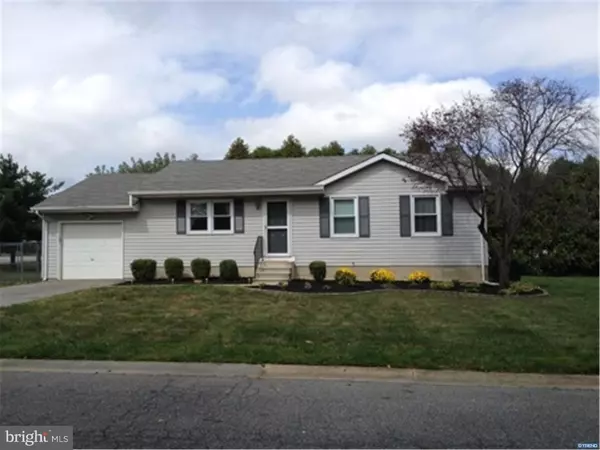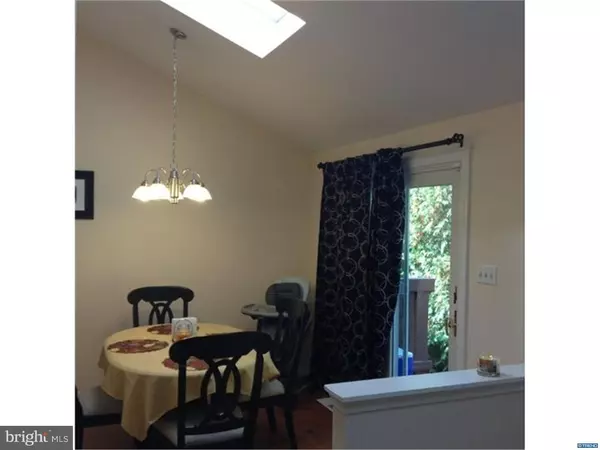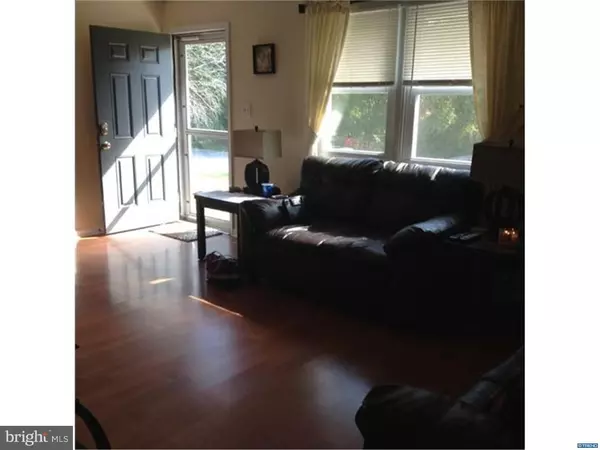$200,000
$199,900
0.1%For more information regarding the value of a property, please contact us for a free consultation.
3 Beds
2 Baths
1,550 SqFt
SOLD DATE : 04/13/2016
Key Details
Sold Price $200,000
Property Type Single Family Home
Sub Type Detached
Listing Status Sold
Purchase Type For Sale
Square Footage 1,550 sqft
Price per Sqft $129
Subdivision Christiana Green
MLS Listing ID 1002707114
Sold Date 04/13/16
Style Ranch/Rambler
Bedrooms 3
Full Baths 1
Half Baths 1
HOA Y/N N
Abv Grd Liv Area 1,550
Originating Board TREND
Year Built 1988
Annual Tax Amount $1,711
Tax Year 2015
Lot Size 8,712 Sqft
Acres 0.2
Lot Dimensions 64X130
Property Description
WELCOME into this 3 Bedroom 1.5b Ranch,1-Car garage w/exit door to back yard. Conveniently located in Christiana Green. Freshly landscaped, with freshly painted front door and shutters. All windows replaced in 2012. Enter in front door to one floor living. Main floor living area groomed with maintenance free laminated flooring flowing into the dining/kitchen area. Kitchen recently updated new light fixtures and hardware, freshly stained kitchen cabinets. Off of dining area sliding glass doors leading to a private spacious wood deck for your enjoyment and entertaining of family and guests. 3 bedrooms all carpeted, master bedroom w 1/2 bath, and 1 full bathroom in hall way both recently upgraded. Off of kitchen and from interior garage door, enter down into the carpeted and partial finished 13x27 basement area, with laundry room located in unfinished area, included both W/D. New Heat pump-2015/AC-2014-Both sump pumps replaced-2013. Basement with storage space galore. All this, situated on a .20 corner acre lot with 6+ car parking. Great For First Time Home Buyers or One Floor living conveniences. Put this on your tour today! Directions are as follows: Martha Washington corner of Thomas Jefferson Blvd., garage and driveway house faces Thomas Jefferson Blvd. Side of house is Dolly Madison.
Location
State DE
County New Castle
Area Newark/Glasgow (30905)
Zoning R
Direction North
Rooms
Other Rooms Living Room, Dining Room, Primary Bedroom, Bedroom 2, Kitchen, Family Room, Bedroom 1, Laundry, Attic
Basement Full
Interior
Interior Features Butlers Pantry, Skylight(s), Ceiling Fan(s), Water Treat System, Dining Area
Hot Water Electric
Heating Heat Pump - Electric BackUp, Energy Star Heating System
Cooling Geothermal
Flooring Fully Carpeted
Equipment Cooktop, Oven - Self Cleaning, Dishwasher, Built-In Microwave
Fireplace N
Window Features Replacement
Appliance Cooktop, Oven - Self Cleaning, Dishwasher, Built-In Microwave
Laundry Basement
Exterior
Parking Features Garage Door Opener
Garage Spaces 4.0
Utilities Available Cable TV
Water Access N
Roof Type Pitched
Accessibility None
Attached Garage 1
Total Parking Spaces 4
Garage Y
Building
Lot Description Corner, Level, Front Yard, Rear Yard, SideYard(s)
Story 1
Sewer Public Sewer
Water Public
Architectural Style Ranch/Rambler
Level or Stories 1
Additional Building Above Grade
Structure Type Cathedral Ceilings
New Construction N
Schools
School District Christina
Others
Tax ID 0903440018
Ownership Fee Simple
Security Features Security System
Acceptable Financing Conventional, VA, FHA 203(b)
Listing Terms Conventional, VA, FHA 203(b)
Financing Conventional,VA,FHA 203(b)
Read Less Info
Want to know what your home might be worth? Contact us for a FREE valuation!

Our team is ready to help you sell your home for the highest possible price ASAP

Bought with Patricia L. Shores • RE/MAX 1st Choice - Middletown

43777 Central Station Dr, Suite 390, Ashburn, VA, 20147, United States
GET MORE INFORMATION






