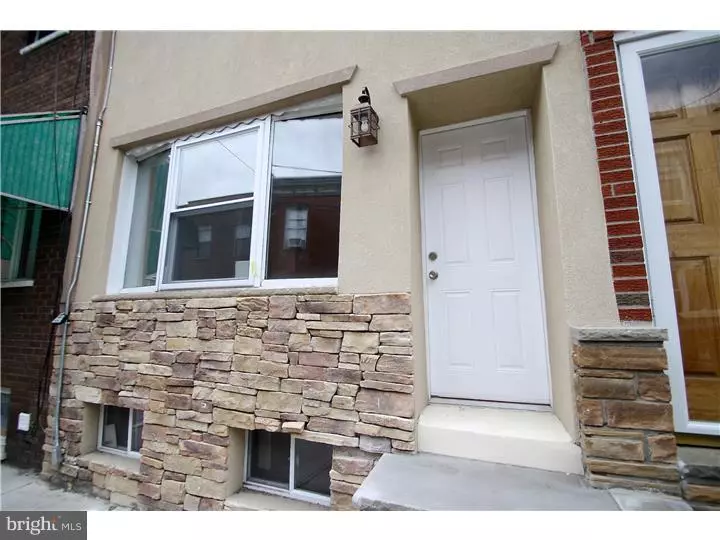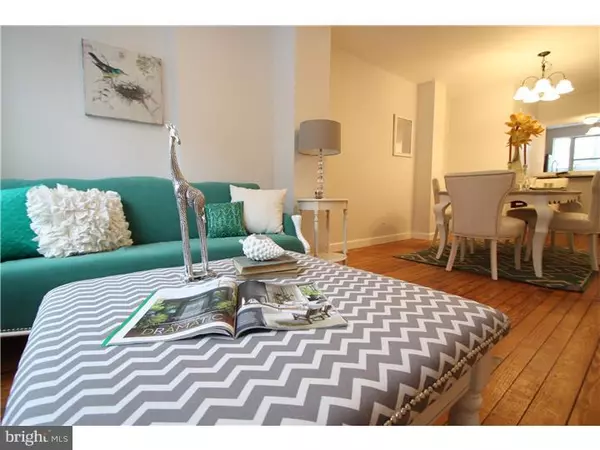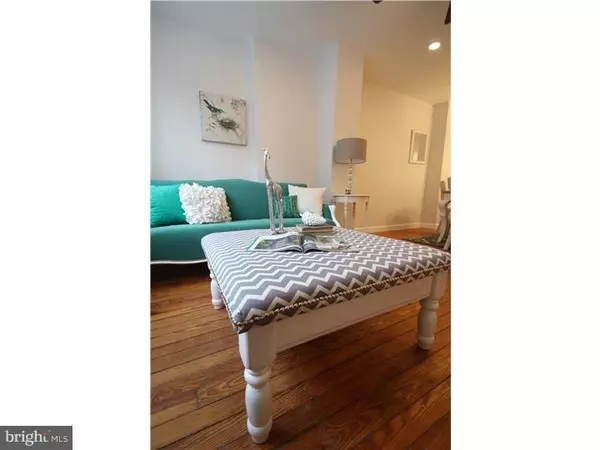$190,000
$199,900
5.0%For more information regarding the value of a property, please contact us for a free consultation.
2 Beds
2 Baths
1,004 SqFt
SOLD DATE : 03/18/2016
Key Details
Sold Price $190,000
Property Type Townhouse
Sub Type Interior Row/Townhouse
Listing Status Sold
Purchase Type For Sale
Square Footage 1,004 sqft
Price per Sqft $189
Subdivision Pennsport
MLS Listing ID 1002732406
Sold Date 03/18/16
Style Traditional
Bedrooms 2
Full Baths 1
Half Baths 1
HOA Y/N N
Abv Grd Liv Area 1,004
Originating Board TREND
Year Built 1925
Annual Tax Amount $2,339
Tax Year 2016
Lot Size 644 Sqft
Acres 0.01
Lot Dimensions 14X46
Property Description
Are you looking for a rehab that still has some of the classic Philly charm but with upgraded luxury amenities? Priced based on a recent appraisal! The first floor screams for dinner parties with an open floor plan, granite kitchen counter & bar, downstairs powder room for guests, gas cooking, recessed lighting, and a large back yard. This rehab has everything: new HVAC, new central A/C, new Water Heater, and updated kitchen with stainless steel appliances, wood cabinetry, updated bathrooms, and the original refinished hardwood flooring. The home offers a large master bedroom upstairs with a smaller bedroom perfect for an office/ guest room combo. The basement is clean and dry offering high ceilings for plenty of storage or potentially adding a new room. Located in the heart of Pennsport in a growing area, the home is close to local staples such as Buttercream Cupcake and Johns Roast Pork as well as great neighborhood restaurants like Moonshine, 4th & Cross, and The Industry. Also a stone's throw away from shops like Target, IKEA, and Lowes, close proximity to popular downtown nightlife as well as the Philly Sports Complex and Xfinity Live!, and you'll have everything you need right at your fingertips!
Location
State PA
County Philadelphia
Area 19148 (19148)
Zoning RSA5
Rooms
Other Rooms Living Room, Dining Room, Primary Bedroom, Kitchen, Family Room, Bedroom 1
Basement Full
Interior
Hot Water Natural Gas
Heating Gas
Cooling Central A/C
Fireplace N
Heat Source Natural Gas
Laundry Basement
Exterior
Water Access N
Accessibility None
Garage N
Building
Story 2
Sewer Public Sewer
Water Public
Architectural Style Traditional
Level or Stories 2
Additional Building Above Grade
New Construction N
Schools
School District The School District Of Philadelphia
Others
Tax ID 392035600
Ownership Fee Simple
Read Less Info
Want to know what your home might be worth? Contact us for a FREE valuation!

Our team is ready to help you sell your home for the highest possible price ASAP

Bought with Jared M Carrell • BHHS Fox & Roach-Center City Walnut

43777 Central Station Dr, Suite 390, Ashburn, VA, 20147, United States
GET MORE INFORMATION






