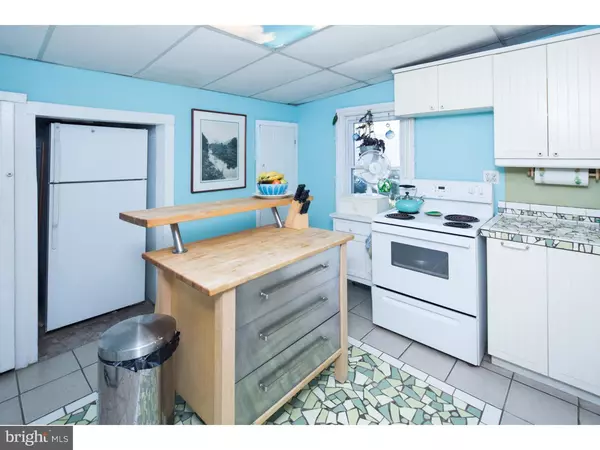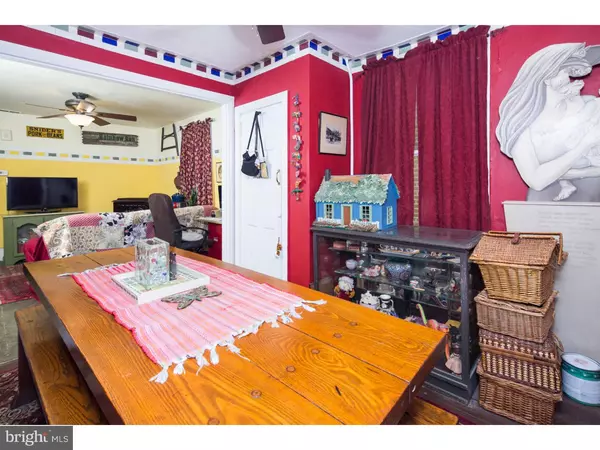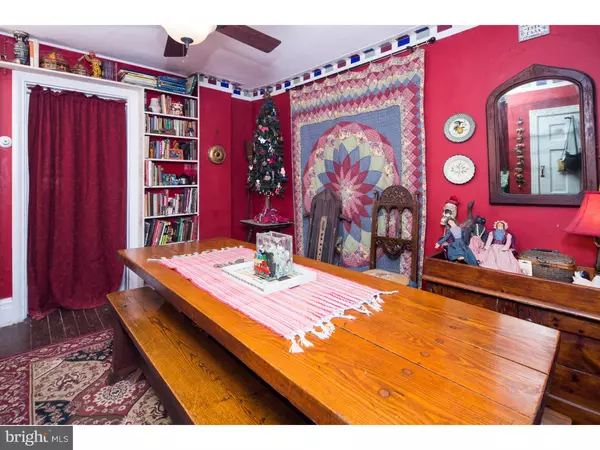$275,000
$275,000
For more information regarding the value of a property, please contact us for a free consultation.
5 Beds
3 Baths
2,100 SqFt
SOLD DATE : 01/29/2016
Key Details
Sold Price $275,000
Property Type Single Family Home
Sub Type Detached
Listing Status Sold
Purchase Type For Sale
Square Footage 2,100 sqft
Price per Sqft $130
Subdivision Oaklands
MLS Listing ID 1002751900
Sold Date 01/29/16
Style Colonial
Bedrooms 5
Full Baths 3
HOA Y/N N
Abv Grd Liv Area 2,100
Originating Board TREND
Year Built 1830
Annual Tax Amount $1,662
Tax Year 2015
Lot Size 7,405 Sqft
Acres 0.17
Lot Dimensions 32X202
Property Description
Location is amazing! Walk to everything that downtown Newark has to offer. Large 5 bedroom, 3 bath historic Newark home with plenty of off street parking. Brimming with charm yet complete with modern amenities. Sit and sip your favorite drink while enjoying the views from the covered front porch. Inside, the formal living room is highlighted by an antique fireplace. Hosting friends and family is easy with a large dining room and adjoining family room. These spaces flow effortlessly together for maximum enjoyment. Whip up delicious meals from the bright and crisp kitchen. A center island with breakfast bar adds functional counter space for prep work or an extra eating space. A convenient bedroom and bathroom completed the first floor. Upstairs, four bedrooms and two full bathrooms ensure there is plenty of room for residents and guests alike. Included in this space is a one-bedroom apartment, perfect for a student or mother-in-law suite. Escape to the large, fenced backyard which includes a porch and plenty of room to enjoy the fresh air. Recent updates include NEW Windows (2007), NEW Roof (2007) and NEW 200 AMP Electrical service (2015). Situated within walking distance to shops, restaurants, parks, walking trails and U of D, this location is ideal! Don't miss this gem!
Location
State DE
County New Castle
Area Newark/Glasgow (30905)
Zoning 18RS
Rooms
Other Rooms Living Room, Dining Room, Primary Bedroom, Bedroom 2, Bedroom 3, Kitchen, Family Room, Bedroom 1, Attic
Basement Partial, Unfinished, Outside Entrance
Interior
Interior Features Kitchen - Island, Butlers Pantry
Hot Water Electric
Heating None, Hot Water
Cooling Wall Unit, None
Flooring Wood, Vinyl, Tile/Brick
Fireplaces Number 1
Fireplaces Type Brick
Equipment Built-In Range, Dishwasher
Fireplace Y
Appliance Built-In Range, Dishwasher
Laundry Basement
Exterior
Exterior Feature Porch(es)
Garage Spaces 3.0
Fence Other
Utilities Available Cable TV
Water Access N
Roof Type Flat,Pitched,Shingle,Metal
Accessibility None
Porch Porch(es)
Total Parking Spaces 3
Garage N
Building
Lot Description Level, Open, Rear Yard
Story 2
Foundation Stone
Sewer Public Sewer
Water Public
Architectural Style Colonial
Level or Stories 2
Additional Building Above Grade
Structure Type 9'+ Ceilings
New Construction N
Schools
School District Christina
Others
Senior Community No
Tax ID 18-019.00-270
Ownership Fee Simple
Acceptable Financing Conventional
Listing Terms Conventional
Financing Conventional
Read Less Info
Want to know what your home might be worth? Contact us for a FREE valuation!

Our team is ready to help you sell your home for the highest possible price ASAP

Bought with Karen A Ventresca • RE/MAX Elite

43777 Central Station Dr, Suite 390, Ashburn, VA, 20147, United States
GET MORE INFORMATION






