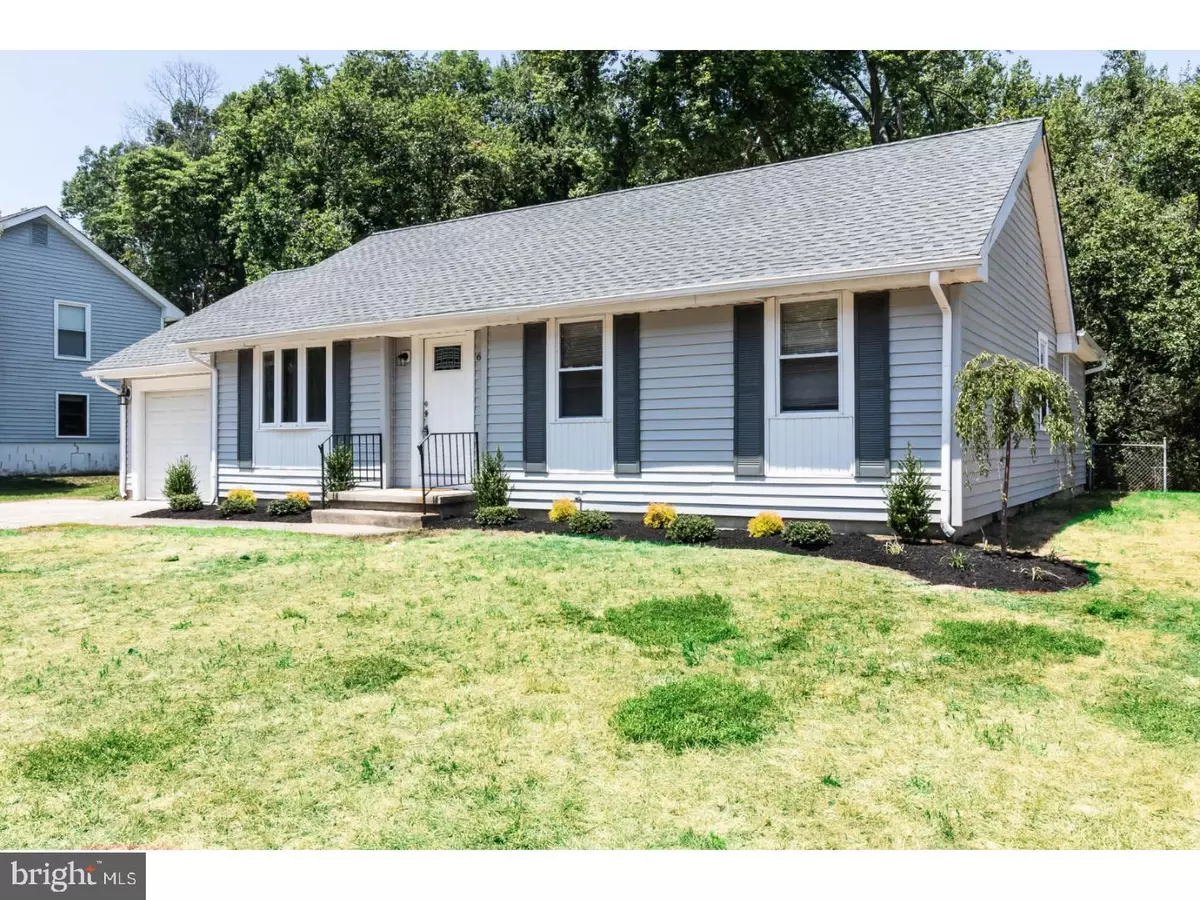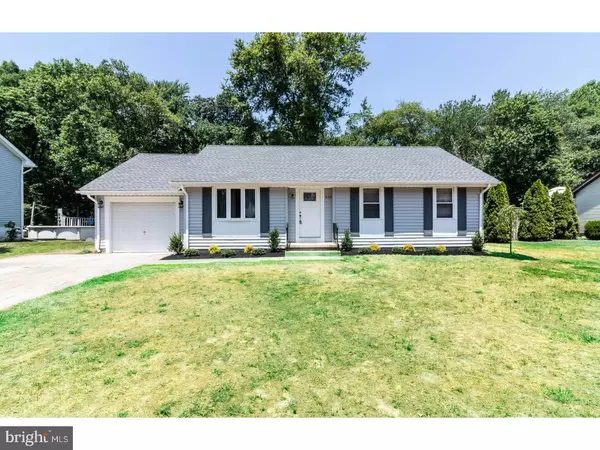$182,000
$179,900
1.2%For more information regarding the value of a property, please contact us for a free consultation.
4 Beds
2 Baths
1,491 SqFt
SOLD DATE : 08/17/2018
Key Details
Sold Price $182,000
Property Type Single Family Home
Sub Type Detached
Listing Status Sold
Purchase Type For Sale
Square Footage 1,491 sqft
Price per Sqft $122
Subdivision Coventry Glen
MLS Listing ID 1002058458
Sold Date 08/17/18
Style Ranch/Rambler
Bedrooms 4
Full Baths 2
HOA Y/N N
Abv Grd Liv Area 1,491
Originating Board TREND
Year Built 1975
Annual Tax Amount $5,653
Tax Year 2017
Lot Size 10,000 Sqft
Acres 0.23
Lot Dimensions 80X125
Property Description
undercontract: This professionally remodeled 4 bedroom, 2 full bathroom home with a one car garage is a must see! When entering the home you will notice the beautiful hardwood floors and trim throughout. The brand new kitchen features custom cabinetry, granite counter tops, a breakfast bar, and stainless steel appliances. The sliding glass doors off of the dining area lead you to a brand new patio overlooking a private fenced in backyard. The property also features a laundry room, a fully renovated hall bathroom, and 4 bedrooms, including a newly created Master suite with a beautifully tiled bathroom and walk in closet! Additional upgrades include a new roof, electrical upgrades, new plumbing throughout, Heater, flooring, trim, doors, tile, and so much more! If you are looking for a renovated home with high attention to detail for a great price, this is the house for you.
Location
State NJ
County Gloucester
Area Monroe Twp (20811)
Zoning RES
Rooms
Other Rooms Living Room, Dining Room, Primary Bedroom, Bedroom 2, Bedroom 3, Kitchen, Bedroom 1, Other
Interior
Hot Water Natural Gas
Heating Gas
Cooling Central A/C
Flooring Wood, Fully Carpeted, Tile/Brick
Equipment Dishwasher, Disposal
Fireplace N
Appliance Dishwasher, Disposal
Heat Source Natural Gas
Laundry Main Floor
Exterior
Exterior Feature Patio(s)
Garage Spaces 3.0
Fence Other
Waterfront N
Water Access N
Roof Type Shingle
Accessibility None
Porch Patio(s)
Attached Garage 1
Total Parking Spaces 3
Garage Y
Building
Story 1
Sewer Public Sewer
Water Public
Architectural Style Ranch/Rambler
Level or Stories 1
Additional Building Above Grade
New Construction N
Others
Senior Community No
Tax ID 11-01403-00010
Ownership Fee Simple
Acceptable Financing Conventional, VA, FHA 203(b)
Listing Terms Conventional, VA, FHA 203(b)
Financing Conventional,VA,FHA 203(b)
Read Less Info
Want to know what your home might be worth? Contact us for a FREE valuation!

Our team is ready to help you sell your home for the highest possible price ASAP

Bought with Olga Y Goffney • Vanguard Realty Group Inc

43777 Central Station Dr, Suite 390, Ashburn, VA, 20147, United States
GET MORE INFORMATION






