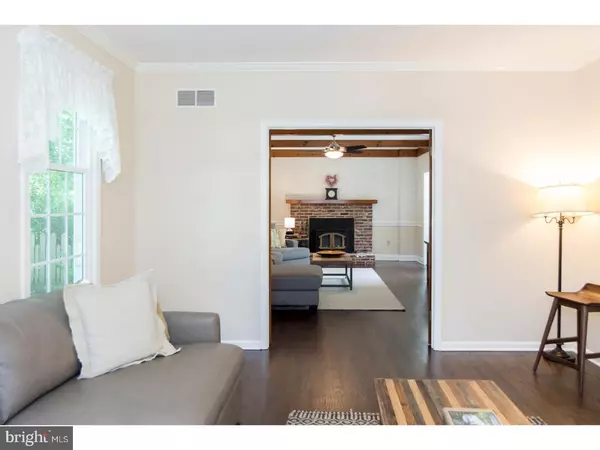$394,900
$394,900
For more information regarding the value of a property, please contact us for a free consultation.
4 Beds
3 Baths
2,220 SqFt
SOLD DATE : 09/07/2018
Key Details
Sold Price $394,900
Property Type Single Family Home
Sub Type Detached
Listing Status Sold
Purchase Type For Sale
Square Footage 2,220 sqft
Price per Sqft $177
Subdivision Wilburtha
MLS Listing ID 1002024354
Sold Date 09/07/18
Style Colonial
Bedrooms 4
Full Baths 2
Half Baths 1
HOA Y/N N
Abv Grd Liv Area 2,220
Originating Board TREND
Year Built 1985
Annual Tax Amount $10,648
Tax Year 2017
Lot Size 0.692 Acres
Acres 0.69
Lot Dimensions 125X241
Property Description
On a beautifully landscaped lot in the quiet Villa Victoria neighborhood, this pristinely kept, thoroughly updated center-hall colonial offers the very best of easy suburban living. In addition to being recently resided, the property's roof and windows are all new within the last several years, while a pride of ownership and attention to detail is apparent throughout. Passed the lush front lawn find a comfortable and tastefully decorated floor plan, beginning in the entry foyer. Hardwood floors run through much of the home, including in the graciously sized dining room and step-down formal living room, continuing through French doors to the family room with exposed beams, a fireplace and oversized brick mantle. The bright white kitchen features stainless appliances and plentiful cabinet storage and opens to the home's stunning sun/breakfast room. With vaulted ceilings, multiple skylights, walls of windows and two sets of glass doors leading outside, it is the ultimate spot for relaxing, entertaining and everyday dining. A renovated powder room and laundry room off of the 2-car attached garage complete the first floor. The master bedroom includes an updated ensuite, walk-in-closet and vanity/dressing area. Three additional bedrooms offer abundant storage and share another renovated full bath. A finished basement adds flexibility and square footage without sacrificing plentiful utility or storage space. The fully fenced rear yard is private and idyllic. Lush plantings and mature trees surround a tiered deck as it leads down to a lovely bluestone patio complete with koi pond. Minutes to transportation routes, schools, and the canal path, yet sheltered in its own private paradise, this is a truly wonderful spot to call home.
Location
State NJ
County Mercer
Area Ewing Twp (21102)
Zoning R-1
Rooms
Other Rooms Living Room, Dining Room, Primary Bedroom, Bedroom 2, Bedroom 3, Kitchen, Family Room, Bedroom 1, Other
Basement Full, Unfinished, Fully Finished
Interior
Interior Features Primary Bath(s), Kitchen - Island, Skylight(s), Ceiling Fan(s), Kitchen - Eat-In
Hot Water Natural Gas
Heating Gas, Forced Air
Cooling Central A/C
Flooring Wood, Fully Carpeted, Tile/Brick
Fireplaces Number 1
Fireplaces Type Brick
Equipment Oven - Self Cleaning
Fireplace Y
Appliance Oven - Self Cleaning
Heat Source Natural Gas
Laundry Main Floor
Exterior
Exterior Feature Deck(s), Patio(s)
Parking Features Garage Door Opener
Garage Spaces 5.0
Fence Other
Utilities Available Cable TV
Water Access N
Roof Type Shingle
Accessibility None
Porch Deck(s), Patio(s)
Attached Garage 2
Total Parking Spaces 5
Garage Y
Building
Lot Description Level
Story 2
Sewer Public Sewer
Water Public
Architectural Style Colonial
Level or Stories 2
Additional Building Above Grade
Structure Type Cathedral Ceilings
New Construction N
Schools
Elementary Schools Francis Lore
Middle Schools Gilmore J Fisher
High Schools Ewing
School District Ewing Township Public Schools
Others
Senior Community No
Tax ID 02-00420-00072
Ownership Fee Simple
Security Features Security System
Read Less Info
Want to know what your home might be worth? Contact us for a FREE valuation!

Our team is ready to help you sell your home for the highest possible price ASAP

Bought with Judith Erdman • Callaway Henderson Sotheby's Int'l-Princeton

43777 Central Station Dr, Suite 390, Ashburn, VA, 20147, United States
GET MORE INFORMATION






