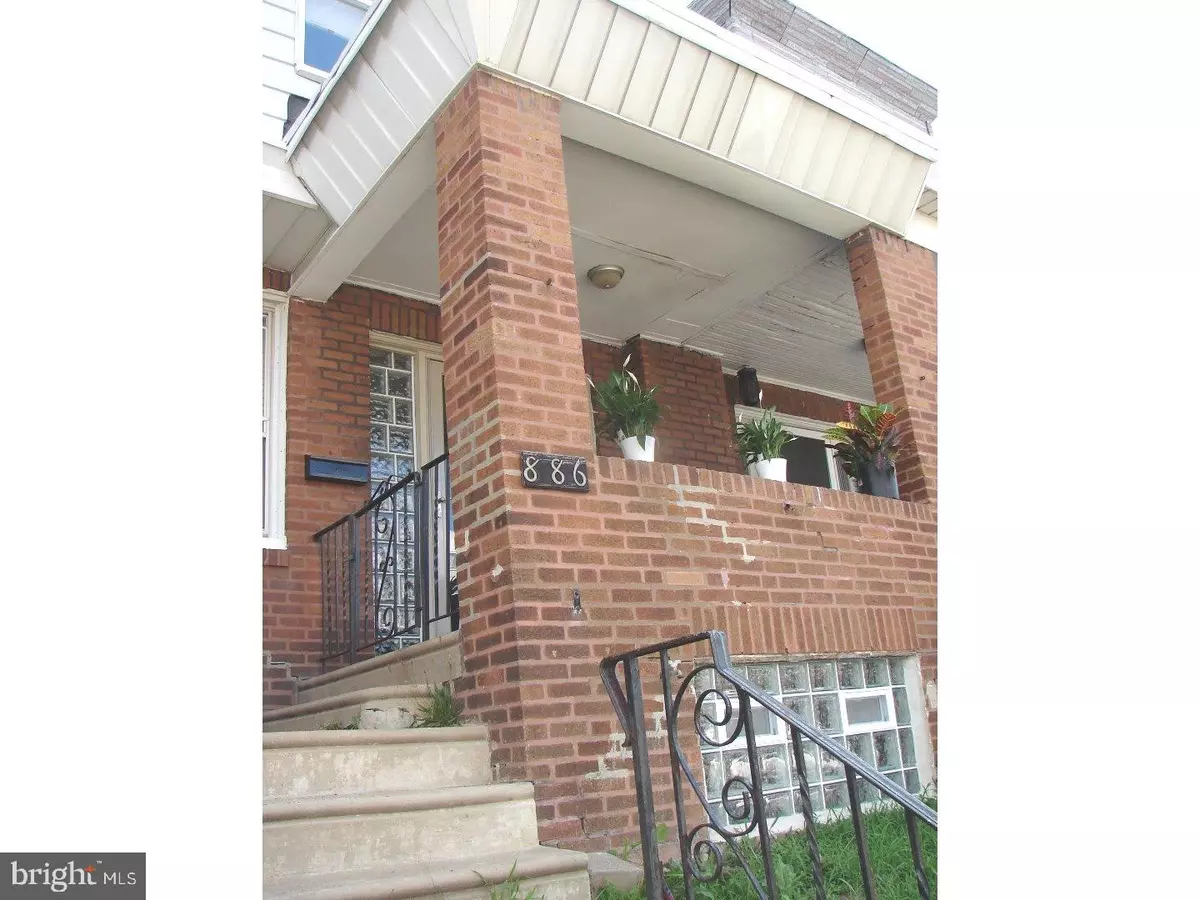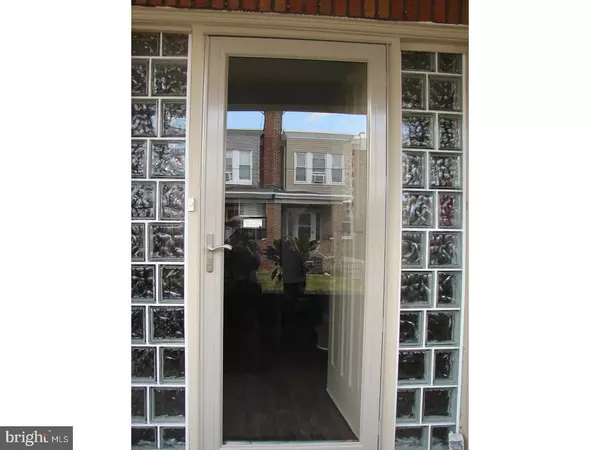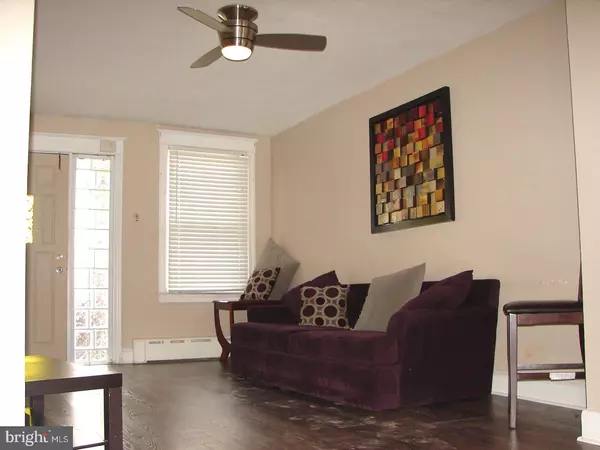$128,000
$128,000
For more information regarding the value of a property, please contact us for a free consultation.
3 Beds
1 Bath
956 SqFt
SOLD DATE : 09/07/2018
Key Details
Sold Price $128,000
Property Type Townhouse
Sub Type Interior Row/Townhouse
Listing Status Sold
Purchase Type For Sale
Square Footage 956 sqft
Price per Sqft $133
Subdivision Oxford Circle
MLS Listing ID 1005926415
Sold Date 09/07/18
Style Colonial
Bedrooms 3
Full Baths 1
HOA Y/N N
Abv Grd Liv Area 956
Originating Board TREND
Year Built 1940
Annual Tax Amount $1,012
Tax Year 2018
Lot Size 1,033 Sqft
Acres 0.02
Lot Dimensions 15X70
Property Description
All Stepped Up and Tied Together, this home gives Design Value a NEW ADDRESS. She proudly presents herself, with a broad stairway flanked with rich black wrought iron and a boastful front porch structured by brick columns. The gate on the porch gives you just that bit of privacy. A new full view storm door and recently installed glass brick sidelights bring a little Manhattan to our city. Completely aware of the impact she'll make, the main floor ALL updated with ON TREND colors and textures from the professionally installed (better than wood for durability and color stay)tiger wood laminate tiles from point of entry to the eat in kitchen which has 12" brick layed travertine tone ceramic tile. Gently molted oak cabinetry with granite 'look' countertops all accented by the new glass backsplash all work together to make you feel all good inside. The Bar Height Breakfast Bar and the Kitchen window seat provide for so much extra seating even if you like to sport kitchen and dining room tables...Have it all! The opened wall provides for a lot of options here. The Main floor also has a coat closet, access to the basement and windows in every direction. The home is heated efficiently with a gas fired radiant heat. The windows throughout are replacement windows. The second floor is where you will find an impressive high stepping LUXE bathroom, complete with rain shower head...cosmopolitan brick layed vertically stacked tiles and a really cool listello for accent The skylight and vent with a huge linen closet and under the sink storage make this just one of the best designs. Each bedroom is appropriately sized with ample closets and windows. Winters are warmed with those lovely radiators and the rooms are joined by a carpeted hallway to minimize the pitter patter. The garage can be approached from the alley, or thru the basement. Please forgive the clutter in the basement...the owner wanted to give you room to enjoy the living space. The garage doors are traditional/old school, and simply lovely. Stone walls separate you from the adjoining homes, and a basement door makes additional parking a wonderful option. She is an easy home to enjoy. Come- rethink all the fuss, relax, kick your feet up, enjoy your weekends.
Location
State PA
County Philadelphia
Area 19124 (19124)
Zoning RSA5
Rooms
Other Rooms Living Room, Dining Room, Primary Bedroom, Bedroom 2, Kitchen, Bedroom 1, Laundry, Attic
Basement Full, Unfinished, Outside Entrance
Interior
Interior Features Butlers Pantry, Ceiling Fan(s), Stain/Lead Glass, Breakfast Area
Hot Water Electric
Heating Gas, Hot Water, Radiator, Energy Star Heating System
Cooling Wall Unit
Flooring Fully Carpeted, Tile/Brick
Equipment Oven - Self Cleaning
Fireplace N
Window Features Replacement
Appliance Oven - Self Cleaning
Heat Source Natural Gas
Laundry Basement
Exterior
Exterior Feature Porch(es)
Garage Spaces 2.0
Water Access N
Roof Type Flat
Accessibility None
Porch Porch(es)
Attached Garage 1
Total Parking Spaces 2
Garage Y
Building
Story 2
Foundation Concrete Perimeter
Sewer Public Sewer
Water Public
Architectural Style Colonial
Level or Stories 2
Additional Building Above Grade
New Construction N
Schools
School District The School District Of Philadelphia
Others
Pets Allowed Y
Senior Community No
Tax ID 351268900
Ownership Fee Simple
Pets Description Case by Case Basis
Read Less Info
Want to know what your home might be worth? Contact us for a FREE valuation!

Our team is ready to help you sell your home for the highest possible price ASAP

Bought with Kimberly Y Speller • Realty Mark Cityscape

43777 Central Station Dr, Suite 390, Ashburn, VA, 20147, United States
GET MORE INFORMATION






