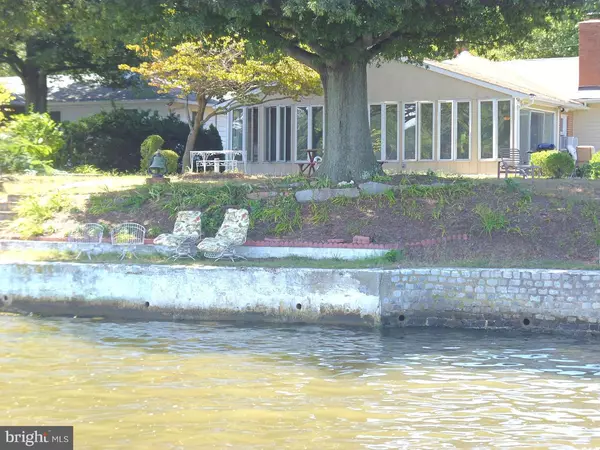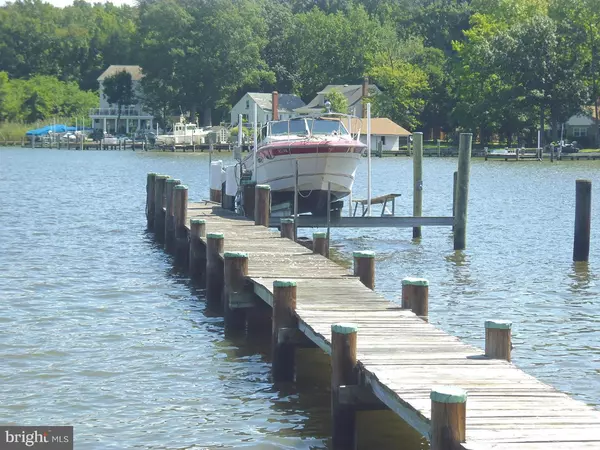$560,000
$599,900
6.7%For more information regarding the value of a property, please contact us for a free consultation.
2 Beds
4 Baths
1,900 SqFt
SOLD DATE : 10/30/2015
Key Details
Sold Price $560,000
Property Type Single Family Home
Sub Type Detached
Listing Status Sold
Purchase Type For Sale
Square Footage 1,900 sqft
Price per Sqft $294
Subdivision Ventnor
MLS Listing ID 1003180180
Sold Date 10/30/15
Style Ranch/Rambler
Bedrooms 2
Full Baths 2
Half Baths 2
HOA Y/N N
Abv Grd Liv Area 1,900
Originating Board MRIS
Year Built 1959
Annual Tax Amount $5,459
Tax Year 2014
Lot Size 0.450 Acres
Acres 0.45
Lot Dimensions LotWidth:100
Property Description
Encompassing the best of waterfront living, this 100' wide wf property offers a magnificent open view of the Bodkin + deep water (8'+)for sail or power boaters plus private pier with boat lift, Main level offers an open floor plan to capture views from most rooms, Sunroom doubles as guest room complete with Murphy bed & bath,Great room with terrazzo radiant heated floors & wd stove, 3 car garage
Location
State MD
County Anne Arundel
Zoning R1
Rooms
Other Rooms Living Room, Dining Room, Primary Bedroom, Bedroom 2, Kitchen, Foyer, Study, Sun/Florida Room, Laundry
Main Level Bedrooms 2
Interior
Interior Features Kitchen - Galley, Breakfast Area, Dining Area, Kitchen - Eat-In, Entry Level Bedroom, Primary Bath(s), WhirlPool/HotTub, Wood Stove, Floor Plan - Open
Hot Water Oil
Heating Radiant
Cooling Ceiling Fan(s), Window Unit(s)
Fireplaces Number 1
Fireplace Y
Heat Source Oil
Exterior
Exterior Feature Patio(s)
Garage Garage Door Opener
Garage Spaces 3.0
Waterfront Y
Waterfront Description Private Dock Site
Water Access Y
Water Access Desc Boat - Powered,Canoe/Kayak,Fishing Allowed,Personal Watercraft (PWC),Sail,Swimming Allowed
View Water, River
Roof Type Fiberglass
Accessibility Level Entry - Main
Porch Patio(s)
Road Frontage City/County
Attached Garage 3
Total Parking Spaces 3
Garage Y
Building
Lot Description Bulkheaded
Story 1
Foundation Slab
Sewer Septic Exists
Water Well
Architectural Style Ranch/Rambler
Level or Stories 1
Additional Building Above Grade
New Construction N
Others
Senior Community No
Tax ID 020388709749900
Ownership Fee Simple
Special Listing Condition Standard
Read Less Info
Want to know what your home might be worth? Contact us for a FREE valuation!

Our team is ready to help you sell your home for the highest possible price ASAP

Bought with Kathleen A May • Synergy Realty

43777 Central Station Dr, Suite 390, Ashburn, VA, 20147, United States
GET MORE INFORMATION






