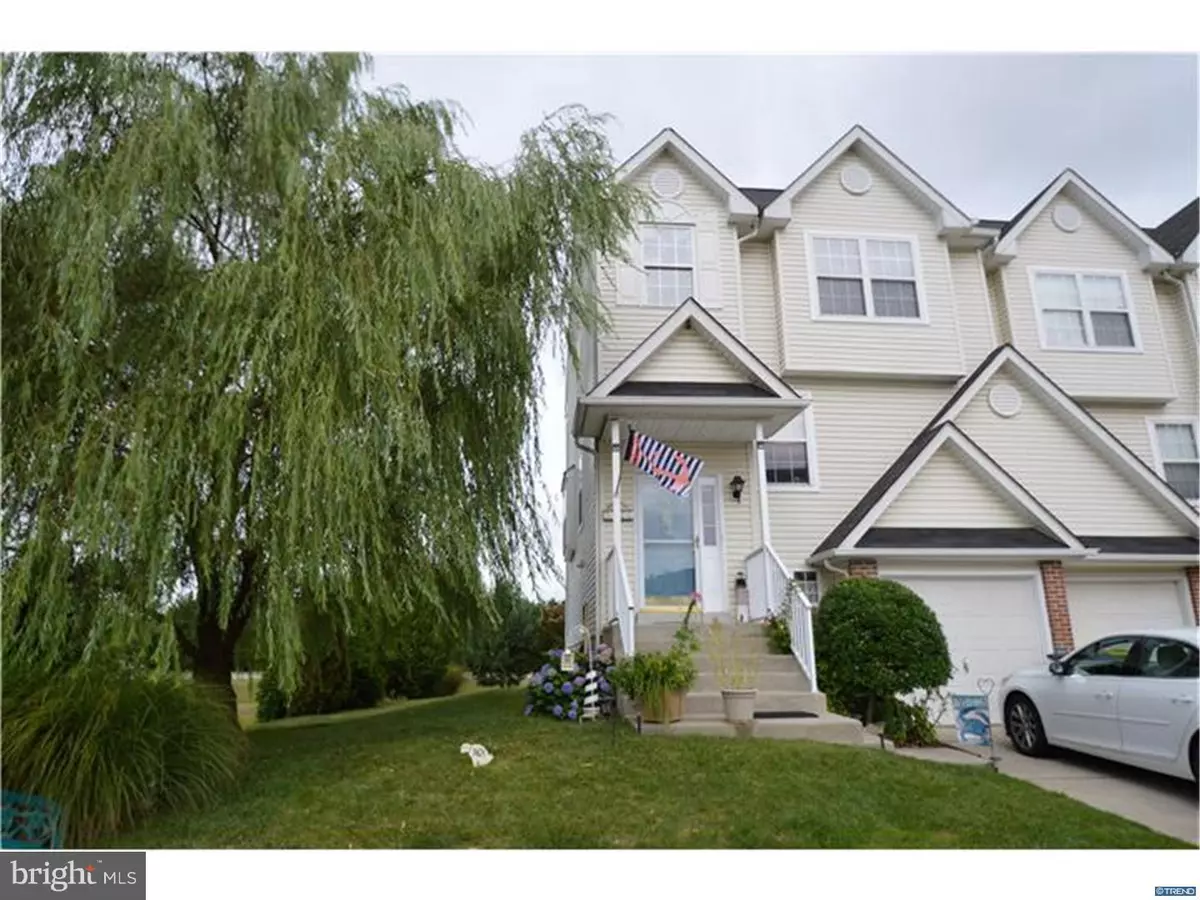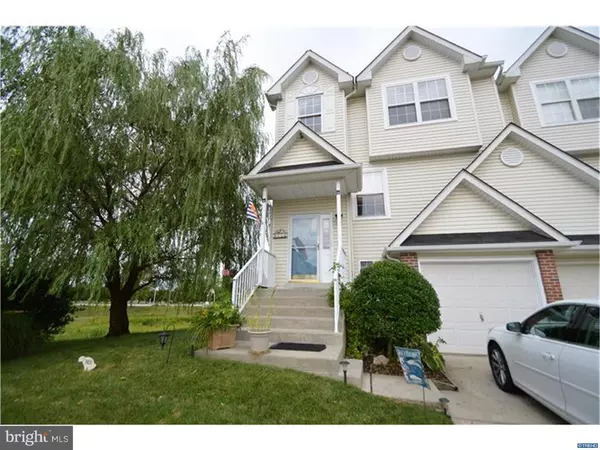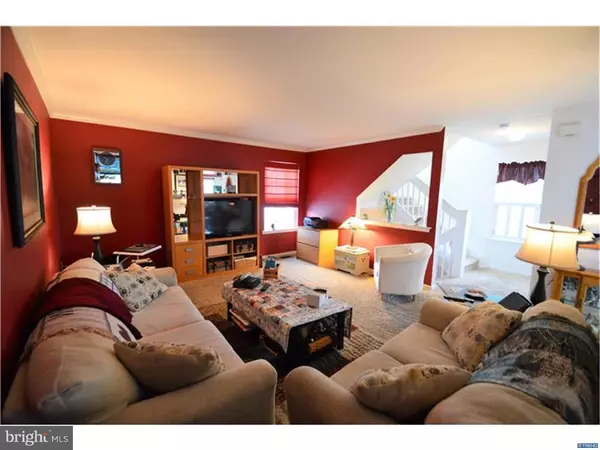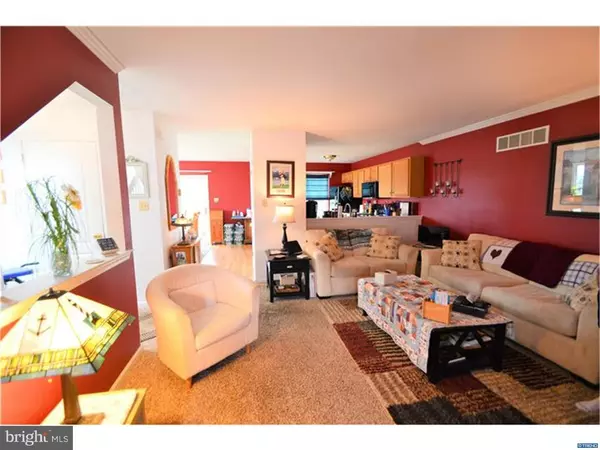$194,900
$194,900
For more information regarding the value of a property, please contact us for a free consultation.
3 Beds
4 Baths
1,750 SqFt
SOLD DATE : 09/07/2018
Key Details
Sold Price $194,900
Property Type Townhouse
Sub Type End of Row/Townhouse
Listing Status Sold
Purchase Type For Sale
Square Footage 1,750 sqft
Price per Sqft $111
Subdivision Tartan Ct
MLS Listing ID 1002113554
Sold Date 09/07/18
Style Traditional
Bedrooms 3
Full Baths 3
Half Baths 1
HOA Y/N N
Abv Grd Liv Area 1,750
Originating Board TREND
Year Built 2003
Annual Tax Amount $1,592
Tax Year 2017
Lot Size 3,920 Sqft
Acres 0.09
Lot Dimensions 0X0
Property Description
A rare chance to own the Builders former Model Home. This end-unit town home also has a rare 3rd full bath, located on the lower level, perfect for a guest suite. Beautifully landscaped, enter the covered porch into the tiled floor Foyer. Up the stairs to the main floor is a nice powder room, and open floor plan with large Family Room, Kitchen and Dining Room with slider to the Deck. The spacious kitchen with newer appliances (Fall 2017) includes Refrig, Stove and Microwave; also has a dishwasher, with sink and counter overlooking into the Family, a Pantry closet and open space for additional cabinetry or island. The Dining is cozy with lots of window view and slider to the Deck, perfect for grilling or relaxing. The Family Room is the heart of the home and very spacious. The upper floor hosts the private quarters of the master suite with double door entry, full bath with shower and a walk-in closet, Spacious Bed2 and Bed3 with linen closet and a full bath with tub/shower and single sink with base cabinet. The finished Lower Level has French doors into a Bonus Family Room (used as a guest suite) with Full Bath tub/shower and single sink, and slider to the back concrete patio and a brick patio. Also on the lower level is the Laundry Room with tile floor, a recessed area for added storage, separate closet and is next to the 1-car garage, which has recessed lights (prev. used as builders office area). New AC in 2014; New Washing machine (July 2018). Spacious backyard with end-unit privacy, convenient to community mailbox. Walking distance to shops and restaurants. Easy access to Routes 1, 13, 896 & 301 and close to the historic town of Odessa just a few miles away. Sqft provided by Public Records, Room Sizes are approx.
Location
State DE
County New Castle
Area South Of The Canal (30907)
Zoning 23R-3
Rooms
Other Rooms Living Room, Dining Room, Primary Bedroom, Bedroom 2, Kitchen, Family Room, Bedroom 1, Laundry, Other
Basement Full, Outside Entrance
Interior
Interior Features Primary Bath(s), Butlers Pantry, Ceiling Fan(s), Stall Shower, Dining Area
Hot Water Electric
Heating Gas, Forced Air
Cooling Central A/C
Flooring Wood, Fully Carpeted, Tile/Brick
Equipment Dishwasher, Refrigerator, Built-In Microwave
Fireplace N
Appliance Dishwasher, Refrigerator, Built-In Microwave
Heat Source Natural Gas
Laundry Lower Floor
Exterior
Exterior Feature Deck(s), Porch(es)
Parking Features Inside Access
Garage Spaces 1.0
Utilities Available Cable TV
Water Access N
Roof Type Shingle
Accessibility None
Porch Deck(s), Porch(es)
Attached Garage 1
Total Parking Spaces 1
Garage Y
Building
Story 2
Foundation Concrete Perimeter
Sewer Public Sewer
Water Public
Architectural Style Traditional
Level or Stories 2
Additional Building Above Grade
New Construction N
Schools
School District Appoquinimink
Others
Senior Community No
Tax ID 23-007.00-171
Ownership Fee Simple
Acceptable Financing Conventional, VA, FHA 203(b)
Listing Terms Conventional, VA, FHA 203(b)
Financing Conventional,VA,FHA 203(b)
Read Less Info
Want to know what your home might be worth? Contact us for a FREE valuation!

Our team is ready to help you sell your home for the highest possible price ASAP

Bought with Joseph Hicks • BHHS Fox & Roach-Christiana

43777 Central Station Dr, Suite 390, Ashburn, VA, 20147, United States
GET MORE INFORMATION






