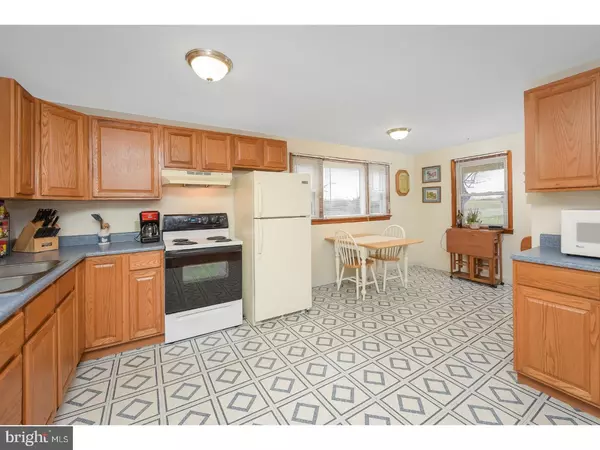$135,000
$139,999
3.6%For more information regarding the value of a property, please contact us for a free consultation.
3 Beds
2 Baths
1,706 SqFt
SOLD DATE : 10/19/2018
Key Details
Sold Price $135,000
Property Type Single Family Home
Sub Type Detached
Listing Status Sold
Purchase Type For Sale
Square Footage 1,706 sqft
Price per Sqft $79
Subdivision Woodbrook
MLS Listing ID 1004460943
Sold Date 10/19/18
Style Ranch/Rambler
Bedrooms 3
Full Baths 2
HOA Y/N N
Abv Grd Liv Area 1,706
Originating Board TREND
Year Built 1957
Annual Tax Amount $1,703
Tax Year 2017
Lot Size 0.550 Acres
Acres 0.55
Property Description
Back on market due to buyers inability to get funding! Ready for quick close. Title work, appraisal, inspections, repairs and survey are all complete. Neat and tidy brick ranch on large lot. Small covered front porch allows access to the main living area of the home, where you will find loads of natural lighting and a warm cozy brick fireplace. Adjacent to this area is the huge country kitchen that offers ample cabinet and counter space with an abundance of room to have a breakfast nook or expansion of kitchen work space. The spacious kitchen is open to the formal dining room adorned with knotty pine walls as well as beautiful hardwood flooring which flows seamlessly throughout the LR, hall and 2 additional bedroom areas. The private master suite is split from the additional rooms and living areas to provide the ultimate level of privacy. This area offers spacious living quarters that include double closets and private full bath. In addition to the homes amenities there is a small utility room, enclosed rear porch, oversized 2 car garage with storage area as well as a beautiful tree lined 1/2 acre lot, not to mention a wonderful sought after established neighborhood and easy access to all that the community has to offer.
Location
State DE
County Kent
Area Capital (30802)
Zoning R10
Rooms
Other Rooms Living Room, Dining Room, Primary Bedroom, Bedroom 2, Kitchen, Bedroom 1, Laundry, Other, Attic
Interior
Interior Features Primary Bath(s), Ceiling Fan(s), Dining Area
Hot Water Electric
Heating Gas, Forced Air
Cooling Central A/C
Flooring Wood, Fully Carpeted, Vinyl
Fireplaces Number 1
Fireplaces Type Brick
Equipment Built-In Range, Refrigerator
Fireplace Y
Appliance Built-In Range, Refrigerator
Heat Source Natural Gas
Laundry Main Floor
Exterior
Exterior Feature Patio(s), Porch(es)
Garage Spaces 5.0
Utilities Available Cable TV
Waterfront N
Water Access N
Roof Type Pitched,Shingle
Accessibility None
Porch Patio(s), Porch(es)
Total Parking Spaces 5
Garage N
Building
Lot Description Corner, Front Yard, Rear Yard, SideYard(s)
Story 1
Sewer Public Sewer
Water Public
Architectural Style Ranch/Rambler
Level or Stories 1
Additional Building Above Grade
New Construction N
Schools
School District Capital
Others
Senior Community No
Tax ID ED-05-08508-01-2600-000
Ownership Fee Simple
Acceptable Financing Conventional, VA, FHA 203(b)
Listing Terms Conventional, VA, FHA 203(b)
Financing Conventional,VA,FHA 203(b)
Read Less Info
Want to know what your home might be worth? Contact us for a FREE valuation!

Our team is ready to help you sell your home for the highest possible price ASAP

Bought with John D Maxwell • RE/MAX Eagle Realty

43777 Central Station Dr, Suite 390, Ashburn, VA, 20147, United States
GET MORE INFORMATION






