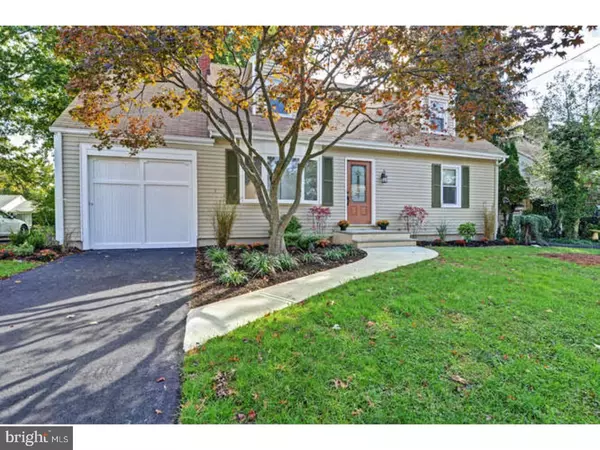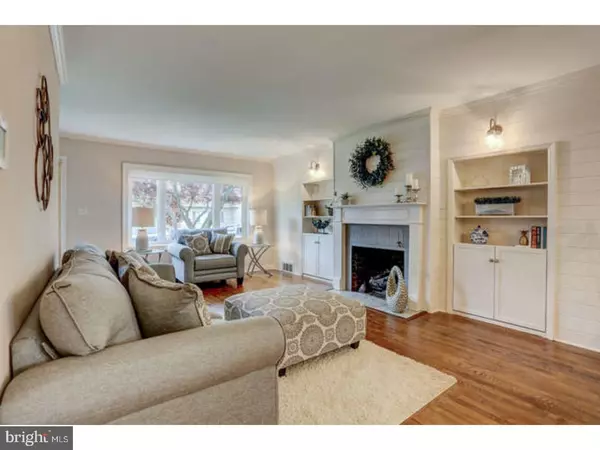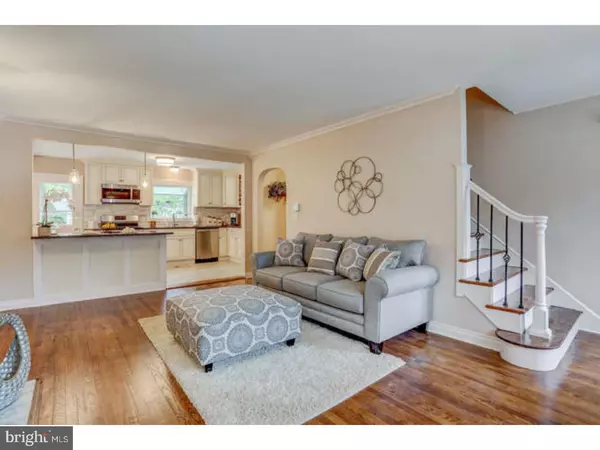$275,000
$275,000
For more information regarding the value of a property, please contact us for a free consultation.
4 Beds
2 Baths
1,640 SqFt
SOLD DATE : 11/23/2018
Key Details
Sold Price $275,000
Property Type Single Family Home
Sub Type Detached
Listing Status Sold
Purchase Type For Sale
Square Footage 1,640 sqft
Price per Sqft $167
Subdivision Glendale
MLS Listing ID 1002216214
Sold Date 11/23/18
Style Cape Cod
Bedrooms 4
Full Baths 2
HOA Y/N N
Abv Grd Liv Area 1,640
Originating Board TREND
Year Built 1955
Annual Tax Amount $6,212
Tax Year 2018
Lot Size 6,000 Sqft
Acres 0.14
Lot Dimensions 60X100
Property Description
This almost new cape with it's four spacious bedrooms, two newly renovated full bathrooms is ready for you to move right in, no Fix, no Fuss. Brand new upgraded kitchen, all new appliances. The Large Master Bedroom fits the king size bed with lots of room to spare, enough closets for him and her. New light fixtures through out, up to code plumbing and electric. New cedar BR closet. New great room for everyone to relax and unwind for those family nights. Upgraded 2 zone heat and A/C. New french drains to assure a dry basement.The new roller blind in the living room adds privacy but lets in lots of light. New driveway and cement front steps. Open up new garage doors to spacious storage in addition to the shed at the back of your new home and the new partial fenced yard for privacy. Welcome to your New Home. Have TWP C/O
Location
State NJ
County Mercer
Area Ewing Twp (21102)
Zoning R-2
Rooms
Other Rooms Living Room, Dining Room, Primary Bedroom, Bedroom 2, Bedroom 3, Kitchen, Family Room, Bedroom 1, Laundry
Basement Full, Unfinished
Interior
Hot Water Natural Gas
Heating Gas
Cooling Central A/C
Flooring Wood, Fully Carpeted, Tile/Brick
Fireplaces Number 1
Fireplaces Type Gas/Propane
Equipment Dishwasher, Refrigerator
Fireplace Y
Appliance Dishwasher, Refrigerator
Heat Source Natural Gas
Laundry Basement
Exterior
Water Access N
Roof Type Shingle
Accessibility None
Garage N
Building
Lot Description Front Yard, Rear Yard
Story 2
Sewer Public Sewer
Water Public
Architectural Style Cape Cod
Level or Stories 2
Additional Building Above Grade
New Construction N
Schools
Elementary Schools Parkway
Middle Schools Gilmore J Fisher
High Schools Ewing
School District Ewing Township Public Schools
Others
Senior Community No
Tax ID 02-00313-00045
Ownership Fee Simple
Read Less Info
Want to know what your home might be worth? Contact us for a FREE valuation!

Our team is ready to help you sell your home for the highest possible price ASAP

Bought with Omowunmi B. Kayagba • Keller Williams Realty - Cherry Hill

43777 Central Station Dr, Suite 390, Ashburn, VA, 20147, United States
GET MORE INFORMATION






