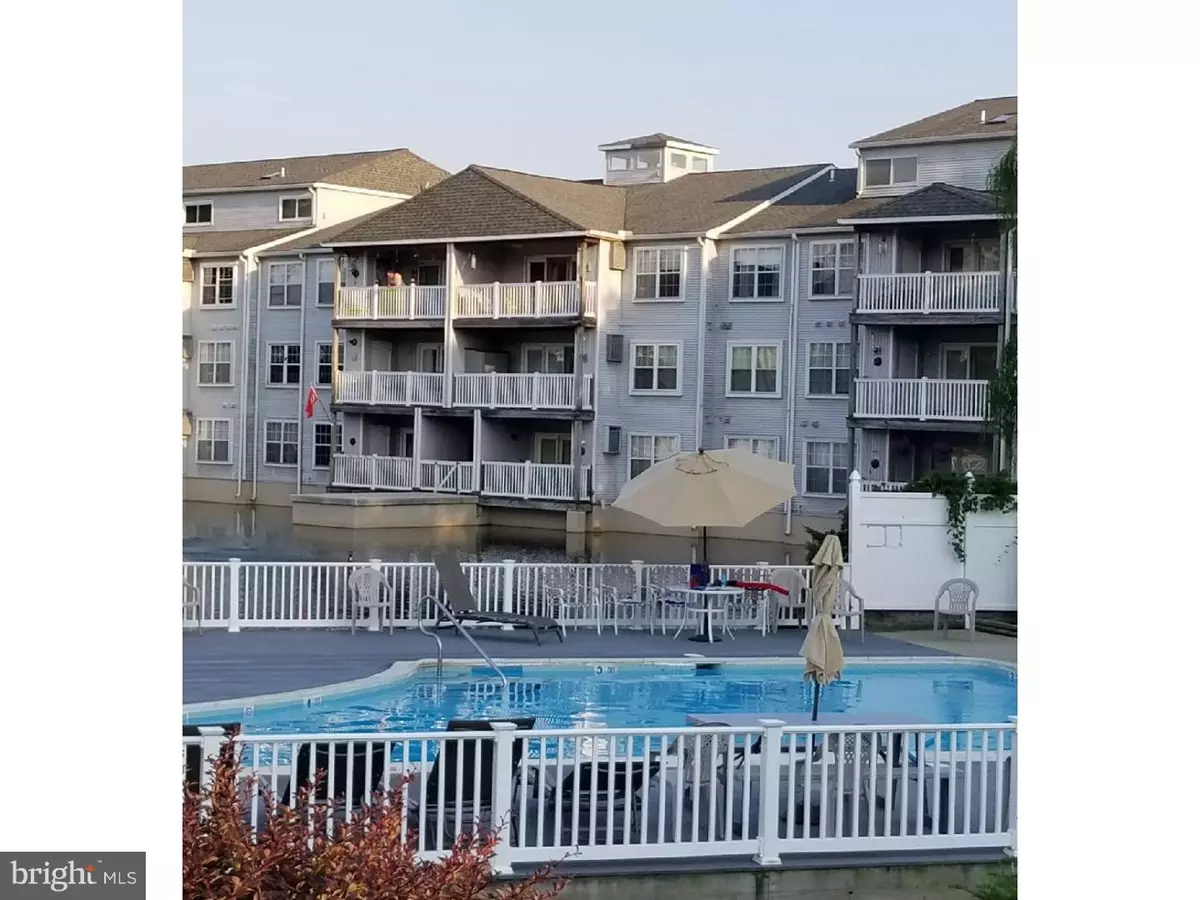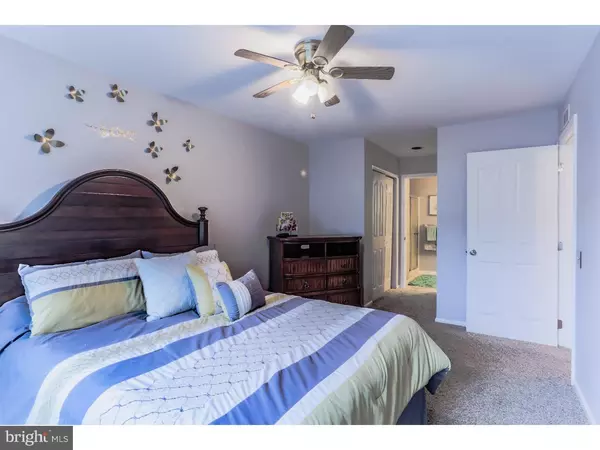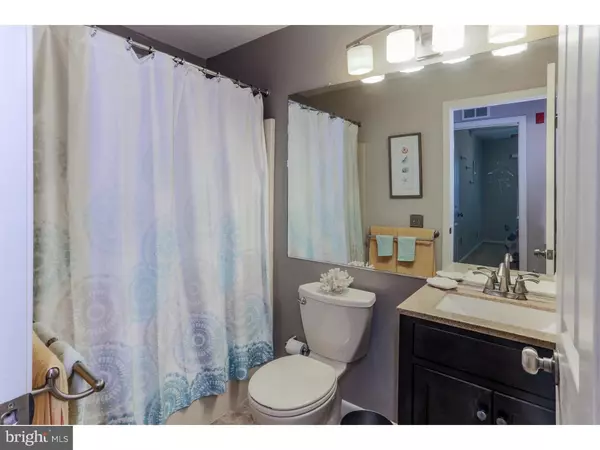$127,500
$129,999
1.9%For more information regarding the value of a property, please contact us for a free consultation.
2 Beds
2 Baths
SOLD DATE : 11/28/2018
Key Details
Sold Price $127,500
Property Type Single Family Home
Sub Type Unit/Flat/Apartment
Listing Status Sold
Purchase Type For Sale
Subdivision Waters Edge
MLS Listing ID 1008354828
Sold Date 11/28/18
Style Contemporary
Bedrooms 2
Full Baths 2
HOA Fees $258/mo
HOA Y/N N
Originating Board TREND
Year Built 1993
Annual Tax Amount $1,190
Tax Year 2017
Property Description
Beautifully renovated first floor condo on the water! Truly relaxing views at the "waters edge" with the subtle splash of the fountain make this a great home to return to after a hectic day. Wake up each morning to the sun sparkling off the water through the bedroom windows. You can even fish off your deck overlooking the lake. Waters Edge is a quiet and well maintained community in a convenient location. Close to shopping, restaurants, major roadways and public transportation. This home has been tastefully updated with wood look tile floors, new carpet, granite counters and new cabinets in the kitchen. Updated full bathrooms. The windows are 3 years and under a 10 year warranty. New HVAC. The Association includes basic cable, 24 hour fitness center, pool and a clubhouse which is available to rent. All exterior maintenance and trash service. New vinyl railings were recently installed by the Maintenance Company along the front deck.
Location
State DE
County New Castle
Area Newark/Glasgow (30905)
Zoning NCAP
Rooms
Other Rooms Living Room, Dining Room, Primary Bedroom, Kitchen, Bedroom 1, Laundry
Interior
Interior Features Primary Bath(s), Kitchen - Island, Ceiling Fan(s), Sprinkler System, Breakfast Area
Hot Water Natural Gas
Heating Gas, Forced Air, Energy Star Heating System
Cooling Central A/C
Flooring Fully Carpeted, Tile/Brick
Equipment Built-In Range, Oven - Self Cleaning, Dishwasher, Built-In Microwave
Fireplace N
Window Features Energy Efficient,Replacement
Appliance Built-In Range, Oven - Self Cleaning, Dishwasher, Built-In Microwave
Heat Source Natural Gas
Laundry Main Floor
Exterior
Exterior Feature Deck(s)
Garage Spaces 2.0
Utilities Available Cable TV
Amenities Available Swimming Pool, Club House
Water Access N
View Water
Accessibility None
Porch Deck(s)
Total Parking Spaces 2
Garage N
Building
Story 1
Sewer Public Sewer
Water Public
Architectural Style Contemporary
Level or Stories 1
New Construction N
Schools
School District Christina
Others
HOA Fee Include Pool(s),Common Area Maintenance,Ext Bldg Maint,Lawn Maintenance,Snow Removal,Trash,Health Club,Management
Senior Community No
Tax ID 11-017.00-048.C.0152
Ownership Fee Simple
Acceptable Financing Conventional, VA
Listing Terms Conventional, VA
Financing Conventional,VA
Read Less Info
Want to know what your home might be worth? Contact us for a FREE valuation!

Our team is ready to help you sell your home for the highest possible price ASAP

Bought with Michael G Haritos • Empower Real Estate, LLC

43777 Central Station Dr, Suite 390, Ashburn, VA, 20147, United States
GET MORE INFORMATION






