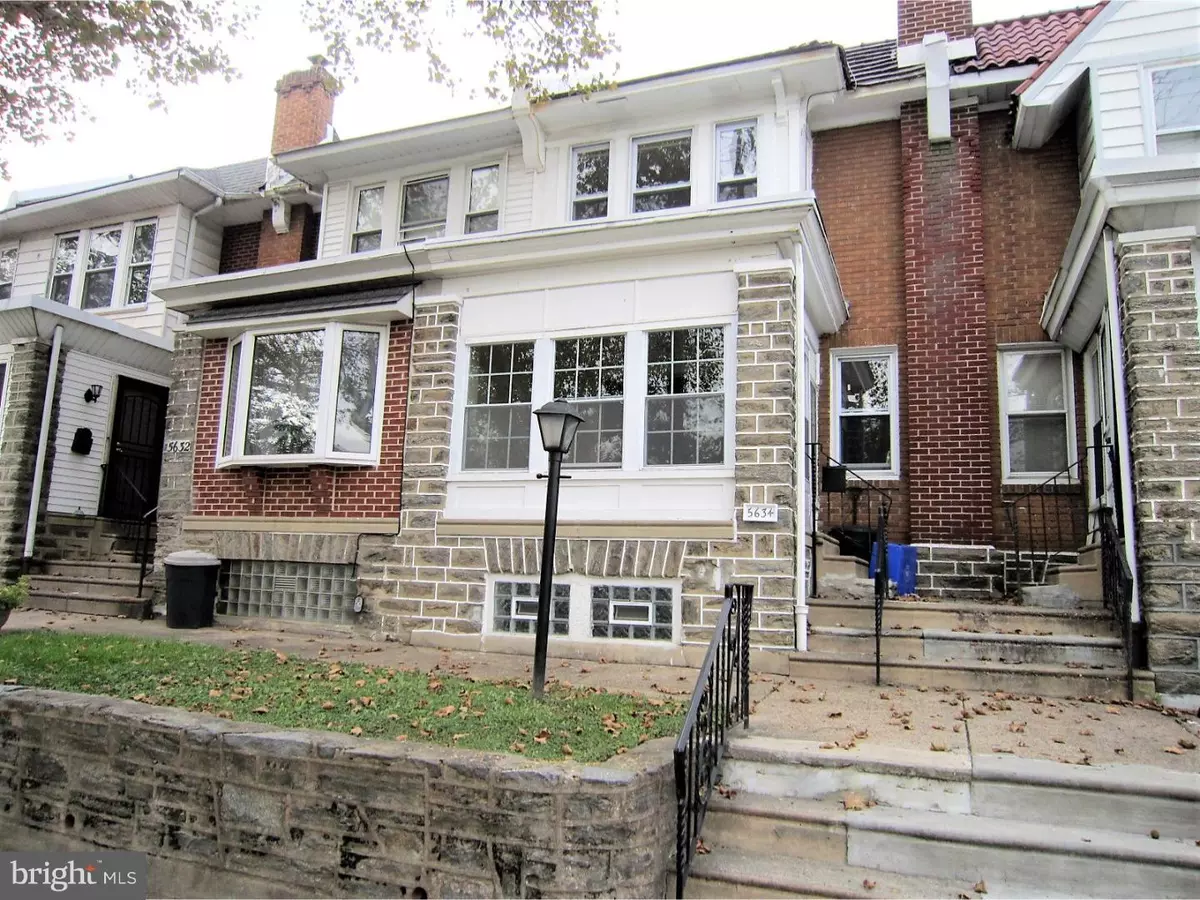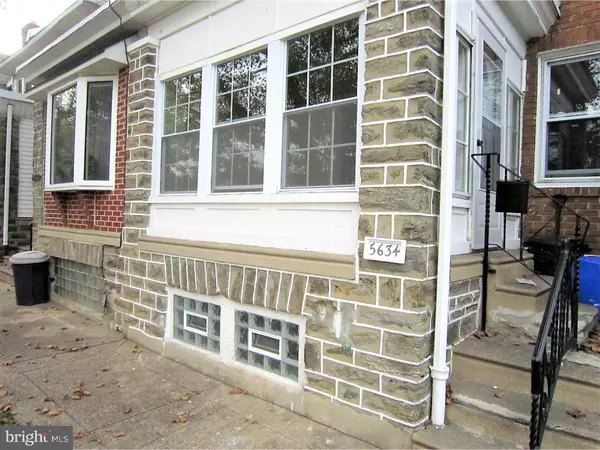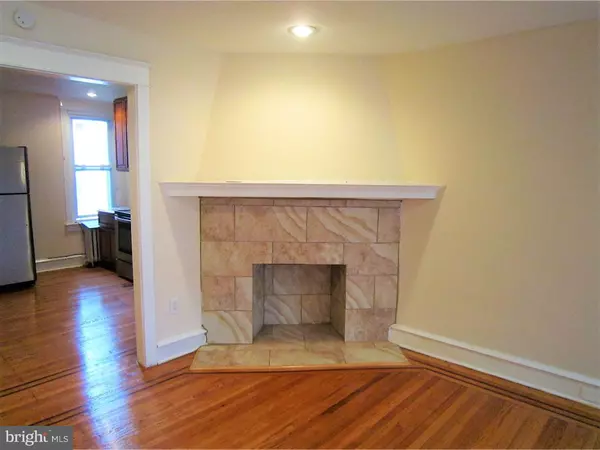$159,000
$159,000
For more information regarding the value of a property, please contact us for a free consultation.
3 Beds
2 Baths
1,322 SqFt
SOLD DATE : 12/07/2018
Key Details
Sold Price $159,000
Property Type Townhouse
Sub Type Interior Row/Townhouse
Listing Status Sold
Purchase Type For Sale
Square Footage 1,322 sqft
Price per Sqft $120
Subdivision Oxford Circle
MLS Listing ID 1009957406
Sold Date 12/07/18
Style Other
Bedrooms 3
Full Baths 1
Half Baths 1
HOA Y/N N
Abv Grd Liv Area 1,322
Originating Board TREND
Year Built 1925
Annual Tax Amount $1,314
Tax Year 2018
Lot Size 1,680 Sqft
Acres 0.04
Lot Dimensions 16X105
Property Description
Showings start Saturday on this Beautifully Remodeled 4 Bedroom Townhome. Check out the Pictures and You'll See that this House is Sitting Pretty on Wonderful Block with a Raised Front Patio, Enclosed Stone and Brick Porch Front and Details That Pop. As You step into the Large and Regal Entry You Realize this Home is Not Your Average One; The Rooms are Huge, Hardwood Floors are Gleeming and Really made my Heart glad to see they were refinished. The Living Room has the Elegant Staircase with Wide Last Stair details and has a Wonderful Decorative Fireplace which could be used with a Faux Electric Log for the Ambiance.....without any worry. This Year a Designer Kitchen with Stainless Appliances was Installed in the Former Dining Room in order to add Extra Bedroom on the same level. Other Upgrades include Replaced Energy Efficient Tilt-In Windows, New Heater which was Installed, including replaced Radiators in March 2017 and a Replaced Roof which was installed Last Year as well. The Bathroom has been Remodeled with Beautiful Tile, New Tub, New Flooring, New Eco Toilet, Vanity, Medicine Cabinet and is Cheerfully Bright with a Operable Skylight Above. The Bedrooms Upstairs are Very Large and Bright with Floors Gleeming, Replaced Windows, Radiators for comfort and have Plenty of Closets too. The Walkout Basement is Huge, Clean and features Glass Block windows, Laundry area including Washer and Dryer and Enough Space with High Ceilings for Lots of Options. This Backyard is a Rare Find with a Huge...Huge Concrete Driveway that can fit up to 3 cars and leads up to your Private Garage with replaced Garage Door and inside entrance to the house for privacy when shopping. The Backyard is Nicely Fenced with Huge Gate for the Driveway and a Nicely tended Green Lawn for your Enjoyment. This is the One, Be sure to Book an Appointment to see your Next Home Today!
Location
State PA
County Philadelphia
Area 19124 (19124)
Zoning RSA5
Rooms
Other Rooms Living Room, Primary Bedroom, Bedroom 2, Kitchen, Bedroom 1
Basement Full, Unfinished
Interior
Interior Features Skylight(s), Ceiling Fan(s), Kitchen - Eat-In
Hot Water Natural Gas
Heating Gas, Hot Water
Cooling Wall Unit
Flooring Wood
Fireplaces Number 1
Fireplaces Type Non-Functioning
Equipment Energy Efficient Appliances, Built-In Microwave
Fireplace Y
Window Features Energy Efficient,Replacement
Appliance Energy Efficient Appliances, Built-In Microwave
Heat Source Natural Gas
Laundry Basement
Exterior
Exterior Feature Patio(s)
Garage Spaces 4.0
Fence Other
Water Access N
Accessibility None
Porch Patio(s)
Attached Garage 1
Total Parking Spaces 4
Garage Y
Building
Lot Description Front Yard, Rear Yard
Story 2
Foundation Stone, Brick/Mortar
Sewer Public Sewer
Water Public
Architectural Style Other
Level or Stories 2
Additional Building Above Grade
New Construction N
Schools
School District The School District Of Philadelphia
Others
Senior Community No
Tax ID 351392900
Ownership Fee Simple
Acceptable Financing Conventional, VA, FHA 203(b)
Listing Terms Conventional, VA, FHA 203(b)
Financing Conventional,VA,FHA 203(b)
Read Less Info
Want to know what your home might be worth? Contact us for a FREE valuation!

Our team is ready to help you sell your home for the highest possible price ASAP

Bought with James R O'Connor • Keller Williams Real Estate Tri-County

43777 Central Station Dr, Suite 390, Ashburn, VA, 20147, United States
GET MORE INFORMATION






