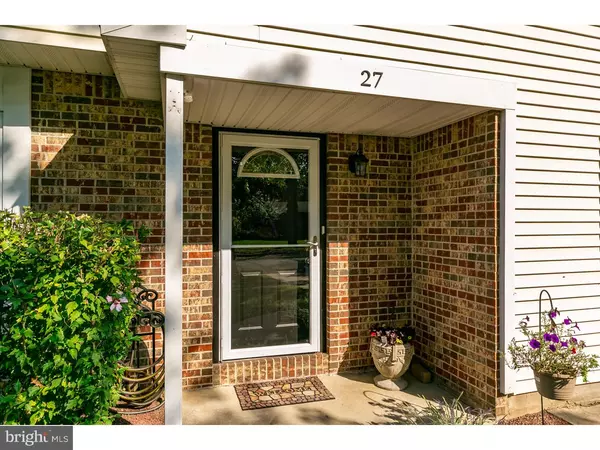$235,000
$244,900
4.0%For more information regarding the value of a property, please contact us for a free consultation.
3 Beds
2 Baths
1,509 SqFt
SOLD DATE : 12/28/2018
Key Details
Sold Price $235,000
Property Type Single Family Home
Sub Type Detached
Listing Status Sold
Purchase Type For Sale
Square Footage 1,509 sqft
Price per Sqft $155
Subdivision Eastampton Farms
MLS Listing ID 1008110096
Sold Date 12/28/18
Style Colonial
Bedrooms 3
Full Baths 1
Half Baths 1
HOA Y/N N
Abv Grd Liv Area 1,509
Originating Board TREND
Year Built 1988
Annual Tax Amount $6,229
Tax Year 2017
Lot Size 0.330 Acres
Acres 0.33
Lot Dimensions 74X128
Property Description
Buyer's buyer was unable to obtain financing. Every once in a while a home comes on the market that offers everything - Condition location price. If this is in your search criteria no need to look further. The exterior of this home is partial brick with vinyl siding. The roof was replaced in 2017 and the tilt in windows are not original to the house. The landscaping is neat and meticulously maintained. The backyard is fenced in complete with garden shed and wood deck. Once inside you will be pleased with the spaciousness of this model. The living room features high end laminate flooring. The bay window provides plenty of daylight. The eat in kitchen is the hub of the home new wide plank flooring was recently installed. There is also a flat top cooking surface stainless oven and built in microwave. The refrigerator and washer and dryer are also newer replacements. French doors lead you to the backyard. You will certainly enjoy the family room which boasts cathedral ceiling with recessed lighting and the window seat that opens for storage. The flooring is Pergo. On this level you will find the remodeled powder room and laundry room. Upstairs you will find the Master Bedroom which has access to the renovated main bath with newer vanity, toilet and flooring. The second and third bedrooms are good in size. All three bedrooms features recessed lighting. Hope you enjoyed your tour of this lovely home To recap Roof replaced November 2017 Hot water heater 2016, Refrigerator 2018, High Efficiency washer and dryer 2018 Hope you enjoyed your tour "See the Rest, but buy the best"!
Location
State NJ
County Burlington
Area Eastampton Twp (20311)
Zoning RESID
Rooms
Other Rooms Living Room, Primary Bedroom, Bedroom 2, Kitchen, Family Room, Bedroom 1
Interior
Interior Features Ceiling Fan(s), Kitchen - Eat-In
Hot Water Electric
Heating Heat Pump - Electric BackUp
Cooling Central A/C
Fireplace N
Window Features Bay/Bow
Heat Source Other
Laundry Main Floor
Exterior
Exterior Feature Deck(s)
Fence Other
Utilities Available Cable TV
Waterfront N
Water Access N
Roof Type Shingle
Accessibility None
Porch Deck(s)
Garage N
Building
Lot Description Level
Story 2
Sewer Public Sewer
Water Public
Architectural Style Colonial
Level or Stories 2
Additional Building Above Grade
Structure Type Cathedral Ceilings
New Construction N
Schools
Elementary Schools Eastampton
Middle Schools Eastampton
High Schools Rancocas Valley Reg. H.S.
School District Eastampton Township Public Schools
Others
Senior Community No
Tax ID 11-01100 12-00018
Ownership Fee Simple
SqFt Source Assessor
Acceptable Financing Conventional, FHA 203(b)
Listing Terms Conventional, FHA 203(b)
Financing Conventional,FHA 203(b)
Special Listing Condition Standard
Read Less Info
Want to know what your home might be worth? Contact us for a FREE valuation!

Our team is ready to help you sell your home for the highest possible price ASAP

Bought with Jose R Rodriguez • Garcia Realtors

43777 Central Station Dr, Suite 390, Ashburn, VA, 20147, United States
GET MORE INFORMATION






