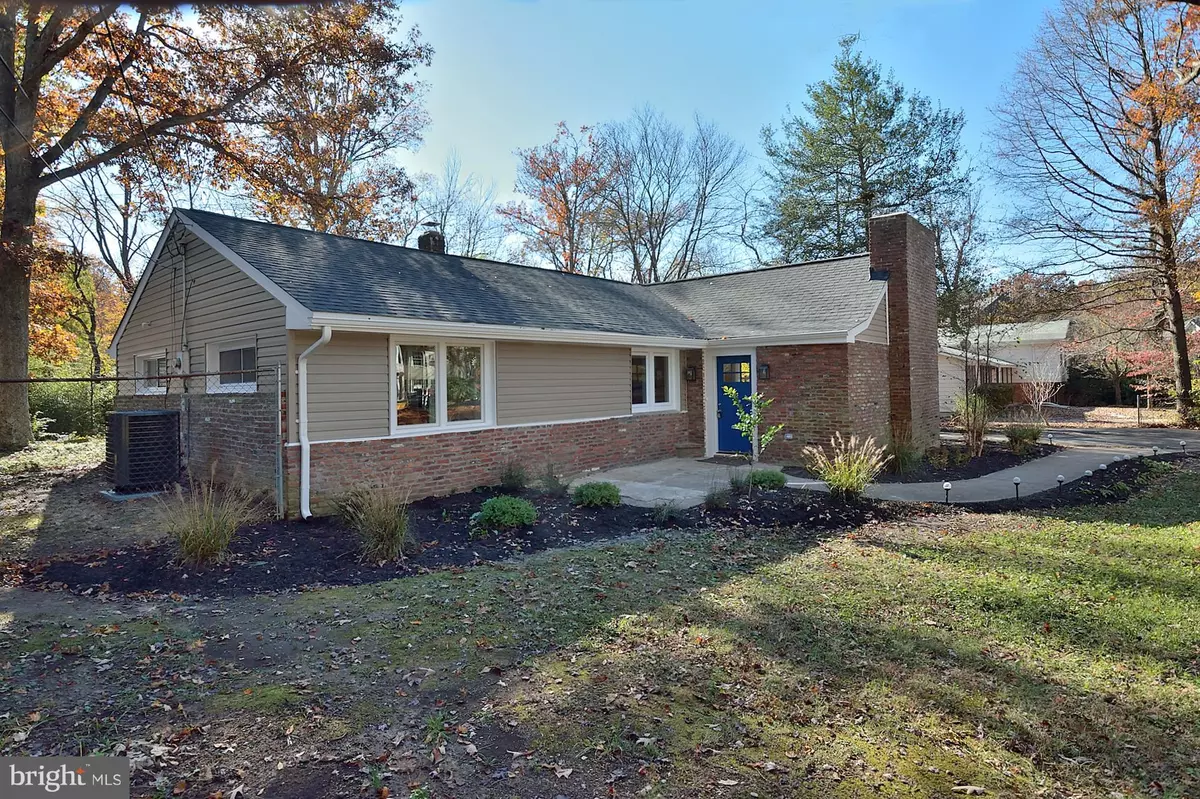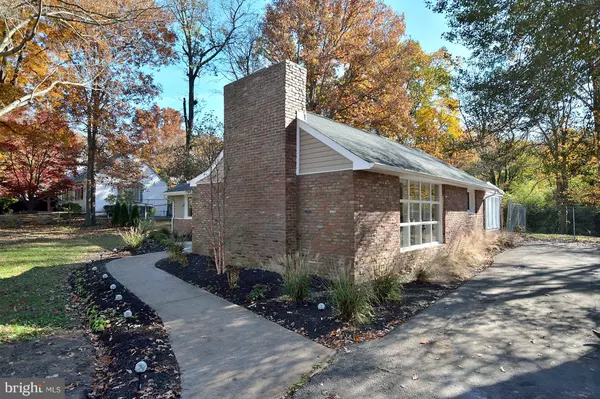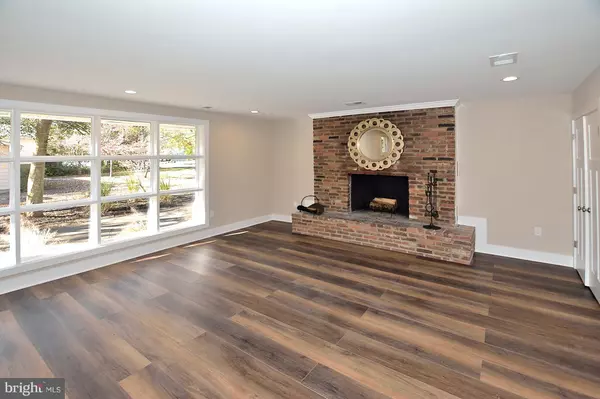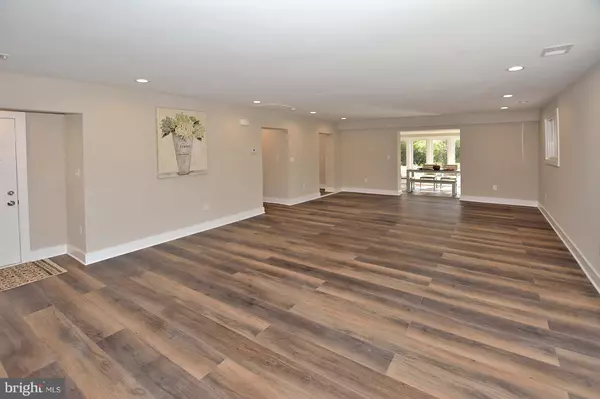$530,000
$569,900
7.0%For more information regarding the value of a property, please contact us for a free consultation.
3 Beds
3 Baths
1,494 SqFt
SOLD DATE : 01/10/2019
Key Details
Sold Price $530,000
Property Type Single Family Home
Sub Type Detached
Listing Status Sold
Purchase Type For Sale
Square Footage 1,494 sqft
Price per Sqft $354
Subdivision Fair Oaks
MLS Listing ID VAFC100132
Sold Date 01/10/19
Style Ranch/Rambler
Bedrooms 3
Full Baths 2
Half Baths 1
HOA Y/N N
Abv Grd Liv Area 1,494
Originating Board BRIGHT
Year Built 1952
Annual Tax Amount $4,503
Tax Year 2018
Lot Size 0.517 Acres
Acres 0.52
Property Description
Fully renovated from top to bottom, this solid all brick constructed home boasts one-level living in the City of Fairfax, situated on over half-acre homesite and featuring New architectural roof shingles, New double pane, energy efficent windows, New central HVAC system , New stainless steel appliances, New maintenance free water resistant flooring, New designer baths boasting 32 x 16 porcelain tiles, all New plumbing and electrical systems, energy efficient LED recessed lighting, New water heater, New Craftsman style doors. This home lives "large" sprawling open floor plan with masonry wood burning fireplace and large picture window. The private fully fenced rear yard hoasts mature oaks and established plantings, freestanding shed, ideal work space or additional storage. This is truly a turnkey home and just in time for the holidays, the only thing missing is you!
Location
State VA
County Fairfax City
Zoning RESIDENTIAL
Rooms
Other Rooms Living Room, Dining Room, Primary Bedroom, Bedroom 2, Bedroom 3, Kitchen, Solarium, Primary Bathroom
Main Level Bedrooms 3
Interior
Interior Features Attic, Combination Dining/Living, Dining Area, Family Room Off Kitchen, Floor Plan - Open, Flat, Kitchen - Eat-In, Recessed Lighting, Upgraded Countertops, Crown Moldings, Kitchen - Table Space, Primary Bath(s)
Hot Water Electric
Heating Heat Pump(s)
Cooling Central A/C
Flooring Ceramic Tile, Tile/Brick, Laminated
Fireplaces Number 1
Fireplaces Type Brick
Equipment Built-In Microwave, Dishwasher, Disposal, Exhaust Fan, Icemaker, Microwave, Oven/Range - Electric, Refrigerator, Stainless Steel Appliances, Stove, Water Heater, ENERGY STAR Dishwasher, ENERGY STAR Refrigerator, Oven - Self Cleaning, Oven - Single, Water Heater - High-Efficiency
Furnishings No
Fireplace Y
Window Features Energy Efficient,Insulated,Vinyl Clad,Casement,Double Pane
Appliance Built-In Microwave, Dishwasher, Disposal, Exhaust Fan, Icemaker, Microwave, Oven/Range - Electric, Refrigerator, Stainless Steel Appliances, Stove, Water Heater, ENERGY STAR Dishwasher, ENERGY STAR Refrigerator, Oven - Self Cleaning, Oven - Single, Water Heater - High-Efficiency
Heat Source Electric
Laundry Hookup, Main Floor
Exterior
Garage Spaces 5.0
Fence Fully, Chain Link
Utilities Available Under Ground, Cable TV Available, DSL Available, Fiber Optics Available, Multiple Phone Lines
Water Access N
View Garden/Lawn, Trees/Woods
Roof Type Architectural Shingle
Street Surface Approved,Black Top,Paved
Accessibility None
Road Frontage City/County, State
Total Parking Spaces 5
Garage N
Building
Lot Description Backs to Trees, Front Yard, Landscaping, Level, No Thru Street, Partly Wooded, Premium, Secluded, SideYard(s), Trees/Wooded
Story 1
Foundation Slab
Sewer Public Sewer
Water Public
Architectural Style Ranch/Rambler
Level or Stories 1
Additional Building Above Grade
Structure Type Dry Wall
New Construction N
Schools
Elementary Schools Daniels Run
Middle Schools Lanier
High Schools Fairfax
School District Fairfax County Public Schools
Others
Senior Community No
Tax ID 26588
Ownership Fee Simple
SqFt Source Assessor
Security Features Smoke Detector
Acceptable Financing Cash, Conventional, FHA, FHLMC, FNMA, VA, VHDA
Horse Property N
Listing Terms Cash, Conventional, FHA, FHLMC, FNMA, VA, VHDA
Financing Cash,Conventional,FHA,FHLMC,FNMA,VA,VHDA
Special Listing Condition Standard
Read Less Info
Want to know what your home might be worth? Contact us for a FREE valuation!

Our team is ready to help you sell your home for the highest possible price ASAP

Bought with E. James Souvagis • Long & Foster Real Estate, Inc.
43777 Central Station Dr, Suite 390, Ashburn, VA, 20147, United States
GET MORE INFORMATION






