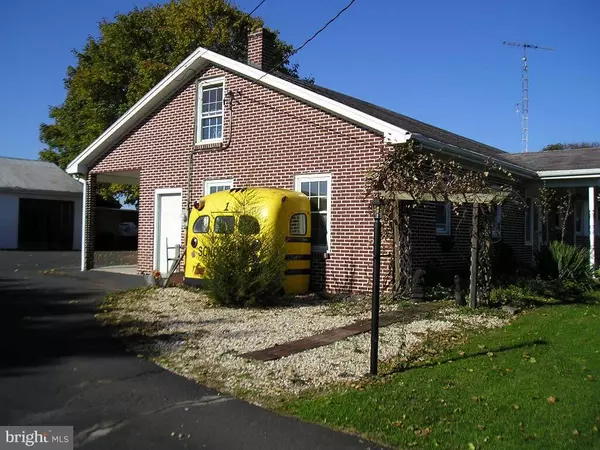$207,000
$207,000
For more information regarding the value of a property, please contact us for a free consultation.
3 Beds
2 Baths
2,328 SqFt
SOLD DATE : 01/18/2019
Key Details
Sold Price $207,000
Property Type Single Family Home
Sub Type Detached
Listing Status Sold
Purchase Type For Sale
Square Footage 2,328 sqft
Price per Sqft $88
Subdivision Gettysburg Area
MLS Listing ID PAAD100078
Sold Date 01/18/19
Style Ranch/Rambler
Bedrooms 3
Full Baths 1
Half Baths 1
HOA Y/N N
Abv Grd Liv Area 1,752
Originating Board BRIGHT
Year Built 1960
Annual Tax Amount $3,295
Tax Year 2018
Lot Size 0.969 Acres
Acres 0.97
Lot Dimensions 162X213
Property Description
60's built brick home with three bedrooms, 1 1/2 baths, living room with brick fireplace and insert, natural lighting from block windows, eat-in kitchen, first floor laundry. Lower level spacious family room with stone/brick hearth and flue for additional stove, four other rooms partly finished for use as extra bedrooms, hobby, game or just for storage rooms, lower level walk-out steps. Detached garage workshop with two bays, electric, heat and plenty of storage built-ins. This home is on almost an acre of land with off-street parking for 4+ vehicles and asphalt driveway. Seller says this is a preferred neighborhood on Barlow Road.
Location
State PA
County Adams
Area Cumberland Twp (14309)
Zoning AGRICULTURA
Rooms
Other Rooms Living Room, Primary Bedroom, Bedroom 2, Bedroom 3, Kitchen, Laundry, Other
Basement Full, Partially Finished, Outside Entrance, Sump Pump, Unfinished
Main Level Bedrooms 3
Interior
Interior Features Attic, Built-Ins, Carpet, Ceiling Fan(s), Other, Wood Stove
Hot Water Electric
Heating Electric, Forced Air, Wood Burn Stove
Cooling Window Unit(s)
Flooring Carpet, Laminated, Vinyl
Fireplaces Number 1
Fireplaces Type Brick, Insert, Wood
Equipment Dishwasher, Oven/Range - Electric, Refrigerator
Fireplace Y
Window Features Energy Efficient,Insulated
Appliance Dishwasher, Oven/Range - Electric, Refrigerator
Heat Source Electric, Wood, Bottled Gas/Propane
Laundry Main Floor
Exterior
Exterior Feature Breezeway, Brick, Porch(es)
Garage Additional Storage Area, Garage Door Opener
Garage Spaces 3.0
Water Access N
View Other
Roof Type Asphalt
Accessibility None
Porch Breezeway, Brick, Porch(es)
Attached Garage 2
Total Parking Spaces 3
Garage Y
Building
Lot Description Cleared, Level
Story 1
Foundation Block, Slab
Sewer On Site Septic
Water Well
Architectural Style Ranch/Rambler
Level or Stories 1
Additional Building Above Grade, Below Grade
Structure Type Plaster Walls
New Construction N
Schools
High Schools Gettysburg Area
School District Gettysburg Area
Others
Senior Community No
Tax ID 09F17-0009A--000
Ownership Fee Simple
SqFt Source Assessor
Security Features Smoke Detector
Acceptable Financing Cash, Conventional, FHA, USDA, VA
Listing Terms Cash, Conventional, FHA, USDA, VA
Financing Cash,Conventional,FHA,USDA,VA
Special Listing Condition Standard
Read Less Info
Want to know what your home might be worth? Contact us for a FREE valuation!

Our team is ready to help you sell your home for the highest possible price ASAP

Bought with Stacy M Fryfogle • Long & Foster Real Estate, Inc.

43777 Central Station Dr, Suite 390, Ashburn, VA, 20147, United States
GET MORE INFORMATION






