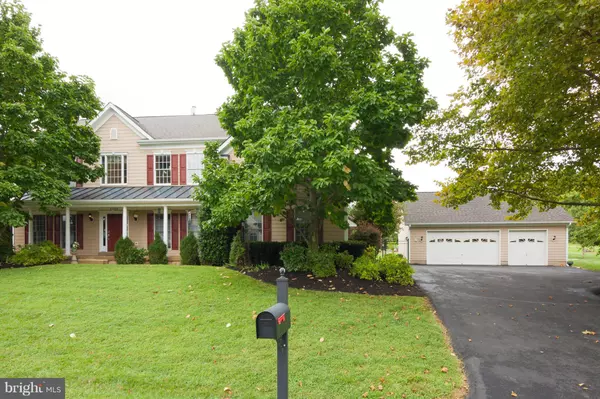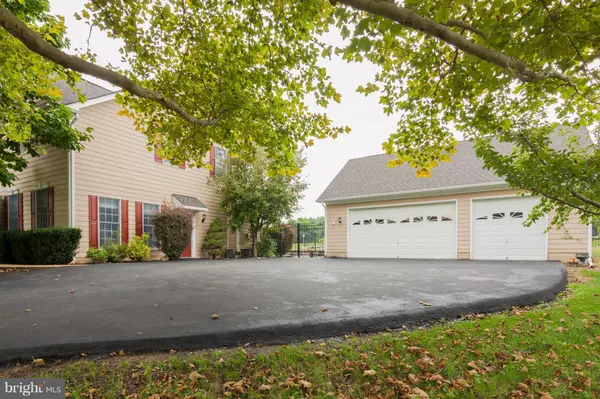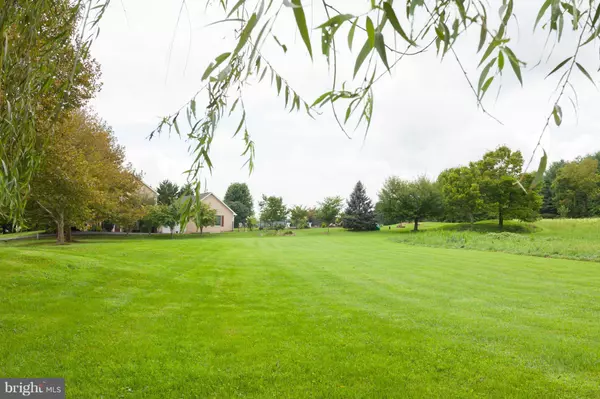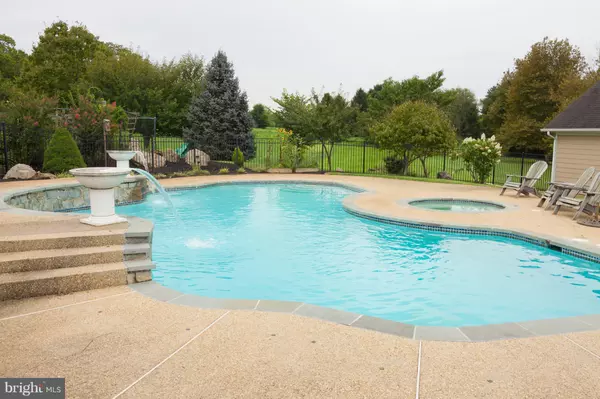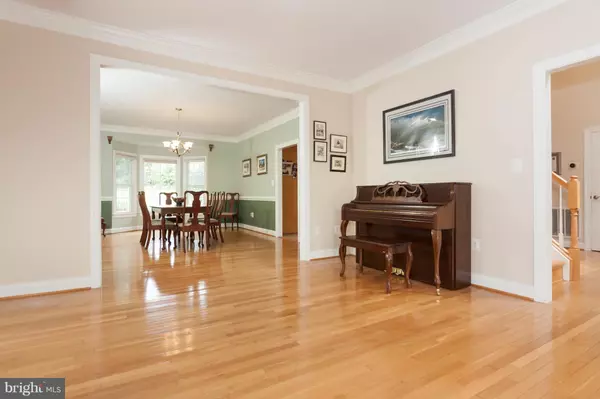$750,000
$754,000
0.5%For more information regarding the value of a property, please contact us for a free consultation.
5 Beds
5 Baths
5,138 SqFt
SOLD DATE : 01/21/2019
Key Details
Sold Price $750,000
Property Type Single Family Home
Sub Type Detached
Listing Status Sold
Purchase Type For Sale
Square Footage 5,138 sqft
Price per Sqft $145
Subdivision Big Spring Farm
MLS Listing ID 1002298698
Sold Date 01/21/19
Style Colonial
Bedrooms 5
Full Baths 4
Half Baths 1
HOA Fees $186/mo
HOA Y/N Y
Abv Grd Liv Area 4,038
Originating Board MRIS
Year Built 2000
Annual Tax Amount $7,060
Tax Year 2017
Lot Size 0.680 Acres
Acres 0.68
Property Description
ONE-OF-A-KIND COMMUNITY, near downtown Leesburg. Visit this beautiful custom, quality-constructed updated home with in-ground pool, waterfalls and a spa in sought-after Big Spring Farm. Known for their lots and open space, Big Spring Farm has only 55 homes (unique) spanning 450 breathtaking acres of combined open space. The homeowners enjoy serenity in a park-like setting with a picnic area and historic barn (for community events) and a rare trout stream they covet their 2-mile exclusive walking path with mature trees that runs along the Potomac River and passes horses in the community and some award-winning vineyards (grapes) also located in this rare gem of a community, only minutes to downtown Leesburg.This home has been tastefully updated and has a large gourmet kitchen with a huge granite island/breakfast bar and stainless steel appliances. A gorgeous sun/breakfast room walks out to the rear yard and the pool/spa area, with stone walls and waterfalls.Enjoy a spacious floor plan with over 4000 square feet finished, plus the fully-finished lower level . . . also, all of the main level (and upper) is finished with beautiful hardwood flooring and an added game/5th bedroom with its own side entrance -use this room as is or as a pool/cabana room or bedroom. The builder added an abundant of windows throughout, bringing the outdoors in at every turn, and captured the views of mature trees and perennials nestled around the home.The owner s suite has an added spacious sitting room, and includes a luxury bath with separate vanities, a jetted tub and a separate shower. Meticulous buyers will appreciate not only the additional 3 spacious bedrooms upstairs (and the additional 2 full bathrooms), but the upper laundry room (gym photo). It has its own vanity and a washer/dryer are located in a separate closet within the room, so this could be even another bedroom. There is a beautifully fully-finished lower level with another bonus/unofficial bedroom, the 4th full bathroom and a huge recreation/game area with built-ins and a media center. An added 3-car detached garage finishes off this beautiful property all on a very private lot and street.Big Spring Farm is adjacent to Balls Bluff Regional Park and the White s Ferry with Dulles International Airport only 21 miles away. Schools are up the road, and Leesburg itself sits in Loudoun s beautiful horse country with wineries at your fingertips and the Village at Leesburg with its European-style Market (Wegmans) and so many shops nearby.
Location
State VA
County Loudoun
Zoning R1
Rooms
Other Rooms Living Room, Dining Room, Primary Bedroom, Bedroom 2, Bedroom 3, Bedroom 4, Bedroom 5, Kitchen, Game Room, Family Room, Foyer, Breakfast Room, Exercise Room, Laundry, Office
Basement Connecting Stairway, Sump Pump, Fully Finished, Windows
Main Level Bedrooms 1
Interior
Interior Features Attic, Breakfast Area, Family Room Off Kitchen, Kitchen - Island, Kitchen - Table Space, Dining Area, Built-Ins, Chair Railings, Upgraded Countertops, Crown Moldings, Window Treatments, Primary Bath(s), WhirlPool/HotTub, Wood Floors, Floor Plan - Open
Hot Water Bottled Gas, Propane
Heating Forced Air, Zoned, Programmable Thermostat
Cooling Ceiling Fan(s), Central A/C, Zoned, Programmable Thermostat
Flooring Hardwood, Ceramic Tile, Carpet
Fireplaces Number 2
Fireplaces Type Mantel(s), Screen
Equipment Central Vacuum, Cooktop, Dishwasher, Disposal, Dryer, Extra Refrigerator/Freezer, Icemaker, Oven - Double, Oven - Wall, Refrigerator, Washer, Water Heater, Water Conditioner - Owned
Fireplace Y
Window Features Palladian,Atrium
Appliance Central Vacuum, Cooktop, Dishwasher, Disposal, Dryer, Extra Refrigerator/Freezer, Icemaker, Oven - Double, Oven - Wall, Refrigerator, Washer, Water Heater, Water Conditioner - Owned
Heat Source Bottled Gas/Propane
Exterior
Exterior Feature Patio(s), Porch(es)
Parking Features Oversized
Garage Spaces 5.0
Fence Partially, Rear
Pool In Ground
Utilities Available Under Ground
Amenities Available Bike Trail, Common Grounds, Horse Trails, Jog/Walk Path, Picnic Area, Community Center, Water/Lake Privileges
Water Access Y
Water Access Desc Boat - Non Powered Only,Canoe/Kayak,Personal Watercraft (PWC)
View Mountain, Scenic Vista, Garden/Lawn
Roof Type Architectural Shingle
Street Surface Paved
Accessibility Entry Slope <1', Other
Porch Patio(s), Porch(es)
Road Frontage Private
Total Parking Spaces 5
Garage Y
Building
Lot Description Cul-de-sac, Backs to Trees, Backs - Open Common Area, Cleared, Landscaping, Premium, No Thru Street, Poolside, Trees/Wooded, Private
Story 3+
Sewer Septic Exists, Gravity Sept Fld
Water Well
Architectural Style Colonial
Level or Stories 3+
Additional Building Above Grade, Below Grade
Structure Type 9'+ Ceilings
New Construction N
Schools
Elementary Schools Frances Hazel Reid
High Schools Tuscarora
School District Loudoun County Public Schools
Others
HOA Fee Include Management,Reserve Funds,Road Maintenance,Snow Removal,Trash
Senior Community No
Tax ID 184101310000
Ownership Fee Simple
SqFt Source Assessor
Special Listing Condition Standard
Read Less Info
Want to know what your home might be worth? Contact us for a FREE valuation!

Our team is ready to help you sell your home for the highest possible price ASAP

Bought with Julie A Hertel • Century 21 Redwood Realty
43777 Central Station Dr, Suite 390, Ashburn, VA, 20147, United States
GET MORE INFORMATION


