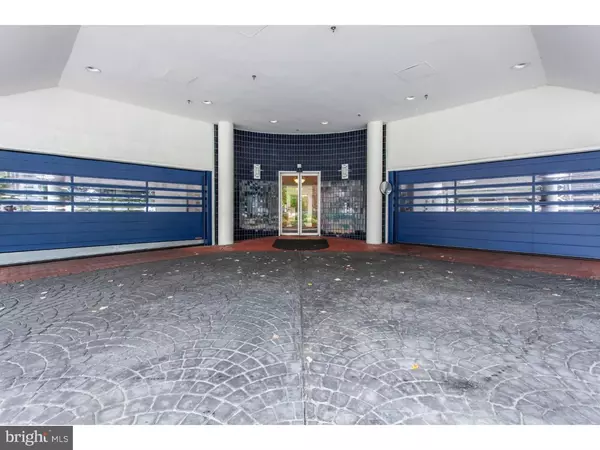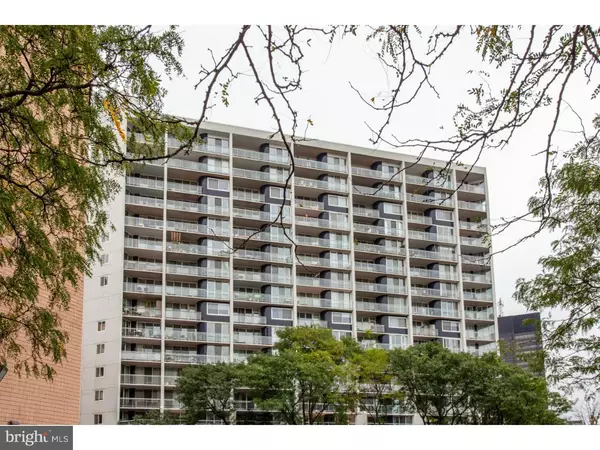$454,000
$469,000
3.2%For more information regarding the value of a property, please contact us for a free consultation.
2 Beds
2 Baths
1,642 SqFt
SOLD DATE : 02/01/2019
Key Details
Sold Price $454,000
Property Type Single Family Home
Sub Type Unit/Flat/Apartment
Listing Status Sold
Purchase Type For Sale
Square Footage 1,642 sqft
Price per Sqft $276
Subdivision Logan Square
MLS Listing ID PAPH104490
Sold Date 02/01/19
Style Traditional,Split Level
Bedrooms 2
Full Baths 2
HOA Y/N N
Abv Grd Liv Area 1,642
Originating Board TREND
Year Built 1980
Annual Tax Amount $5,172
Tax Year 2018
Property Description
Split-level penthouse residence with 2 bedrooms, 2 baths, 2 balconies and Parking available with incomparable views. Walk off the elevator onto a window-lined hallway leading to the double door entry. The main level includes a large foyer, guest bedroom with full bath, over-sized Laundry/storage room. Walk down to the entertaining level with side windows, floor to ceiling sliders and a large balcony. Views for miles of the Schuylkill River, boathouse row, 30th street station, Cira center, and Schuylkill river banks trail. A spacious upper floor master suite with a sitting area, floor to ceiling sliders, balcony, with more spectacular views, massive closet, and the master bath include a sauna, soaking tub, stall shower, double sinks, toilet, and bidet. Situated on the corner of 23rd and Cherry Streets, Rivers Edge is a luxury condominium building conveniently located within walking distance of the Schuylkill River Trail, 30th Street Station, University of Pennsylvania, Market Street business district, museums, whole foods, and trader joes. River's Edge has a 24 hr doorman, assigned garage parking in the buildings underground garage (L54), use of expansive roof deck with more endless views...especially during fireworks! Pet-friendly
Location
State PA
County Philadelphia
Area 19103 (19103)
Zoning RMX3
Rooms
Other Rooms Living Room, Dining Room, Primary Bedroom, Kitchen, Family Room, Bedroom 1
Interior
Interior Features Kitchen - Eat-In
Hot Water Electric
Heating Central, Forced Air, Heat Pump - Electric BackUp
Cooling Central A/C
Fireplace N
Heat Source Electric
Laundry Upper Floor
Exterior
Garage Basement Garage
Garage Spaces 1.0
Amenities Available Elevator
Water Access N
Accessibility None
Attached Garage 1
Total Parking Spaces 1
Garage Y
Building
Story Other
Unit Features Hi-Rise 9+ Floors
Sewer Public Sewer
Water Public
Architectural Style Traditional, Split Level
Level or Stories Other
Additional Building Above Grade
New Construction N
Schools
School District The School District Of Philadelphia
Others
HOA Fee Include Common Area Maintenance,Snow Removal,Trash,Water
Senior Community No
Tax ID 888084020
Ownership Condominium
Special Listing Condition Standard
Read Less Info
Want to know what your home might be worth? Contact us for a FREE valuation!

Our team is ready to help you sell your home for the highest possible price ASAP

Bought with Leanne Hirsch • Keller Williams Philadelphia

43777 Central Station Dr, Suite 390, Ashburn, VA, 20147, United States
GET MORE INFORMATION






