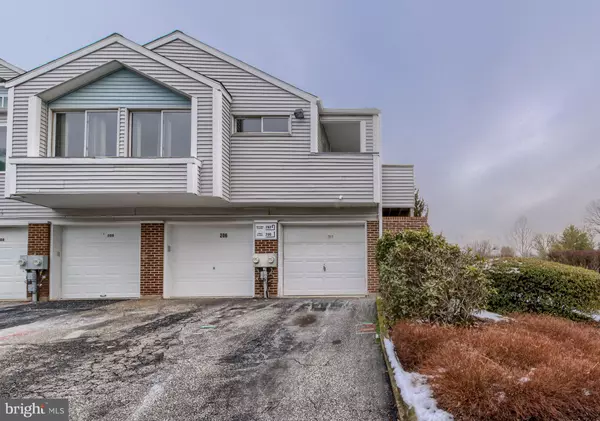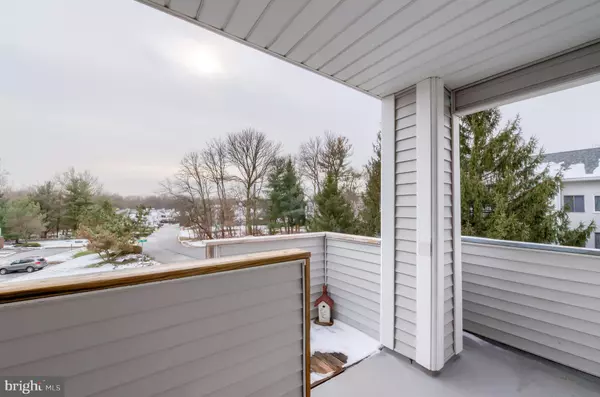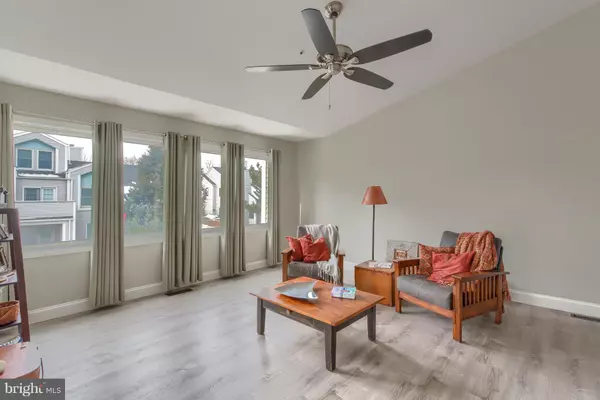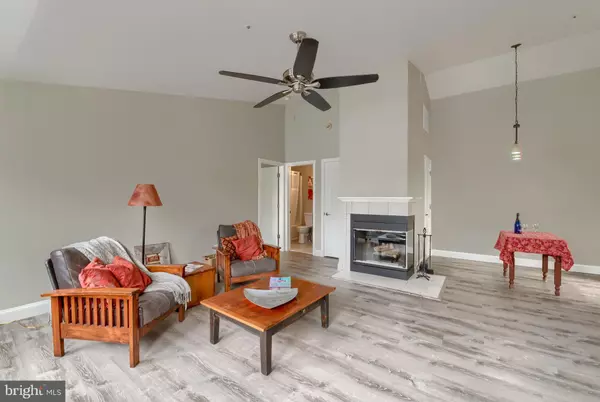$110,000
$114,900
4.3%For more information regarding the value of a property, please contact us for a free consultation.
1 Bed
1 Bath
SOLD DATE : 02/07/2019
Key Details
Sold Price $110,000
Property Type Condo
Sub Type Condo/Co-op
Listing Status Sold
Purchase Type For Sale
Subdivision Creekside
MLS Listing ID DENC318106
Sold Date 02/07/19
Style Unit/Flat
Bedrooms 1
Full Baths 1
Condo Fees $300/mo
HOA Y/N N
Originating Board BRIGHT
Year Built 1988
Annual Tax Amount $1,739
Tax Year 2018
Property Description
Seriously, tho. Why would you pay rent when it would be cheaper to own this spacious, sunny, completely updated 1BR/1BA condo WITH A GARAGE in conveniently located Creekside?? As soon as you open the brand new front door, you'll know it's "the one". Natural light flows into the massive living room with office/den area, fully-functional wood burning fireplace, and recently installed gray wide plank laminate floors. To your right the dining area leads into the sunny brand new kitchen with quartz countertops, stainless steel appliances, ceramic tile flooring, and built-in pantry! Head toward the massive bedroom with new carpeting and walk-in closet and note the just renovated tile bathroom with beautiful vanity. Other highlights include full-sized stacked washer/dryer and newer heat pump (just four years old!). Condo fee is just $300/mo and includes all exterior maintenance (including siding/roof), trash removal, parking, and snow removal. You'll be proud to invite your friends to visit, and they'll have ample parking because the unit is located right next to the only parking lot in the complex! Schedule your tour today!
Location
State DE
County New Castle
Area Newark/Glasgow (30905)
Zoning NCPUD
Rooms
Other Rooms Living Room, Bedroom 1
Main Level Bedrooms 1
Interior
Interior Features Ceiling Fan(s), Combination Dining/Living, Pantry, Upgraded Countertops, Walk-in Closet(s)
Heating Heat Pump(s)
Cooling Central A/C
Fireplaces Number 1
Fireplaces Type Fireplace - Glass Doors, Wood
Equipment Built-In Microwave, Dishwasher, Dryer - Front Loading, Dryer - Electric, Oven - Self Cleaning, Refrigerator, Stainless Steel Appliances, Washer, Water Heater
Fireplace Y
Appliance Built-In Microwave, Dishwasher, Dryer - Front Loading, Dryer - Electric, Oven - Self Cleaning, Refrigerator, Stainless Steel Appliances, Washer, Water Heater
Heat Source Electric
Exterior
Parking Features Garage - Front Entry
Garage Spaces 1.0
Amenities Available None
Water Access N
Accessibility None
Attached Garage 1
Total Parking Spaces 1
Garage Y
Building
Story 1.5
Unit Features Garden 1 - 4 Floors
Sewer Public Sewer
Water Public
Architectural Style Unit/Flat
Level or Stories 1.5
Additional Building Above Grade, Below Grade
New Construction N
Schools
School District Christina
Others
HOA Fee Include All Ground Fee,Common Area Maintenance,Insurance,Lawn Care Side,Management,Parking Fee,Trash,Snow Removal
Senior Community No
Tax ID 08-055.30-218.C.0162
Ownership Condominium
Special Listing Condition Standard
Read Less Info
Want to know what your home might be worth? Contact us for a FREE valuation!

Our team is ready to help you sell your home for the highest possible price ASAP

Bought with Anthony Sianni • BHHS Fox & Roach-Newark

43777 Central Station Dr, Suite 390, Ashburn, VA, 20147, United States
GET MORE INFORMATION






