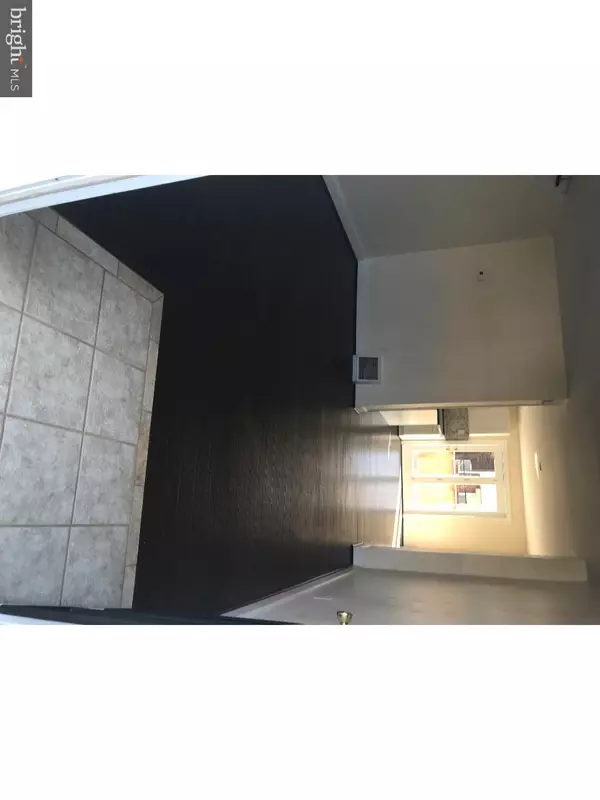$149,000
$149,500
0.3%For more information regarding the value of a property, please contact us for a free consultation.
3 Beds
1 Bath
1,057 SqFt
SOLD DATE : 01/11/2019
Key Details
Sold Price $149,000
Property Type Townhouse
Sub Type Interior Row/Townhouse
Listing Status Sold
Purchase Type For Sale
Square Footage 1,057 sqft
Price per Sqft $140
Subdivision Oxford Circle
MLS Listing ID PAPH104790
Sold Date 01/11/19
Style AirLite
Bedrooms 3
Full Baths 1
HOA Y/N N
Abv Grd Liv Area 745
Originating Board TREND
Year Built 1948
Annual Tax Amount $1,228
Tax Year 2018
Lot Size 1,131 Sqft
Acres 0.03
Lot Dimensions 16X70
Property Description
Not much left to do here....Owner completely renovated this home from top to bottom. Installed a brand new rubber roof with new skylight, opened up the kitchen and installed slow-close cabinets, stainless steel appliances, tile backsplash, granite counter-tops, and even added a 48 inch island. From the kitchen you can walk out onto your newer 15' x 11' deck. Back inside you'll enjoy nice dark hardwood floors and fresh paint. Out front you'll find a retaining wall, a nice landscape area and a small patio for summertime enjoyment. On the second floor are three nice size bedrooms, some new windows and an oversized custom bathroom -- nothing like it in the area. In the basement you'll find a section finished with fresh paint and carpeting, the laundry area with new flooring and an exit to the rear drive and garage. You'll also be comforted knowing the home had a new 100amp electrical service installed, all new plumbing in the bathroom - including a new soil line down to the garage outlet, brand new heater and central air conditioning system too. This home is ready for your living.... The seller is a licensed real estate agent in the state of PA.
Location
State PA
County Philadelphia
Area 19149 (19149)
Zoning RSA5
Rooms
Other Rooms Living Room, Primary Bedroom, Bedroom 2, Kitchen, Family Room, Bedroom 1, Laundry, Attic
Basement Full, Outside Entrance
Interior
Interior Features Kitchen - Island, Skylight(s), Ceiling Fan(s), Dining Area
Hot Water Natural Gas
Heating Hot Water
Cooling Central A/C
Flooring Wood, Fully Carpeted, Vinyl
Equipment Cooktop, Oven - Self Cleaning
Fireplace N
Window Features Replacement
Appliance Cooktop, Oven - Self Cleaning
Heat Source Natural Gas
Laundry Basement
Exterior
Exterior Feature Deck(s), Patio(s)
Garage Garage - Rear Entry
Garage Spaces 2.0
Water Access N
Roof Type Flat
Accessibility None
Porch Deck(s), Patio(s)
Attached Garage 1
Total Parking Spaces 2
Garage Y
Building
Lot Description Front Yard
Story 2
Foundation Concrete Perimeter
Sewer Public Sewer
Water Public
Architectural Style AirLite
Level or Stories 2
Additional Building Above Grade, Below Grade
New Construction N
Schools
School District The School District Of Philadelphia
Others
Senior Community No
Tax ID 352342600
Ownership Fee Simple
SqFt Source Assessor
Acceptable Financing Conventional, VA, FHA 203(b)
Listing Terms Conventional, VA, FHA 203(b)
Financing Conventional,VA,FHA 203(b)
Special Listing Condition Standard
Read Less Info
Want to know what your home might be worth? Contact us for a FREE valuation!

Our team is ready to help you sell your home for the highest possible price ASAP

Bought with Thomas Sokso • Compass RE

43777 Central Station Dr, Suite 390, Ashburn, VA, 20147, United States
GET MORE INFORMATION






