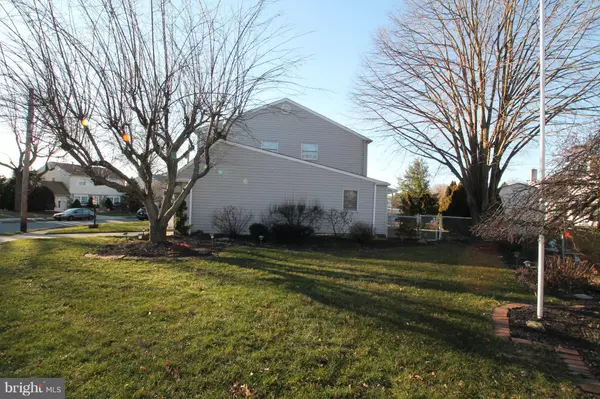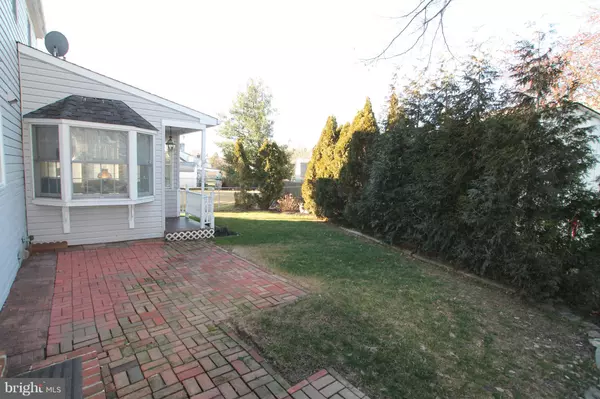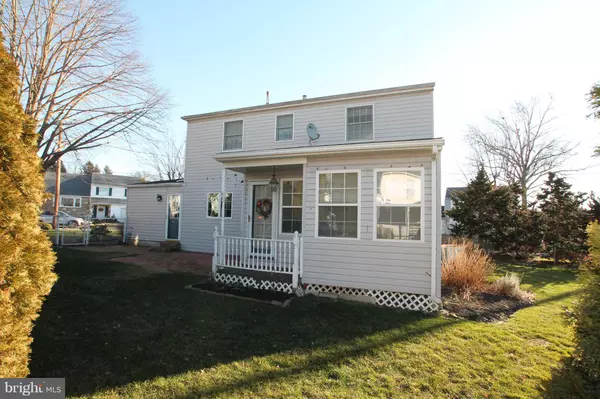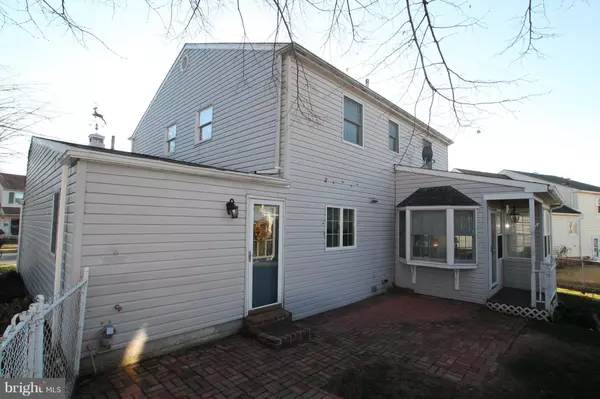$330,000
$337,900
2.3%For more information regarding the value of a property, please contact us for a free consultation.
4 Beds
3 Baths
2,484 SqFt
SOLD DATE : 03/21/2019
Key Details
Sold Price $330,000
Property Type Single Family Home
Sub Type Detached
Listing Status Sold
Purchase Type For Sale
Square Footage 2,484 sqft
Price per Sqft $132
Subdivision Somerton
MLS Listing ID PAPH510546
Sold Date 03/21/19
Style Colonial
Bedrooms 4
Full Baths 2
Half Baths 1
HOA Y/N N
Abv Grd Liv Area 1,884
Originating Board BRIGHT
Year Built 1966
Annual Tax Amount $4,738
Tax Year 2020
Lot Size 8,010 Sqft
Acres 0.18
Lot Dimensions 89' x 90'
Property Description
Spacious Center Hall Colonial with 4 bedrooms and 2 and 1/2 Baths with finished basement, sunroom addition, and an attached garage with interior access in desirable Somerton section; walking distance to schools, ball fields and public transportation as well as all major routes; hardwood flooring and updated kitchen; all bedrooms feature deep closets with master bedroom suite having a walk in closet; the first level features a huge living room and a formal dining room with a swinging butler door to the eat-in kitchen; off of the kitchen is a large laundry room/mudroom with doors to rear yard as well as into the garage; the family room features doors to a bright sun room which also has access to a rear porch and patio; the rear yard is fenced and is also bordered by a row of arborvitae trees that provide for a private rear yard
Location
State PA
County Philadelphia
Area 19116 (19116)
Zoning RSD3
Direction East
Rooms
Other Rooms Living Room, Dining Room, Primary Bedroom, Bedroom 2, Bedroom 3, Kitchen, Family Room, Bedroom 1, Laundry, Bonus Room
Basement Partially Finished, Full, Poured Concrete, Sump Pump
Interior
Interior Features Attic, Carpet, Ceiling Fan(s), Floor Plan - Traditional, Formal/Separate Dining Room, Kitchen - Eat-In, Primary Bath(s), Stall Shower, Walk-in Closet(s), Wood Floors
Hot Water Natural Gas
Heating Forced Air
Cooling Central A/C
Flooring Hardwood, Carpet, Vinyl
Equipment Built-In Range, Microwave, Oven/Range - Gas
Fireplace N
Appliance Built-In Range, Microwave, Oven/Range - Gas
Heat Source Central, Natural Gas
Laundry Main Floor
Exterior
Garage Spaces 1.0
Fence Other
Utilities Available Cable TV Available, Electric Available, Natural Gas Available, Phone Available, Sewer Available, Water Available
Water Access N
Roof Type Shingle
Accessibility None, 2+ Access Exits
Total Parking Spaces 1
Garage N
Building
Lot Description Front Yard, Irregular, Landscaping, Level, Rear Yard, SideYard(s)
Story 2
Foundation Concrete Perimeter
Sewer Public Sewer
Water Public
Architectural Style Colonial
Level or Stories 2
Additional Building Above Grade, Below Grade
Structure Type Dry Wall
New Construction N
Schools
Elementary Schools Watson Comly School
Middle Schools Cca Baldi
High Schools George Washington
School District The School District Of Philadelphia
Others
Senior Community No
Tax ID 583155000
Ownership Fee Simple
SqFt Source Assessor
Acceptable Financing Cash, Conventional, FHA
Horse Property N
Listing Terms Cash, Conventional, FHA
Financing Cash,Conventional,FHA
Special Listing Condition Standard
Read Less Info
Want to know what your home might be worth? Contact us for a FREE valuation!

Our team is ready to help you sell your home for the highest possible price ASAP

Bought with Joseph Cunningham • Re/Max One Realty

43777 Central Station Dr, Suite 390, Ashburn, VA, 20147, United States
GET MORE INFORMATION






