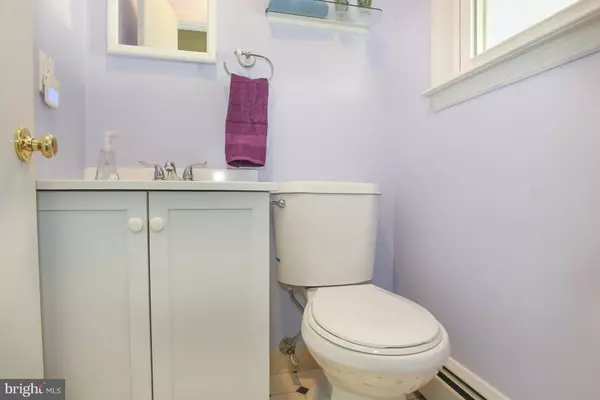$255,000
$249,900
2.0%For more information regarding the value of a property, please contact us for a free consultation.
4 Beds
2 Baths
2,016 SqFt
SOLD DATE : 03/28/2019
Key Details
Sold Price $255,000
Property Type Single Family Home
Sub Type Detached
Listing Status Sold
Purchase Type For Sale
Square Footage 2,016 sqft
Price per Sqft $126
Subdivision Meadowood
MLS Listing ID DENC412260
Sold Date 03/28/19
Style Colonial
Bedrooms 4
Full Baths 1
Half Baths 1
HOA Fees $2/ann
HOA Y/N Y
Abv Grd Liv Area 1,654
Originating Board BRIGHT
Year Built 1961
Annual Tax Amount $1,904
Tax Year 2018
Lot Size 7,405 Sqft
Acres 0.17
Lot Dimensions 112x64
Property Description
Priced below appraised value! Welcome home to this rare find 4 bedroom Colonial in the popular neighborhood of Meadowood. Home features a one car garage and oversized driveway with room for an additional 4-6 vehicles. The main level features original hardwood floors that have been professionaly refinished. Enter into the foyer which leads to the dining room, kitchen and living room. The extra large living room features gleaming hardwood flooring, two ceiling fans, a large bay window, and a beautiful wood burning fireplace. A new fireplace insert was installed in 2018 and the fireplace is inspected yearly. The dining room has hardwood flooring and a ceiling fan and is steps away from the kitchen. The kitchen boasts 42" cabinets, double sink and built in microwave. Large private laundry room on the main level with plenty of built in cabinet space. On the main level you will also find an updated power room and two separate accesses to the back yard. The large, flat, fenced in backyard has two sheds offering plenty of storage space, a spacious covered patio and a screened in porch great for entertaining. The partial finished basement has a finished room with a closet which could be used as a game room, office or 5th bedroom. On the upper level there are four bedrooms, with ceiling fans and a remodeled full bath. A new roof was installed in 2015 and comes with a transferable warranty. This home is located in desirable Red Clay School district and close to everything. Owner is also providing a one year home warranty! Don't miss your opportunity. This home wont last long.
Location
State DE
County New Castle
Area Newark/Glasgow (30905)
Zoning NC6.5
Rooms
Other Rooms Dining Room, Primary Bedroom, Bedroom 2, Bedroom 3, Bedroom 4, Kitchen, Game Room, Family Room, Laundry, Screened Porch
Basement Partially Finished
Interior
Interior Features Attic/House Fan, Carpet, Ceiling Fan(s), Dining Area
Hot Water Oil
Heating Baseboard - Hot Water
Cooling Central A/C
Fireplaces Number 1
Fireplaces Type Equipment, Insert, Wood
Equipment Built-In Microwave, Dishwasher, Disposal, Dryer, Freezer, Microwave, Oven/Range - Electric, Refrigerator, Stove, Washer
Fireplace Y
Window Features Bay/Bow
Appliance Built-In Microwave, Dishwasher, Disposal, Dryer, Freezer, Microwave, Oven/Range - Electric, Refrigerator, Stove, Washer
Heat Source Oil
Laundry Main Floor
Exterior
Exterior Feature Patio(s), Porch(es), Screened
Parking Features Garage Door Opener
Garage Spaces 7.0
Fence Chain Link
Utilities Available Cable TV
Water Access N
Accessibility 2+ Access Exits, Level Entry - Main
Porch Patio(s), Porch(es), Screened
Attached Garage 1
Total Parking Spaces 7
Garage Y
Building
Lot Description Flag, Front Yard, Level
Story 2
Sewer Public Sewer
Water Public
Architectural Style Colonial
Level or Stories 2
Additional Building Above Grade, Below Grade
New Construction N
Schools
School District Red Clay Consolidated
Others
Senior Community No
Tax ID 0804930123
Ownership Fee Simple
SqFt Source Assessor
Acceptable Financing Cash, Conventional, FHA, VA
Horse Property N
Listing Terms Cash, Conventional, FHA, VA
Financing Cash,Conventional,FHA,VA
Special Listing Condition Standard
Read Less Info
Want to know what your home might be worth? Contact us for a FREE valuation!

Our team is ready to help you sell your home for the highest possible price ASAP

Bought with Thu T Nguyen • BHHS Fox & Roach-Newark

43777 Central Station Dr, Suite 390, Ashburn, VA, 20147, United States
GET MORE INFORMATION






