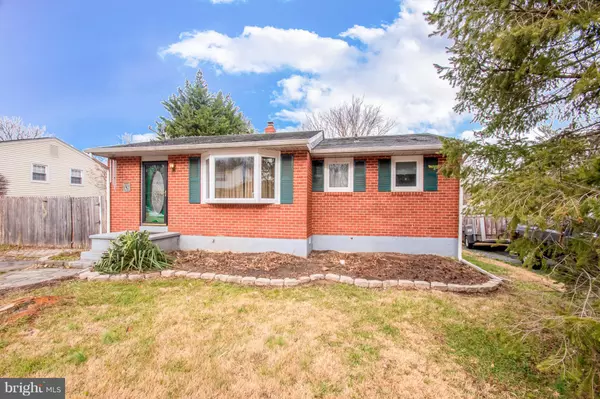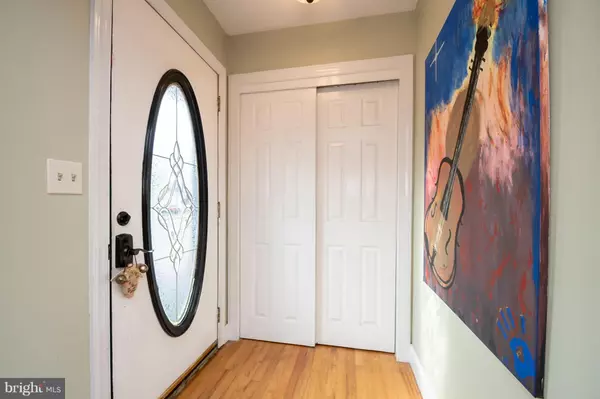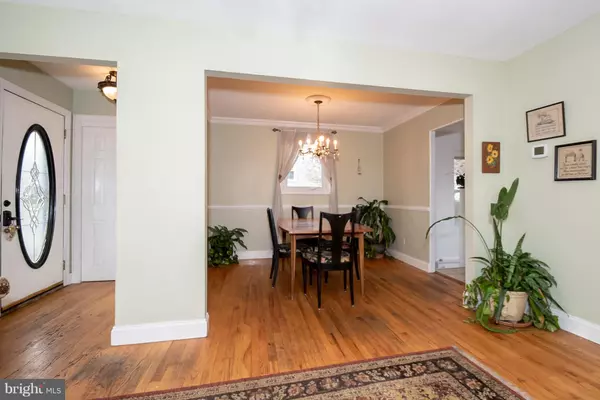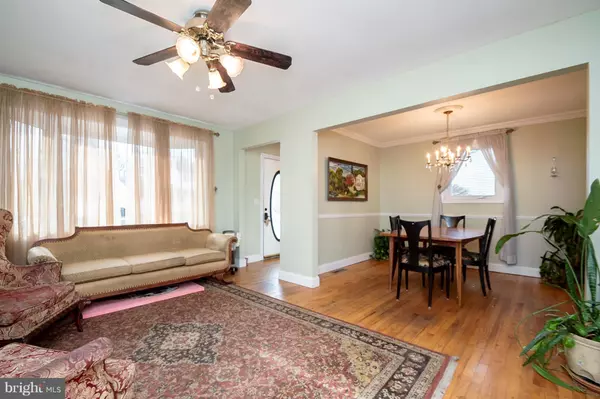$205,000
$199,900
2.6%For more information regarding the value of a property, please contact us for a free consultation.
3 Beds
2 Baths
1,963 SqFt
SOLD DATE : 03/29/2019
Key Details
Sold Price $205,000
Property Type Single Family Home
Sub Type Detached
Listing Status Sold
Purchase Type For Sale
Square Footage 1,963 sqft
Price per Sqft $104
Subdivision Brookhaven
MLS Listing ID DENC317140
Sold Date 03/29/19
Style Ranch/Rambler
Bedrooms 3
Full Baths 1
Half Baths 1
HOA Y/N N
Abv Grd Liv Area 1,475
Originating Board BRIGHT
Year Built 1962
Annual Tax Amount $1,684
Tax Year 2018
Lot Size 7,841 Sqft
Acres 0.18
Property Description
Welcome home to this great 3-bedroom 1.5 bath ranch home located in the popular Brookhaven neighborhood. The property features and open floorplan, hardwood floors throughout the main level and a lot of natural sunlight. Relax in the spacious and comfortable living room which has a bay window. Enjoy family meals in the dining room. The kitchen has grey cabinets, plenty of counter space, stainless steel appliances and tile flooring. There are 3 bedrooms on the main level and a full bath. Walk down to the lower level and you will find the laundry area, a half bath and two additional rooms that can be used for recreation, a bedroom, office or for whatever your heart desires. The backyard is the main attraction and features an outdoor kitchen, garden and hot tub that you can enjoy 6 months out of the year. Entertain your guests on the brick patio during barbeques and play sports on the rear yard. Updates over the past 11 years are furnace, water heater, widen driveway and replaced sewer line. Windows were replaced 3 years ago. The dishwasher was purchased in 2018 and the refrigerator was replaced 2 years ago. A 1 year home warranty is included. Schedule a private tour of this fine home, fall in love and make an offer!
Location
State DE
County New Castle
Area Newark/Glasgow (30905)
Zoning NC6.5
Rooms
Other Rooms Living Room, Dining Room, Bedroom 2, Bedroom 3, Kitchen, Bedroom 1, Other, Bonus Room
Basement Full, Fully Finished
Main Level Bedrooms 3
Interior
Interior Features Attic/House Fan, Ceiling Fan(s)
Hot Water Instant Hot Water
Heating Forced Air
Cooling Central A/C
Flooring Hardwood, Tile/Brick
Equipment Built-In Range, Cooktop, Dishwasher, Dryer - Gas
Fireplace N
Window Features Bay/Bow,Energy Efficient
Appliance Built-In Range, Cooktop, Dishwasher, Dryer - Gas
Heat Source Natural Gas
Laundry Basement, Hookup, Lower Floor
Exterior
Exterior Feature Patio(s)
Fence Wood
Water Access N
Roof Type Shingle
Accessibility None
Porch Patio(s)
Garage N
Building
Lot Description Rear Yard
Story 1
Foundation Block
Sewer Public Sewer
Water Public
Architectural Style Ranch/Rambler
Level or Stories 1
Additional Building Above Grade, Below Grade
Structure Type Dry Wall
New Construction N
Schools
School District Christina
Others
Senior Community No
Tax ID 09-010.30-067
Ownership Fee Simple
SqFt Source Assessor
Security Features Smoke Detector
Special Listing Condition Standard
Read Less Info
Want to know what your home might be worth? Contact us for a FREE valuation!

Our team is ready to help you sell your home for the highest possible price ASAP

Bought with Dawn A Wilson • BHHS Fox & Roach - Hockessin

43777 Central Station Dr, Suite 390, Ashburn, VA, 20147, United States
GET MORE INFORMATION






