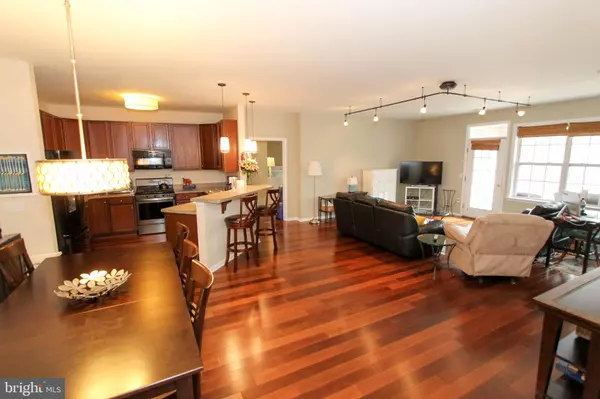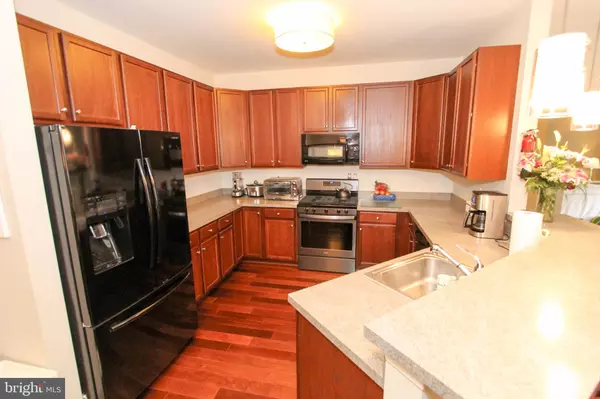$219,900
$219,900
For more information regarding the value of a property, please contact us for a free consultation.
2 Beds
2 Baths
1,635 SqFt
SOLD DATE : 04/03/2019
Key Details
Sold Price $219,900
Property Type Condo
Sub Type Condo/Co-op
Listing Status Sold
Purchase Type For Sale
Square Footage 1,635 sqft
Price per Sqft $134
Subdivision The Jefferson
MLS Listing ID NJME265446
Sold Date 04/03/19
Style Unit/Flat
Bedrooms 2
Full Baths 2
Condo Fees $265/mo
HOA Y/N N
Abv Grd Liv Area 1,635
Originating Board BRIGHT
Year Built 2010
Annual Tax Amount $6,164
Tax Year 2018
Property Description
Highest Evolution Of The Jefferson! This Is The Unit You Have Been Waiting For! Largest & Most Desirable Model/ Best Location/ Building & Tasteful Upgrades! Sought After 1st Floor Canterbury Model In The Rear Of Building #10! This Unit Backs To Tranquil Woods! Patio & ALL Windows Over Look Wooded Area! Privacy Abounds! A Rare Opportunity In The Jefferson! NO Steps! True 1 Floor Living! Seldom Offered Highly Desirable 2 Bed/2 Bath 1635 SQFT 1st Floor Rear Facing Canterbury Model w/ Views Of Private Tranquil Wooded Area & Tasteful Modern Upgrades! 110% Move-In Ready! Shows Like New Construction! Inviting Upgraded 12x12 Neutral Ceramic Tile Entry Way! Stylish Gleaming Maple Flooring T/O! Sun Drenched Open Floor Plan w/ Extremely Spacious Oversized Main Living/Dining Area! 9 Foot Ceilings T/O & Updated Modern Upgraded Lighting Fixtures! Gourmet Kitchen w/ Breakfast Bar! Beautiful Builder Upgrade 40" Maple Cabinets w/ An Abundance Of Storage Space/ Newer Appliances/ 3 Modern Stylish Bright Pendant Lights! Sprawling Oversized Master Bedroom w/ Large/Deep Walk In Closet w/ A 2nd Closet! Large Master Bathroom Suite w/ Upgraded Neutral Ceramic Tile Floor! Stand Up Shower & Tub & Shower Combination Both w/ Upgraded Ceramic Tile Shower Surrounds! Dual Maple Vanity & Updated Fixtures! Spacious Private 2nd Bedroom w/ Walk In Closet! Convenient 2nd Bathroom w/ Maple Vanity & Upgraded Ceramic Tile Floor & Shower Surround & Updated Fixtures! Spacious Upgraded Ceramic Tile Entry Way w/ Additional Closet Space/ & Convenient Laundry Room! New Water Heater! Outdoor Ground Level Patio For Relaxing w/ Views Of Lush Green Open Space & Convenient Storage Closet! Welcoming Neutral Colors T/O That Will Accommodate Any Decorating/ Decor Taste! Secure Intercom Entry & Alarm System! Maintenance Free Condo Living At It's Best! Never Replace A Roof Or Siding! No Grass To Cut! Trash/Snow Removal/ Water/Sewer/Landscaping Included In Monthly Fee! The Jefferson Community Features Luxurious Club House/ Fitness Center/ Outdoor Pool/ Lounge Area w/ Fireplace/ Business Center/ Kitchen/ Patio & Playground! Excellent & Central Location To All Major Transportation Routes 295, 195, 95 & Turnpike! A Short Commute To College Of New Jersey/ Rider University & Trenton Mercer Airport & All Princeton Has To Offer! No Steps Is True 1 Floor Living! This Seldom Offered Highly Desirable 2 Bed/2 Bath 1635 SQFT 1st Floor Rear Facing Canterbury Model w/ Views Of Private Tranquil Wooded Area & Tasteful Modern Upgrades!Deserves A Reservation At The Top Of Your Must See List!
Location
State NJ
County Mercer
Area Ewing Twp (21102)
Zoning R-ME
Rooms
Other Rooms Living Room, Dining Room, Primary Bedroom, Kitchen, Bedroom 1
Main Level Bedrooms 2
Interior
Heating Forced Air
Cooling Central A/C
Heat Source Natural Gas
Exterior
Amenities Available Club House, Common Grounds, Fitness Center, Pool - Outdoor
Water Access N
Accessibility None
Garage N
Building
Lot Description Trees/Wooded
Story 1
Unit Features Garden 1 - 4 Floors
Sewer Public Sewer
Water Public
Architectural Style Unit/Flat
Level or Stories 1
Additional Building Above Grade, Below Grade
New Construction N
Schools
High Schools Ewing H.S.
School District Ewing Township Public Schools
Others
HOA Fee Include Common Area Maintenance,Ext Bldg Maint,Health Club,Pool(s),Recreation Facility
Senior Community No
Tax ID 02-00225 01-00002 02-C1016
Ownership Condominium
Special Listing Condition Standard
Read Less Info
Want to know what your home might be worth? Contact us for a FREE valuation!

Our team is ready to help you sell your home for the highest possible price ASAP

Bought with Jennifer L Nini • Smires & Associates

43777 Central Station Dr, Suite 390, Ashburn, VA, 20147, United States
GET MORE INFORMATION






