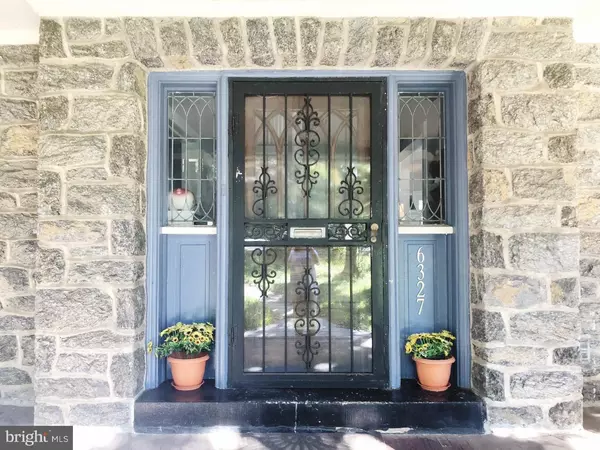$349,000
$360,000
3.1%For more information regarding the value of a property, please contact us for a free consultation.
6 Beds
4 Baths
3,920 SqFt
SOLD DATE : 04/04/2019
Key Details
Sold Price $349,000
Property Type Single Family Home
Sub Type Detached
Listing Status Sold
Purchase Type For Sale
Square Footage 3,920 sqft
Price per Sqft $89
Subdivision Overbrook Farms
MLS Listing ID PAPH101342
Sold Date 04/04/19
Style Colonial
Bedrooms 6
Full Baths 4
HOA Y/N N
Abv Grd Liv Area 3,920
Originating Board TREND
Year Built 1925
Annual Tax Amount $2,780
Tax Year 2018
Lot Size 7,241 Sqft
Acres 0.17
Lot Dimensions 134X53
Property Description
6327 Lancaster Ave is a unique opportunity for owners who want a well laid out home with TONS of space, or a savvy investor who has the vision to make this a great AirBnB. The home is really two; the original home has the typical traditional layout with old world charm. A center hall opens to a grand stair; living and dining room with an updated eat in kitchen. The home has a two story addition which offers so much potential, it could be additional bedrooms, office, living space, in-law suite, its for you to decide. Entire house is freshly painted. You will find lots of light, fireplaces, room to grow, driveway and yard space. Overbrook Farms is a well established neighborhood. This home will not last due to size and potential.
Location
State PA
County Philadelphia
Area 19151 (19151)
Zoning RSA2
Rooms
Other Rooms Living Room, Dining Room, Primary Bedroom, Bedroom 2, Bedroom 3, Kitchen, Family Room, Bedroom 1
Basement Partial
Interior
Interior Features Kitchen - Eat-In
Hot Water Natural Gas
Heating Radiator
Cooling Wall Unit
Fireplaces Number 4
Fireplace N
Heat Source Natural Gas
Laundry Upper Floor
Exterior
Garage Basement Garage
Garage Spaces 3.0
Water Access N
Accessibility None
Attached Garage 1
Total Parking Spaces 3
Garage Y
Building
Story 3+
Sewer Public Sewer
Water Public
Architectural Style Colonial
Level or Stories 3+
Additional Building Above Grade
New Construction N
Schools
School District The School District Of Philadelphia
Others
Senior Community No
Tax ID 344190000
Ownership Fee Simple
SqFt Source Assessor
Special Listing Condition Standard
Read Less Info
Want to know what your home might be worth? Contact us for a FREE valuation!

Our team is ready to help you sell your home for the highest possible price ASAP

Bought with John Wesley Robinson Jr. • BHHS Fox & Roach-Art Museum

43777 Central Station Dr, Suite 390, Ashburn, VA, 20147, United States
GET MORE INFORMATION






