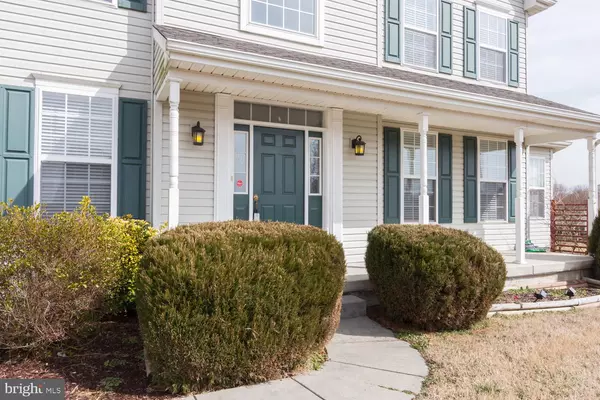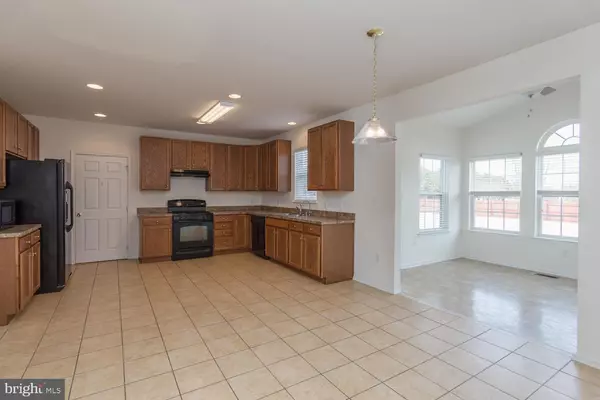$345,000
$349,900
1.4%For more information regarding the value of a property, please contact us for a free consultation.
5 Beds
5 Baths
3,429 SqFt
SOLD DATE : 04/05/2019
Key Details
Sold Price $345,000
Property Type Single Family Home
Sub Type Detached
Listing Status Sold
Purchase Type For Sale
Square Footage 3,429 sqft
Price per Sqft $100
Subdivision Knollac Acres
MLS Listing ID DESU129600
Sold Date 04/05/19
Style Colonial
Bedrooms 5
Full Baths 4
Half Baths 1
HOA Fees $20/ann
HOA Y/N Y
Abv Grd Liv Area 3,429
Originating Board BRIGHT
Year Built 2007
Annual Tax Amount $1,663
Tax Year 2018
Lot Size 0.697 Acres
Acres 0.7
Property Description
Bonus!! $10,000 buyer incentive to use for closing costs!! Wow less than $100 sq ft!! Elegant Custom Colonial. 5 bedroom and 4 1/2 baths. This enormous home has lots of upgrades w/ a side load 2 car garage plus a unfinished w/o basement w/ roughing for a full bath/.Grand 2 story entry welcomes you. Large great room with floor to ceiling stone fireplace to entertain your family and guests. The large eat in kitchen has abundant cabinetry,counter space,dinette and pantry waiting for the chef in you. Serve your fine cuisine in the large formal dining room. Off the kitchen there is a sun room overlooking the large fenced in yard. You have a 1st floor bedroom w/ full bath,a cozy den/living room and a conservatory/office . Retire upstairs to the large master suite w/ sitting room,walk in closet, full bath w/ shower,double vanity and separate shower. You also have 3 additional bedroom and 2 full baths to accommodate the family and guests. So much more...Bonus a 1 year home warranty for peace of mind. Close to the New Bay Health Hospital. Better hurry!!
Location
State DE
County Sussex
Area Cedar Creek Hundred (31004)
Zoning A
Rooms
Basement Full
Main Level Bedrooms 1
Interior
Interior Features Attic, Built-Ins, Carpet, Ceiling Fan(s), Family Room Off Kitchen, Formal/Separate Dining Room, Kitchen - Eat-In, Primary Bath(s), Walk-in Closet(s), Wood Floors
Hot Water 60+ Gallon Tank
Heating Forced Air
Cooling Central A/C
Flooring Carpet, Hardwood, Ceramic Tile
Fireplaces Number 1
Fireplaces Type Fireplace - Glass Doors, Stone
Equipment Dishwasher, Dryer - Electric, Dryer - Front Loading, Microwave, Oven - Single, Oven/Range - Electric, Refrigerator, Stove, Washer - Front Loading, Water Heater
Fireplace Y
Appliance Dishwasher, Dryer - Electric, Dryer - Front Loading, Microwave, Oven - Single, Oven/Range - Electric, Refrigerator, Stove, Washer - Front Loading, Water Heater
Heat Source Propane - Owned
Laundry Main Floor
Exterior
Parking Features Garage - Side Entry
Garage Spaces 8.0
Fence Rear, Privacy, Fully
Water Access N
Roof Type Architectural Shingle
Accessibility None
Attached Garage 2
Total Parking Spaces 8
Garage Y
Building
Story 3+
Sewer Low Pressure Pipe (LPP)
Water Well
Architectural Style Colonial
Level or Stories 3+
Additional Building Above Grade, Below Grade
Structure Type 2 Story Ceilings
New Construction N
Schools
Elementary Schools Morris Early Childhood Center
High Schools Milford
School District Milford
Others
Senior Community No
Tax ID 330-11.00-792.00
Ownership Fee Simple
SqFt Source Assessor
Security Features Security System
Acceptable Financing FHA, Conventional, VA
Listing Terms FHA, Conventional, VA
Financing FHA,Conventional,VA
Special Listing Condition Standard
Read Less Info
Want to know what your home might be worth? Contact us for a FREE valuation!

Our team is ready to help you sell your home for the highest possible price ASAP

Bought with Karen A Divel • Exit Central Realty-Milford

43777 Central Station Dr, Suite 390, Ashburn, VA, 20147, United States
GET MORE INFORMATION






