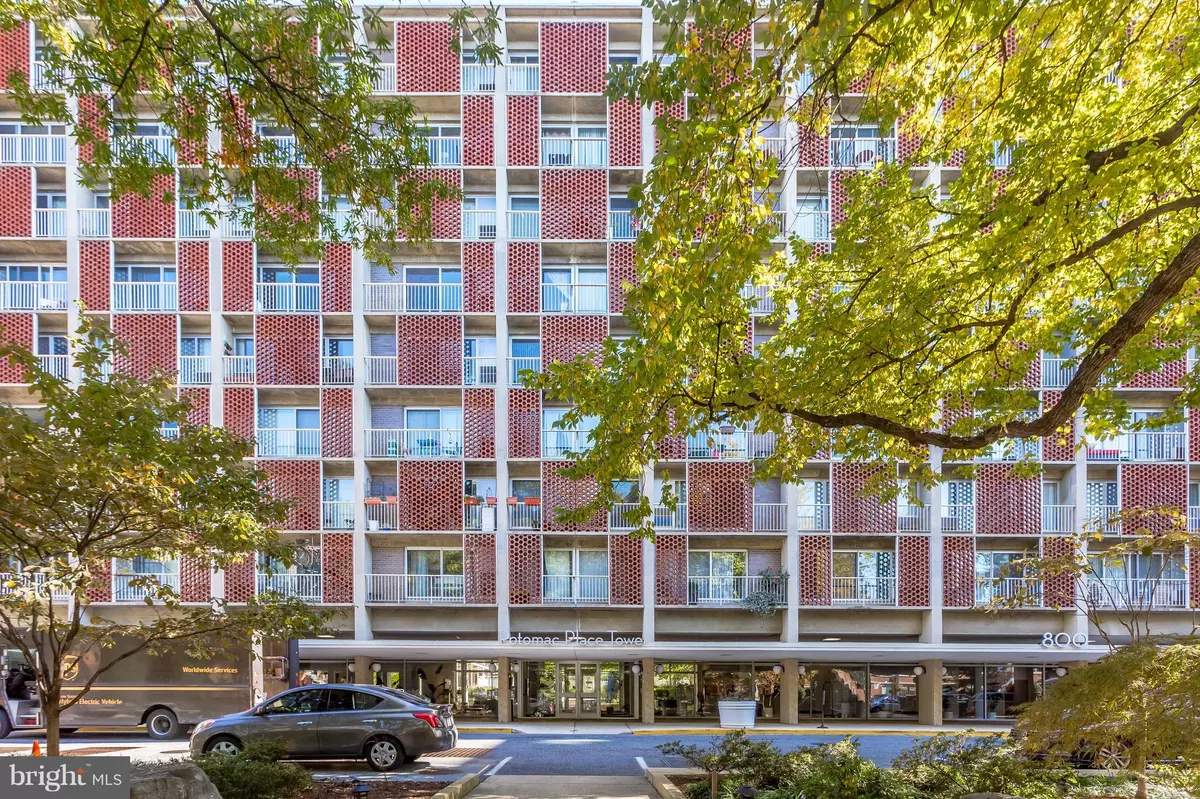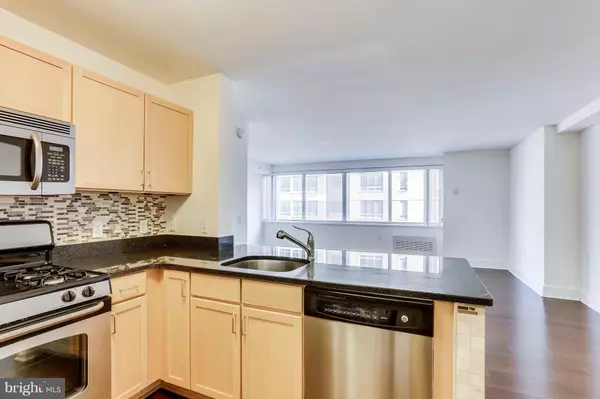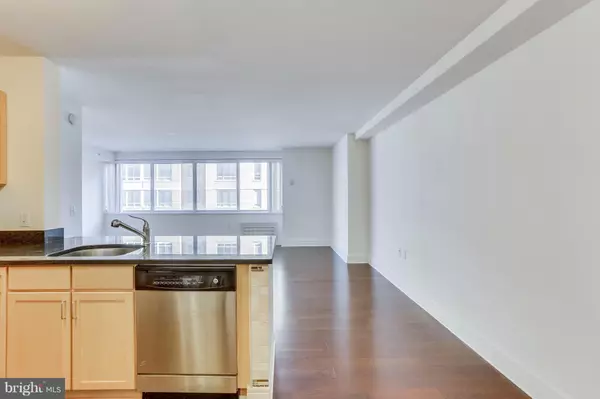$315,990
$315,990
For more information regarding the value of a property, please contact us for a free consultation.
1 Bath
620 SqFt
SOLD DATE : 04/10/2019
Key Details
Sold Price $315,990
Property Type Condo
Sub Type Condo/Co-op
Listing Status Sold
Purchase Type For Sale
Square Footage 620 sqft
Price per Sqft $509
Subdivision Rla (Sw)
MLS Listing ID DCDC311136
Sold Date 04/10/19
Style Colonial
Full Baths 1
Condo Fees $351/mo
HOA Y/N N
Abv Grd Liv Area 620
Originating Board BRIGHT
Year Built 1959
Annual Tax Amount $2,246
Tax Year 2017
Property Description
Back on the market. Contract fell through. Beautiful new hardwood floors. Largest studio available in the very desirable, and ultra convenient Potomac Place Tower. Overlooking the pool, and easy first floor living, with 2 large storage units included. Walk to multiple metro stations, shopping, restaurants, and more. New Wharf project is a few blocks away. Enjoy low condo fees with all utilities included. Condo ownership. Some sites listing as coop.
Location
State DC
County Washington
Zoning RA-3
Interior
Interior Features Kitchen - Galley, Breakfast Area, Family Room Off Kitchen, Upgraded Countertops, Wood Floors, Efficiency
Hot Water Natural Gas
Cooling Central A/C
Equipment Dishwasher, Disposal, Exhaust Fan, Microwave, Oven/Range - Gas, Refrigerator, Stove, Water Heater
Fireplace N
Appliance Dishwasher, Disposal, Exhaust Fan, Microwave, Oven/Range - Gas, Refrigerator, Stove, Water Heater
Heat Source Natural Gas
Exterior
Amenities Available Community Center, Concierge, Elevator, Exercise Room, Extra Storage, Fax/Copying, Fitness Center, Meeting Room, Pool - Outdoor, Storage Bin, Swimming Pool
Water Access N
Roof Type Composite
Accessibility None
Garage N
Building
Story 1
Unit Features Mid-Rise 5 - 8 Floors
Sewer Public Sewer
Water Public
Architectural Style Colonial
Level or Stories 1
Additional Building Above Grade
Structure Type Dry Wall
New Construction N
Schools
Elementary Schools Amidon-Bowen
Middle Schools Jefferson Middle School Academy
High Schools Jackson-Reed
School District District Of Columbia Public Schools
Others
HOA Fee Include Air Conditioning,Electricity,Ext Bldg Maint,Heat,Lawn Maintenance,Management,Insurance,Pool(s),Reserve Funds,Sewer,Snow Removal,Trash,Water
Senior Community No
Tax ID 0540//2641
Ownership Condominium
Security Features Main Entrance Lock,Desk in Lobby,Sprinkler System - Indoor
Special Listing Condition Standard
Read Less Info
Want to know what your home might be worth? Contact us for a FREE valuation!

Our team is ready to help you sell your home for the highest possible price ASAP

Bought with Amanda S Hursen • Evers & Co. Real Estate, A Long & Foster Company
43777 Central Station Dr, Suite 390, Ashburn, VA, 20147, United States
GET MORE INFORMATION






