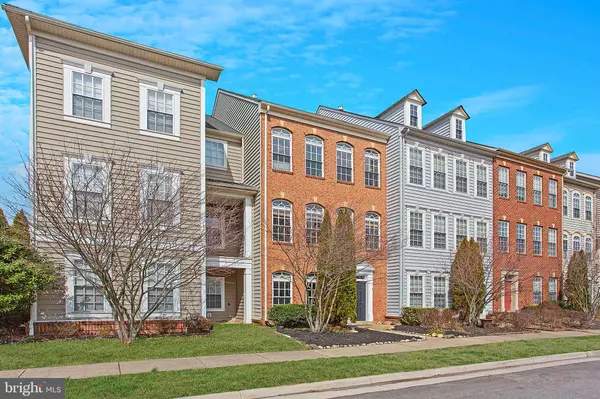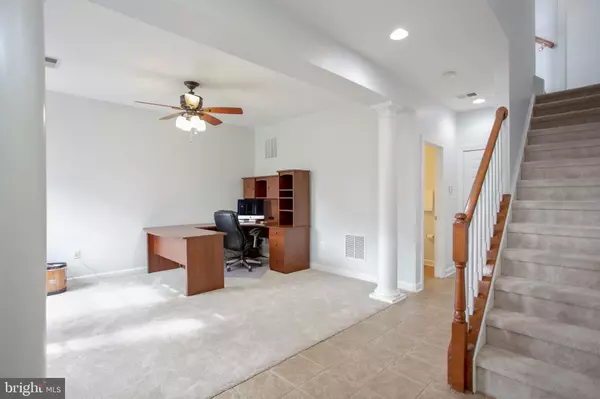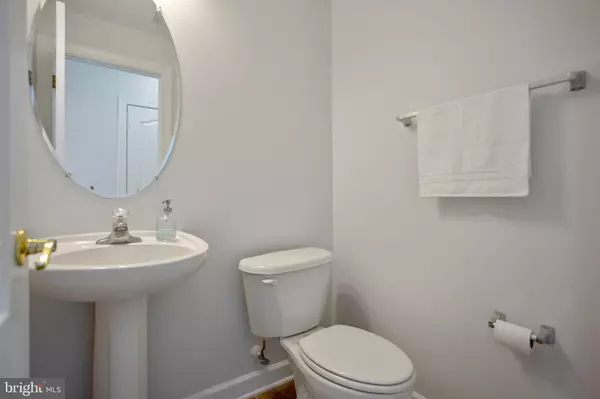$375,000
$375,000
For more information regarding the value of a property, please contact us for a free consultation.
3 Beds
4 Baths
1,984 SqFt
SOLD DATE : 04/10/2019
Key Details
Sold Price $375,000
Property Type Townhouse
Sub Type Interior Row/Townhouse
Listing Status Sold
Purchase Type For Sale
Square Footage 1,984 sqft
Price per Sqft $189
Subdivision New Bristow Village
MLS Listing ID VAPW435616
Sold Date 04/10/19
Style Colonial
Bedrooms 3
Full Baths 2
Half Baths 2
HOA Fees $109/mo
HOA Y/N Y
Abv Grd Liv Area 1,984
Originating Board BRIGHT
Year Built 2005
Annual Tax Amount $3,933
Tax Year 2019
Lot Size 2,291 Sqft
Acres 0.05
Property Description
Beautifully Updated & Meticulously Maintained! Premium Brick Front Exterior 3 Bedrooms | 2 Full Bathrooms | 2 Powder Rooms Updates & Upgrades include: Brand New Roof (2017) All 3 Levels Professionally Painted, New Upgraded Carpeting, Main Level Oak Hardwoods: Completely Refinished/Stained & Sealed, Streams of Natural Light throughout Energy Saving Vinyl Tilt-in Windows with Transoms. Entry Level Home Office/Living Room Island Kitchen features complete Stainless Steel Appliance Package & Corian Counters & Maple Cabinetry, 3 Sided View Gas Fireplace joins Dining & Eat-in Kitchen Areas. You'll enjoy the Balcony-Deck off Kitchen, Upper Level Boasts 3 Spacious Bedrooms including Owner's Suite Upgraded Tile Surround Shower Dual Vanity & Separate Water Closet, Walk-in Closet with Wardrobe Organizer. All Bathrooms with Upgraded Ceramic Tile. Exterior Trim of Home recently painted. Many Updated Light Fixtures, LED Bulbs, Lever Knobs & Modern Finishes throughout. 9 Foot Ceilings all 3 Levels. 2 Car Garage with Automatic/Remote Opener backs to 4-Car Asphalt Driveway. **Outstanding Community Amenities**: Outdoor Pool, Fitness Center, Tennis/Basketball Courts. This TownHome will Exceed your Expectations with it's Quality Updates & a Modern Open Concept perfect for entertaining.
Location
State VA
County Prince William
Zoning PMR
Rooms
Other Rooms Dining Room, Primary Bedroom, Bedroom 2, Bedroom 3, Kitchen, Family Room, Foyer, Office, Bathroom 2, Primary Bathroom, Half Bath
Basement Fully Finished
Interior
Interior Features Carpet, Ceiling Fan(s), Chair Railings, Combination Kitchen/Dining, Crown Moldings, Combination Dining/Living, Family Room Off Kitchen, Floor Plan - Open, Kitchen - Eat-In, Kitchen - Island, Pantry, Recessed Lighting, Walk-in Closet(s), Wood Floors
Hot Water Natural Gas
Heating Forced Air
Cooling Central A/C, Ceiling Fan(s)
Flooring Carpet, Ceramic Tile, Hardwood
Fireplaces Number 1
Equipment Built-In Microwave, Dishwasher, Disposal, Dryer, Exhaust Fan, Icemaker, Oven/Range - Electric, Refrigerator, Stainless Steel Appliances, Washer
Window Features Energy Efficient
Appliance Built-In Microwave, Dishwasher, Disposal, Dryer, Exhaust Fan, Icemaker, Oven/Range - Electric, Refrigerator, Stainless Steel Appliances, Washer
Heat Source Natural Gas
Exterior
Exterior Feature Balcony
Garage Garage - Rear Entry
Garage Spaces 6.0
Amenities Available Basketball Courts, Common Grounds, Fitness Center, Jog/Walk Path, Pool - Outdoor, Recreational Center, Tennis Courts, Tot Lots/Playground
Waterfront N
Water Access N
Roof Type Asphalt
Accessibility None
Porch Balcony
Attached Garage 2
Total Parking Spaces 6
Garage Y
Building
Story 3+
Sewer Public Sewer
Water Public
Architectural Style Colonial
Level or Stories 3+
Additional Building Above Grade, Below Grade
Structure Type 9'+ Ceilings
New Construction N
Schools
Elementary Schools T Clay Wood
Middle Schools Marsteller
High Schools Brentsville District
School District Prince William County Public Schools
Others
HOA Fee Include Common Area Maintenance,Snow Removal,Trash
Senior Community No
Tax ID 7594-48-3066
Ownership Fee Simple
SqFt Source Assessor
Special Listing Condition Standard
Read Less Info
Want to know what your home might be worth? Contact us for a FREE valuation!

Our team is ready to help you sell your home for the highest possible price ASAP

Bought with Rachida Elaamraoui • Fairfax Realty of Tysons

43777 Central Station Dr, Suite 390, Ashburn, VA, 20147, United States
GET MORE INFORMATION






