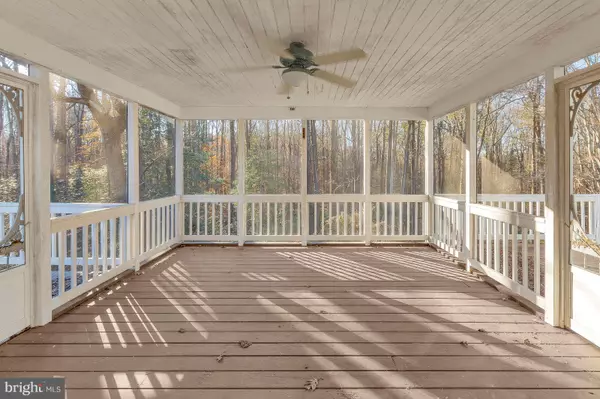$318,000
$315,000
1.0%For more information regarding the value of a property, please contact us for a free consultation.
4 Beds
3 Baths
2,052 SqFt
SOLD DATE : 04/12/2019
Key Details
Sold Price $318,000
Property Type Single Family Home
Sub Type Detached
Listing Status Sold
Purchase Type For Sale
Square Footage 2,052 sqft
Price per Sqft $154
Subdivision None Available
MLS Listing ID MDCH100278
Sold Date 04/12/19
Style Colonial
Bedrooms 4
Full Baths 2
Half Baths 1
HOA Y/N N
Abv Grd Liv Area 2,052
Originating Board BRIGHT
Year Built 1987
Annual Tax Amount $4,447
Tax Year 2018
Lot Size 4.030 Acres
Acres 4.03
Property Description
Make an offer on this private gem! This is a move in ready spacious home on a country setting. Plenty of land on a quiet road just minutes from the city. The floor plan is semi traditional with a great open kitchen with room to add an island. The formal dining room is open to the kitchen and the family room runs the length of the house with a quaint fireplace. The basement is unfinished so its ready to add whatever you need...a home office, a play room, a man cave etc. The yard is huge and open with a deck that spans the side and back of the house. You also will be able to have outdoor activities year round in the large screened in porch. Very minimal TLC and this house can have some sweat equity while it still being move in ready! Priced below COMPS so you can get this for Christmas this year!
Location
State MD
County Charles
Zoning AC
Rooms
Basement Daylight, Full, Connecting Stairway, Interior Access, Outside Entrance
Interior
Interior Features Carpet, Ceiling Fan(s), Dining Area, Family Room Off Kitchen, Kitchen - Country, Primary Bath(s), Walk-in Closet(s), Wood Floors, Wood Stove
Hot Water Electric
Heating Heat Pump(s)
Cooling Central A/C
Flooring Hardwood, Partially Carpeted, Tile/Brick
Fireplaces Number 1
Equipment Dishwasher, Oven/Range - Electric, Refrigerator, Water Heater, Dryer, Washer
Fireplace Y
Appliance Dishwasher, Oven/Range - Electric, Refrigerator, Water Heater, Dryer, Washer
Heat Source Electric
Laundry Main Floor
Exterior
Exterior Feature Deck(s), Screened, Porch(es)
Fence Decorative
Utilities Available Cable TV
Water Access N
View Trees/Woods, Pasture
Accessibility None
Porch Deck(s), Screened, Porch(es)
Garage N
Building
Lot Description Backs to Trees, Cleared, Front Yard, Level
Story 3+
Sewer Septic = # of BR
Water Well
Architectural Style Colonial
Level or Stories 3+
Additional Building Above Grade, Below Grade
New Construction N
Schools
Elementary Schools Dr. Thomas L. Higdon
Middle Schools Piccowaxen
High Schools La Plata
School District Charles County Public Schools
Others
Senior Community No
Tax ID 0904015967
Ownership Fee Simple
SqFt Source Assessor
Horse Property N
Special Listing Condition Standard
Read Less Info
Want to know what your home might be worth? Contact us for a FREE valuation!

Our team is ready to help you sell your home for the highest possible price ASAP

Bought with Cheryl L East • RE/MAX Closers

43777 Central Station Dr, Suite 390, Ashburn, VA, 20147, United States
GET MORE INFORMATION






