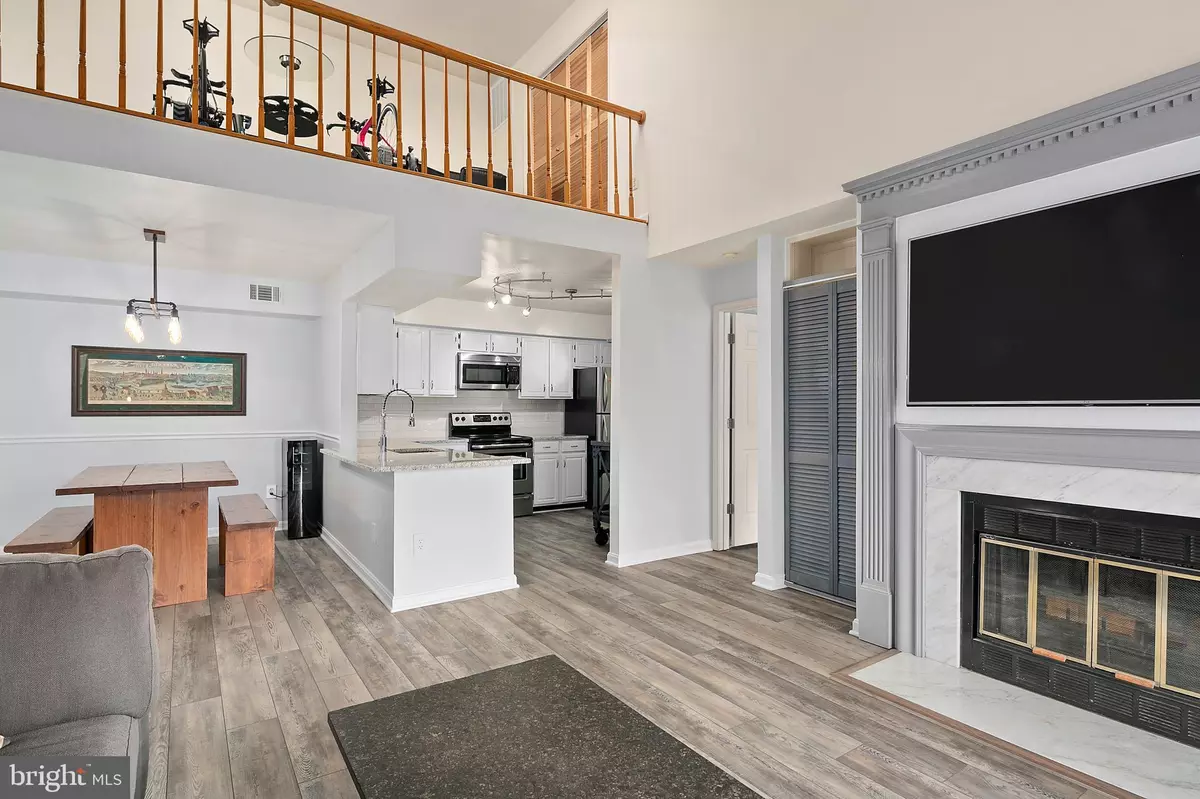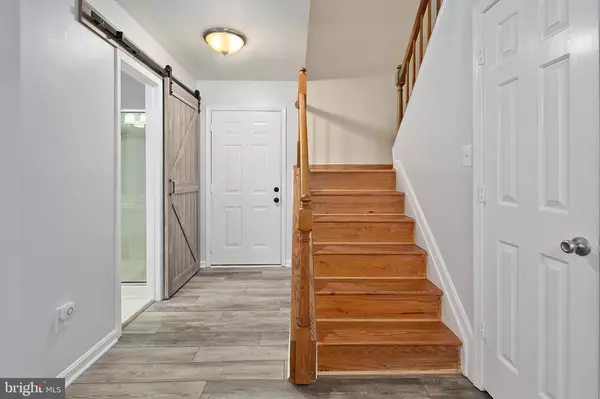$323,888
$315,000
2.8%For more information regarding the value of a property, please contact us for a free consultation.
2 Beds
2 Baths
1,436 SqFt
SOLD DATE : 04/19/2019
Key Details
Sold Price $323,888
Property Type Condo
Sub Type Condo/Co-op
Listing Status Sold
Purchase Type For Sale
Square Footage 1,436 sqft
Price per Sqft $225
Subdivision Bristol House
MLS Listing ID VAFX998912
Sold Date 04/19/19
Style Contemporary
Bedrooms 2
Full Baths 2
Condo Fees $325/mo
HOA Fees $55/ann
HOA Y/N Y
Abv Grd Liv Area 1,436
Originating Board BRIGHT
Year Built 1986
Annual Tax Amount $3,450
Tax Year 2018
Property Description
Open Saturday 3/23 12-2! ALL OFFERS ARE DUE BY SUNDAY 4pm. Email offers to Kristen@movemosaicrealty.com Bring your most discerning buyer to this wonderfully updated and beautifully maintained 2 BR/2BA condo with loft in Reston; Modern gourmet chef's kitchen; luxurious updated master bath; loft; deck - WOW! Don't miss this one!
Location
State VA
County Fairfax
Zoning 370
Rooms
Main Level Bedrooms 2
Interior
Interior Features Ceiling Fan(s), Kitchen - Gourmet, Skylight(s), Walk-in Closet(s), Wood Floors, Attic
Heating Heat Pump(s)
Cooling Central A/C, Ceiling Fan(s)
Fireplaces Number 1
Fireplaces Type Wood
Equipment Dishwasher, Disposal, Dryer, Icemaker, Microwave, Refrigerator, Stove, Washer
Fireplace Y
Window Features Skylights
Appliance Dishwasher, Disposal, Dryer, Icemaker, Microwave, Refrigerator, Stove, Washer
Heat Source Electric
Laundry Washer In Unit, Dryer In Unit, Upper Floor
Exterior
Exterior Feature Balcony
Parking On Site 1
Amenities Available Basketball Courts, Baseball Field, Bike Trail, Club House, Common Grounds, Community Center, Golf Course Membership Available, Jog/Walk Path, Lake, Picnic Area, Pool - Outdoor, Recreational Center, Soccer Field, Tennis Courts, Tot Lots/Playground, Volleyball Courts, Reserved/Assigned Parking, Swimming Pool
Waterfront N
Water Access N
Accessibility None
Porch Balcony
Garage N
Building
Story 2
Unit Features Garden 1 - 4 Floors
Sewer Public Sewer
Water Public
Architectural Style Contemporary
Level or Stories 2
Additional Building Above Grade, Below Grade
New Construction N
Schools
Elementary Schools Terraset
Middle Schools Hughes
High Schools South Lakes
School District Fairfax County Public Schools
Others
HOA Fee Include Common Area Maintenance,Ext Bldg Maint,Lawn Maintenance,Management,Pool(s),Reserve Funds,Snow Removal,Trash
Senior Community No
Tax ID 0262 19 0106B
Ownership Condominium
Acceptable Financing FHA, VA
Listing Terms FHA, VA
Financing FHA,VA
Special Listing Condition Standard
Read Less Info
Want to know what your home might be worth? Contact us for a FREE valuation!

Our team is ready to help you sell your home for the highest possible price ASAP

Bought with Marie B Early • Berkshire Hathaway HomeServices PenFed Realty

43777 Central Station Dr, Suite 390, Ashburn, VA, 20147, United States
GET MORE INFORMATION






