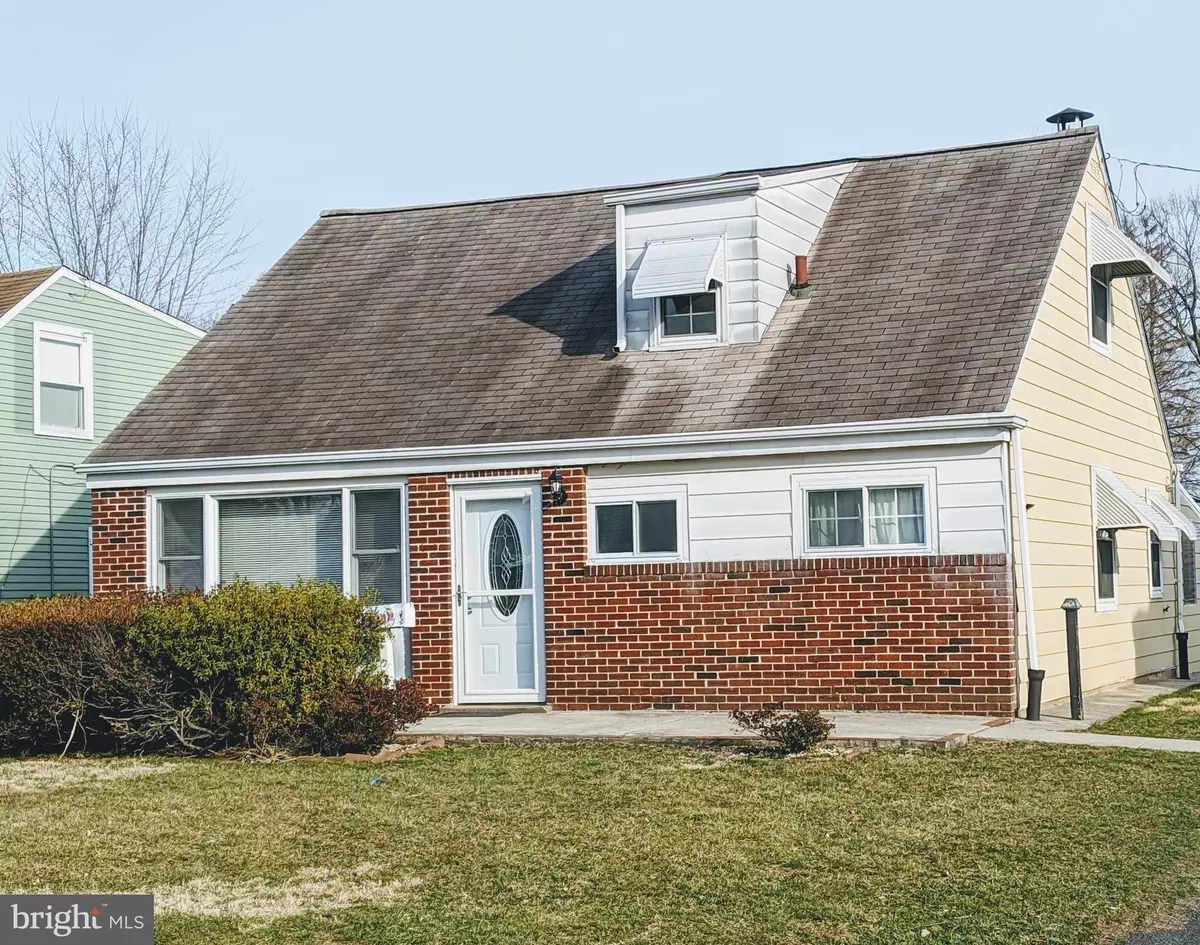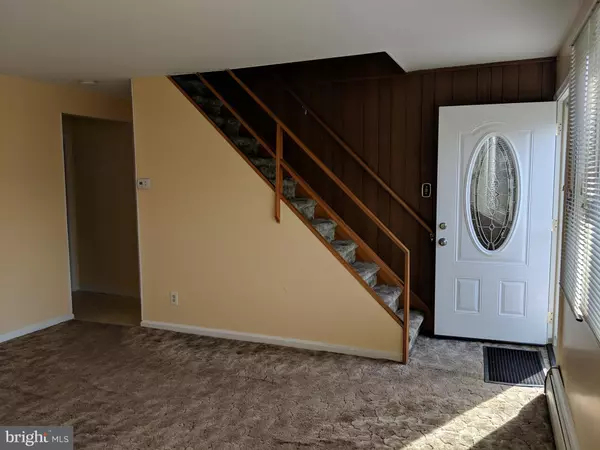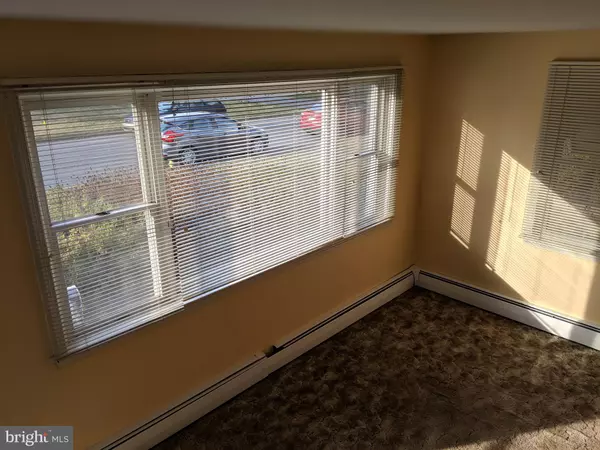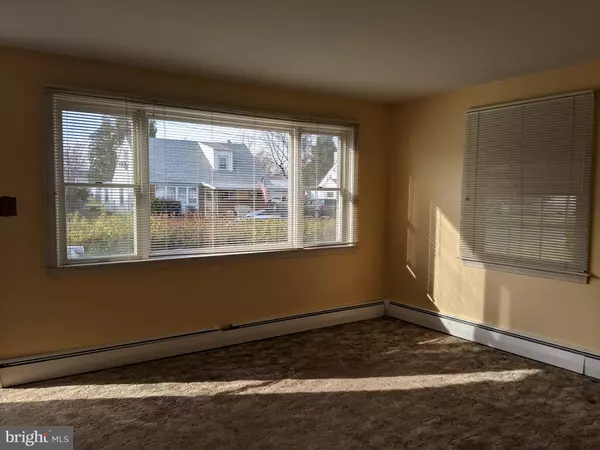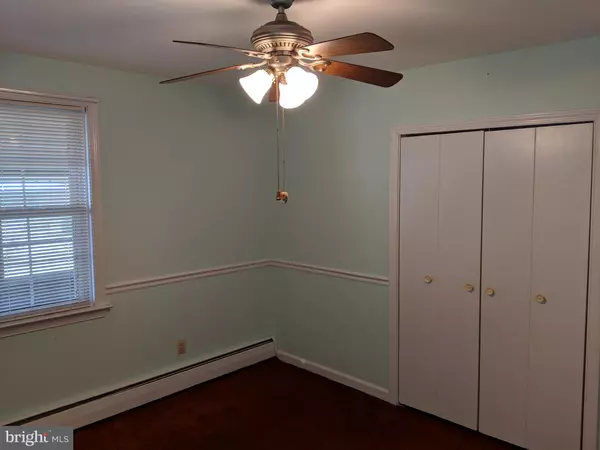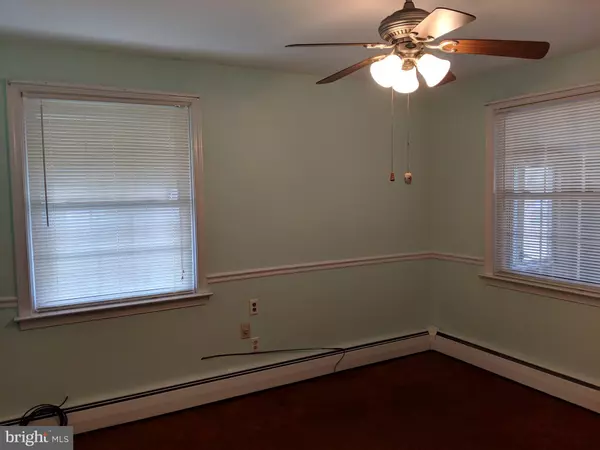$229,000
$229,000
For more information regarding the value of a property, please contact us for a free consultation.
4 Beds
2 Baths
1,605 SqFt
SOLD DATE : 04/26/2019
Key Details
Sold Price $229,000
Property Type Single Family Home
Sub Type Detached
Listing Status Sold
Purchase Type For Sale
Square Footage 1,605 sqft
Price per Sqft $142
Subdivision Somerton
MLS Listing ID PAPH773958
Sold Date 04/26/19
Style Cape Cod
Bedrooms 4
Full Baths 1
Half Baths 1
HOA Y/N N
Abv Grd Liv Area 1,605
Originating Board BRIGHT
Year Built 1954
Annual Tax Amount $3,122
Tax Year 2019
Lot Size 6,720 Sqft
Acres 0.15
Lot Dimensions 56.00 x 120.00
Property Description
Welcome Home to the Super Starter or Downsizer Home Close to Everything! Just tucked in the City Line this home affords you access to the Suburbs and New Jersey. The Larger Living room is brightly lit is almost 1/2 the size of the home. There is an eat in kitchen with plenty of cabinet space. There are two good sized bedrooms on the first level as well as a full tiled bath. Two additional bedrooms on the second capped off with a half bath. There is a covered porch the spans the entire rear of the home. Large level lot for gardening or summer fun. Paver Patio will have you grillin and chillin this summer as well!!!
Location
State PA
County Philadelphia
Area 19116 (19116)
Zoning RSD3
Rooms
Other Rooms Living Room, Bedroom 2, Bedroom 3, Bedroom 4, Kitchen, Bedroom 1, Utility Room, Bathroom 1, Bathroom 2, Screened Porch
Main Level Bedrooms 2
Interior
Heating Baseboard - Hot Water
Cooling Wall Unit
Equipment Built-In Range, Dishwasher, Dryer - Gas, Washer
Appliance Built-In Range, Dishwasher, Dryer - Gas, Washer
Heat Source Natural Gas
Exterior
Water Access N
Accessibility None
Garage N
Building
Story 2
Sewer Public Sewer
Water Public
Architectural Style Cape Cod
Level or Stories 2
Additional Building Above Grade, Below Grade
New Construction N
Schools
Elementary Schools Watson Comly School
Middle Schools Baldi
High Schools George Washington
School District The School District Of Philadelphia
Others
Senior Community No
Tax ID 583188500
Ownership Fee Simple
SqFt Source Assessor
Special Listing Condition Standard
Read Less Info
Want to know what your home might be worth? Contact us for a FREE valuation!

Our team is ready to help you sell your home for the highest possible price ASAP

Bought with Akmaljon Kholb • Skyline Realtors, LLC

43777 Central Station Dr, Suite 390, Ashburn, VA, 20147, United States
GET MORE INFORMATION

